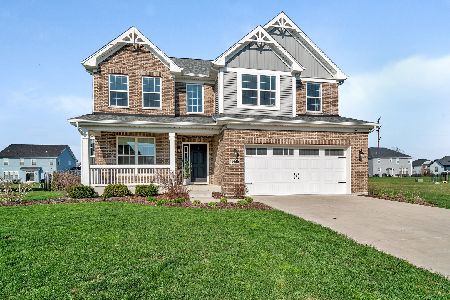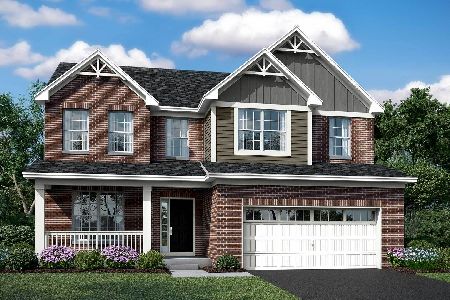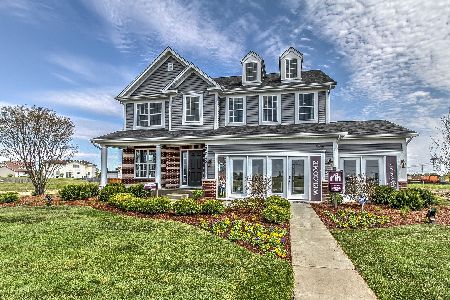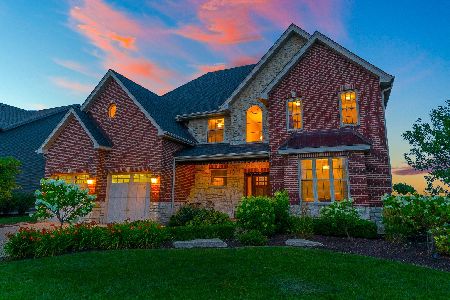25520 Prairiewood Lot 98 Lane, Shorewood, Illinois 60404
$369,990
|
Sold
|
|
| Status: | Closed |
| Sqft: | 2,500 |
| Cost/Sqft: | $148 |
| Beds: | 3 |
| Baths: | 3 |
| Year Built: | 2019 |
| Property Taxes: | $0 |
| Days On Market: | 2341 |
| Lot Size: | 0,28 |
Description
NEW CONSTRUCTION-Ready Now! This stunning Dunbar floor plan exudes curb appeal with a beautiful brick and stone exterior, concrete driveway and a landscaping package. This home features a dramatic 2 story foyer, spacious 9 ft ceilings on the first floor, 3 bedrooms plus a loft, full basement & 3 car garage. Laundry is conveniently located on the 2nd floor. A dream come true Kitchen with stainless steel appliances, quartz counter tops, upgraded 42" cabinetry with crown molding, huge island and a walk in pantry. Upgraded floors throughout. 15 Year Transferable Structural Warranty and "Whole Home" Ceritified. Photo's ARE NOT of actual home but of another Dunbar Model.
Property Specifics
| Single Family | |
| — | |
| Traditional | |
| 2019 | |
| Full | |
| DUNBAR E | |
| No | |
| 0.28 |
| Will | |
| Westminster Gardens | |
| 325 / Annual | |
| Other | |
| Public | |
| Public Sewer | |
| 10492882 | |
| 5062031102200000 |
Nearby Schools
| NAME: | DISTRICT: | DISTANCE: | |
|---|---|---|---|
|
Grade School
Walnut Trails |
201 | — | |
|
Middle School
Minooka Junior High School |
201 | Not in DB | |
|
High School
Minooka Community High School |
111 | Not in DB | |
|
Alternate Elementary School
Minooka Intermediate School |
— | Not in DB | |
Property History
| DATE: | EVENT: | PRICE: | SOURCE: |
|---|---|---|---|
| 24 Jun, 2020 | Sold | $369,990 | MRED MLS |
| 18 May, 2020 | Under contract | $369,990 | MRED MLS |
| — | Last price change | $369,990 | MRED MLS |
| 21 Aug, 2019 | Listed for sale | $394,340 | MRED MLS |
Room Specifics
Total Bedrooms: 3
Bedrooms Above Ground: 3
Bedrooms Below Ground: 0
Dimensions: —
Floor Type: Carpet
Dimensions: —
Floor Type: Carpet
Full Bathrooms: 3
Bathroom Amenities: Separate Shower,Double Sink,Soaking Tub
Bathroom in Basement: 0
Rooms: Loft
Basement Description: Unfinished
Other Specifics
| 3 | |
| Concrete Perimeter | |
| Concrete | |
| — | |
| — | |
| 80 X 150 | |
| — | |
| Full | |
| Vaulted/Cathedral Ceilings, Wood Laminate Floors, Second Floor Laundry, Walk-In Closet(s) | |
| Range, Microwave, Dishwasher, Disposal | |
| Not in DB | |
| Lake, Sidewalks, Street Lights | |
| — | |
| — | |
| Heatilator |
Tax History
| Year | Property Taxes |
|---|
Contact Agent
Nearby Similar Homes
Nearby Sold Comparables
Contact Agent
Listing Provided By
Little Realty












