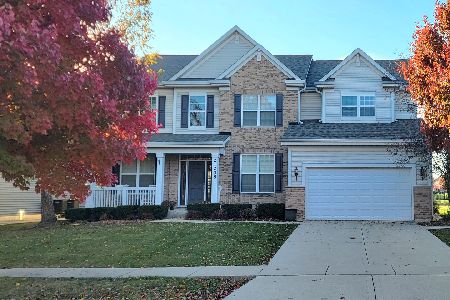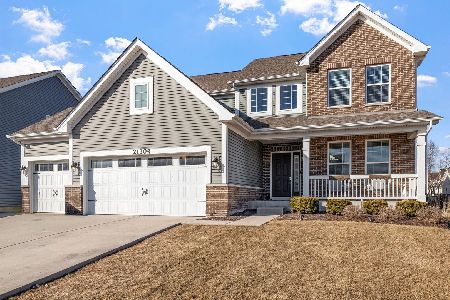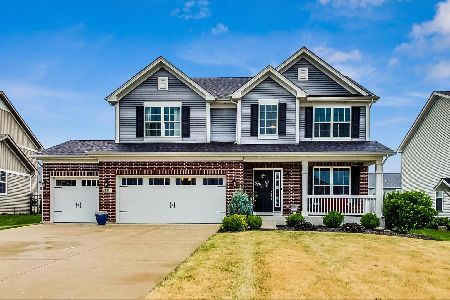21309 Prairie Landing Lane, Shorewood, Illinois 60404
$363,000
|
Sold
|
|
| Status: | Closed |
| Sqft: | 2,484 |
| Cost/Sqft: | $148 |
| Beds: | 4 |
| Baths: | 3 |
| Year Built: | 2017 |
| Property Taxes: | $893 |
| Days On Market: | 2567 |
| Lot Size: | 0,23 |
Description
Relocation Forces the Sale of this beautiful home. Newly constructed but with MORE! This stunning home includes 4 bdrms,2.5 baths, 9ft ceilings on 1st flr, full basmt & 3 car garage. Dramatic 2 Story Foyer with Dining Rm/Flex Space. The Gourmet Kitchen has a spacious island with plenty of cabinet space with eating area & all stainless steel appliances & glass tile backsplash. The Family Rm is open to the Kitchen with fireplace. Mud room off garage. 2nd flr Laundry. Enjoy the Mstr Bedroom Suite with a Volume Ceiling & Large Luxury Mstr Bath that includes a soaker tub and separate shower. Fenced yard with brand new 18x14 unilock paver patio & epoxy garage floor, new water softener, window treatments-everything new construction doesn't include. Enjoy this Club House Community which includes a pool, fitness center, tennis courts, ponds, walking/running paths and parks. 15 YR Transferable Structural Warranty and Whole Home Certified. Ask agent about Guaranteed Rate credits being offered.
Property Specifics
| Single Family | |
| — | |
| Traditional | |
| 2017 | |
| Full | |
| DUNBAR B | |
| No | |
| 0.23 |
| Will | |
| Kipling Estates | |
| 420 / Annual | |
| Clubhouse,Exercise Facilities,Pool | |
| Public | |
| Public Sewer | |
| 10166215 | |
| 0506203060080000 |
Nearby Schools
| NAME: | DISTRICT: | DISTANCE: | |
|---|---|---|---|
|
Grade School
Walnut Trails |
201 | — | |
|
Middle School
Minooka Junior High School |
201 | Not in DB | |
|
High School
Minooka Community High School |
111 | Not in DB | |
|
Alternate Elementary School
Minooka Intermediate School |
— | Not in DB | |
Property History
| DATE: | EVENT: | PRICE: | SOURCE: |
|---|---|---|---|
| 13 Mar, 2019 | Sold | $363,000 | MRED MLS |
| 19 Feb, 2019 | Under contract | $368,500 | MRED MLS |
| 6 Jan, 2019 | Listed for sale | $368,500 | MRED MLS |
Room Specifics
Total Bedrooms: 4
Bedrooms Above Ground: 4
Bedrooms Below Ground: 0
Dimensions: —
Floor Type: Carpet
Dimensions: —
Floor Type: Carpet
Dimensions: —
Floor Type: Carpet
Full Bathrooms: 3
Bathroom Amenities: Separate Shower,Soaking Tub
Bathroom in Basement: 0
Rooms: Eating Area
Basement Description: Unfinished
Other Specifics
| 3 | |
| Concrete Perimeter | |
| Concrete | |
| — | |
| — | |
| 75X 137 | |
| — | |
| Full | |
| Vaulted/Cathedral Ceilings, Hardwood Floors, Second Floor Laundry | |
| Range, Dishwasher, Disposal, Stainless Steel Appliance(s) | |
| Not in DB | |
| Clubhouse, Pool, Tennis Courts, Sidewalks | |
| — | |
| — | |
| — |
Tax History
| Year | Property Taxes |
|---|---|
| 2019 | $893 |
Contact Agent
Nearby Similar Homes
Nearby Sold Comparables
Contact Agent
Listing Provided By
Coldwell Banker Residential










