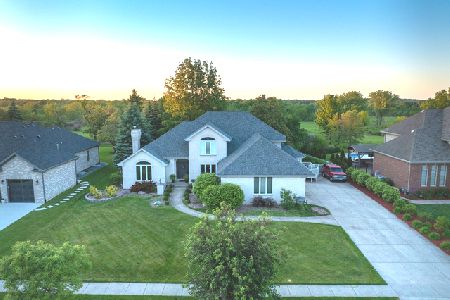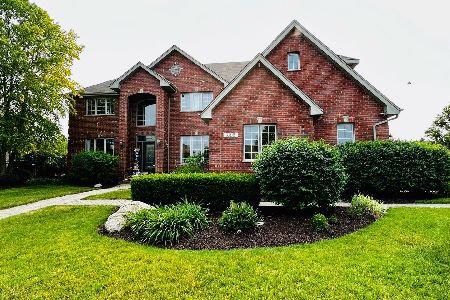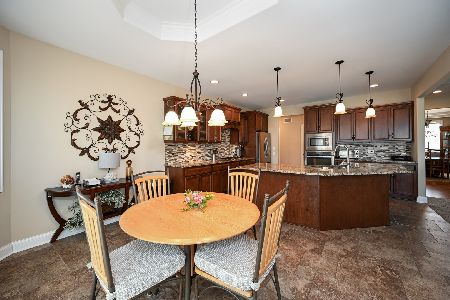21309 Sage Brush Lane, Mokena, Illinois 60448
$685,000
|
Sold
|
|
| Status: | Closed |
| Sqft: | 4,200 |
| Cost/Sqft: | $161 |
| Beds: | 4 |
| Baths: | 5 |
| Year Built: | 2005 |
| Property Taxes: | $18,268 |
| Days On Market: | 1594 |
| Lot Size: | 0,89 |
Description
Welcome home to this Country Pond Estates beauty. Everything you could be looking for is found here. Every inch of this 4000 square foot home has been designed with both form and function in mind. A first floor master suite, first floor office, bedroom suites, a bonus room, dual staircases and a car enthusiast's four car dream garage are unique features that set this home apart. A gracious entry welcomes you to a grand winding staircase and a view of the formal dining room. The spacious eat in kitchen with birch cabinetry and large island open to the the two story family room with its wall of windows and fireplace. The first floor master suite is privately situated with windows looking out to the back yard. An office, laundry room and half bath complete the first floor. Upstairs are three additional generously sized bedrooms one with its own private bath, another with an adjoining bonus room. There is a full basement ready for finishing with a full bath that's already completed. A staircase leads up to the four car garage and currently includes a hydraulic lift. An incredible value, sparkling clean, meticulously maintained, beautifully appointed this home has so much to offer.
Property Specifics
| Single Family | |
| — | |
| Contemporary | |
| 2005 | |
| Full | |
| — | |
| No | |
| 0.89 |
| Will | |
| Country Pond Estates | |
| 125 / Annual | |
| None | |
| Private Well | |
| Septic-Private | |
| 11220644 | |
| 1909193040030000 |
Property History
| DATE: | EVENT: | PRICE: | SOURCE: |
|---|---|---|---|
| 8 Nov, 2021 | Sold | $685,000 | MRED MLS |
| 24 Sep, 2021 | Under contract | $675,000 | MRED MLS |
| 16 Sep, 2021 | Listed for sale | $675,000 | MRED MLS |
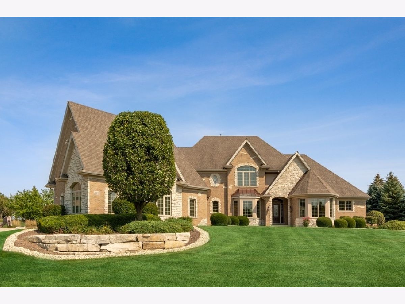
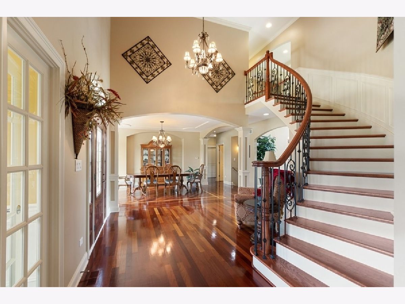
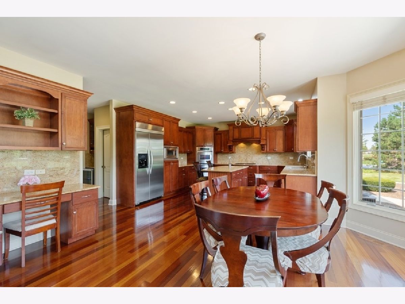
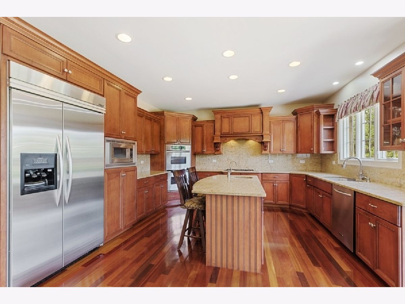
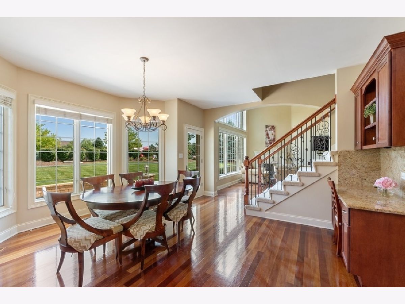
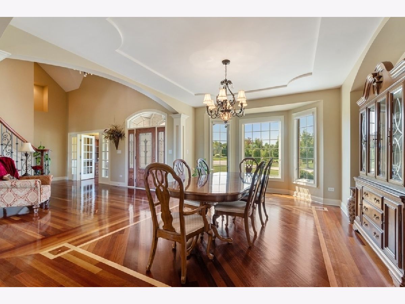
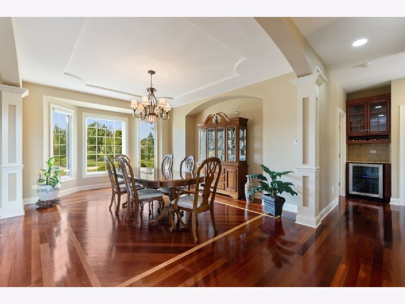
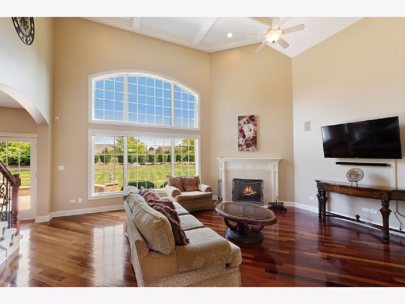


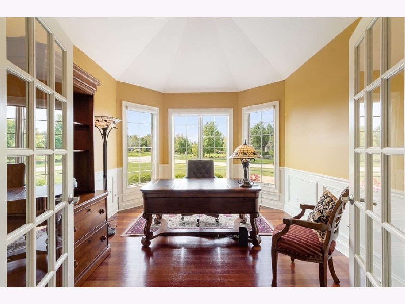
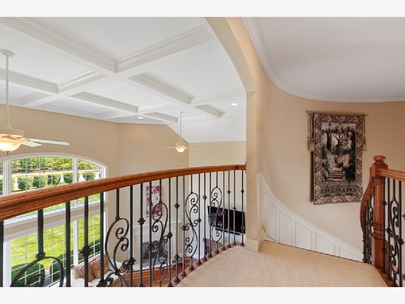
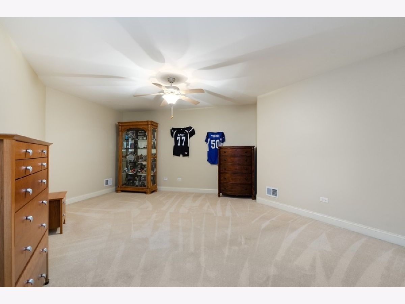


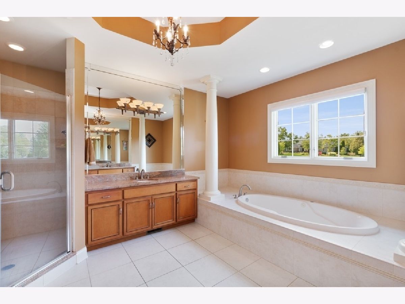
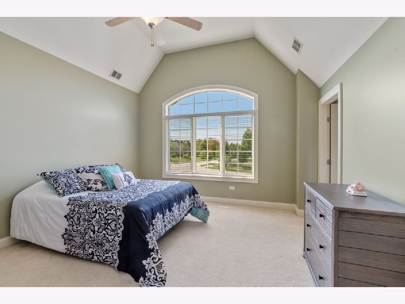

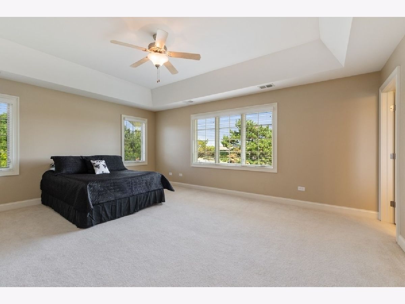

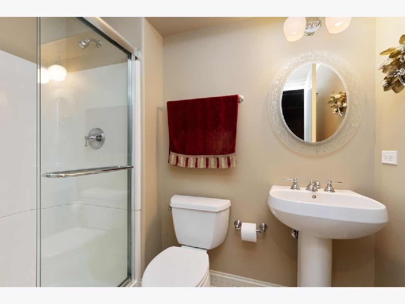

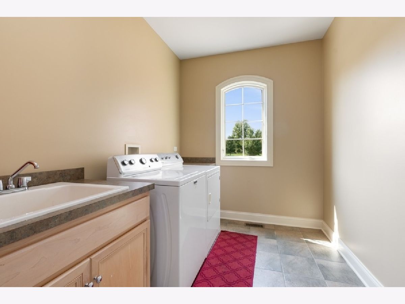
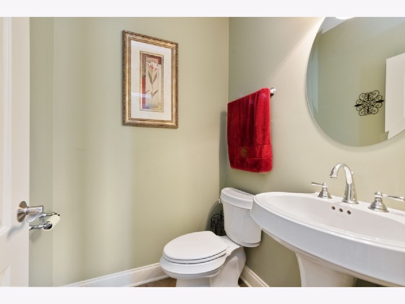

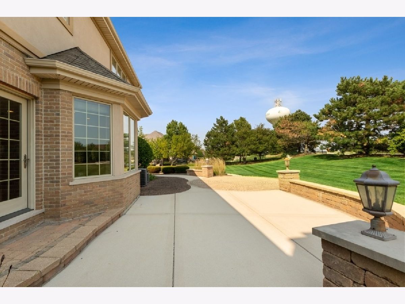
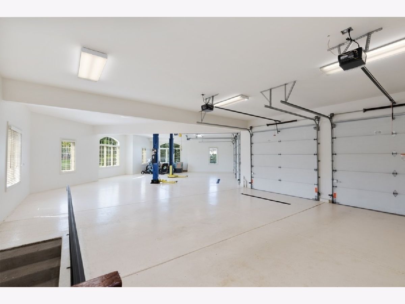
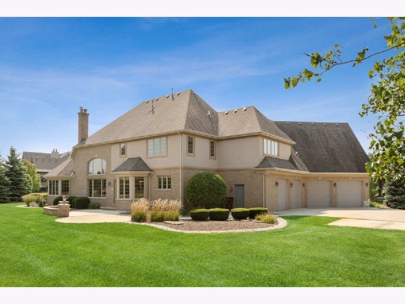
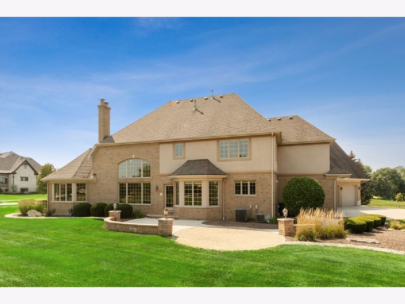
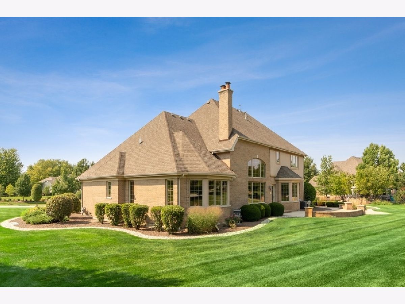
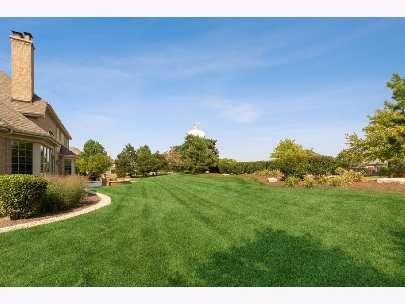



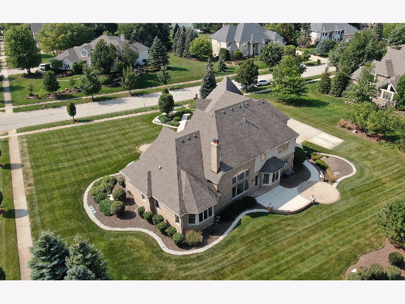





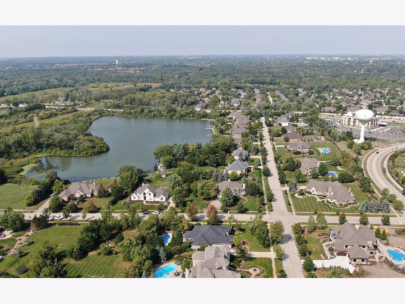
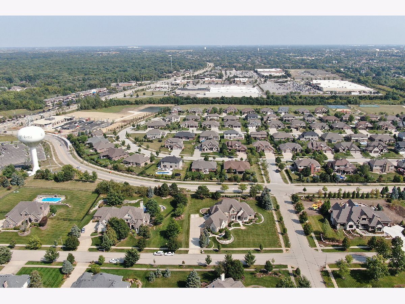
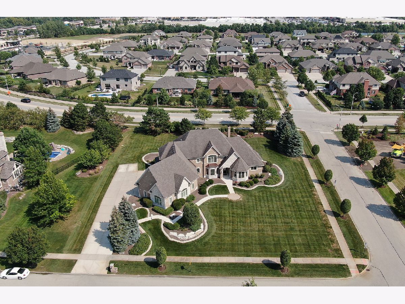
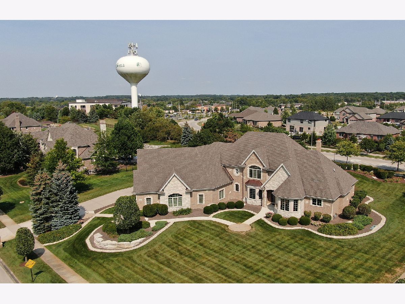


Room Specifics
Total Bedrooms: 4
Bedrooms Above Ground: 4
Bedrooms Below Ground: 0
Dimensions: —
Floor Type: Carpet
Dimensions: —
Floor Type: Carpet
Dimensions: —
Floor Type: Carpet
Full Bathrooms: 5
Bathroom Amenities: Whirlpool,Separate Shower,Double Sink
Bathroom in Basement: 1
Rooms: Bonus Room,Foyer,Great Room,Office
Basement Description: Partially Finished
Other Specifics
| 4 | |
| — | |
| Concrete | |
| — | |
| — | |
| 189X211X189X211 | |
| Unfinished | |
| Full | |
| Vaulted/Cathedral Ceilings, Bar-Dry, Hardwood Floors, First Floor Bedroom, First Floor Laundry, First Floor Full Bath | |
| Range, Microwave, Dishwasher, Refrigerator, Washer, Dryer, Stainless Steel Appliance(s) | |
| Not in DB | |
| Sidewalks, Street Lights, Street Paved | |
| — | |
| — | |
| Gas Log, Gas Starter |
Tax History
| Year | Property Taxes |
|---|---|
| 2021 | $18,268 |
Contact Agent
Nearby Similar Homes
Nearby Sold Comparables
Contact Agent
Listing Provided By
@properties




