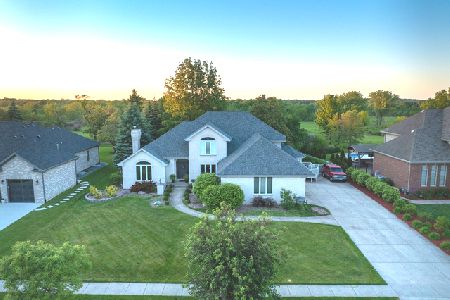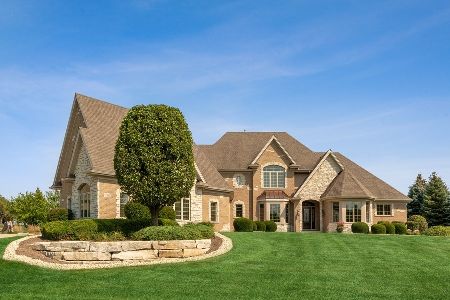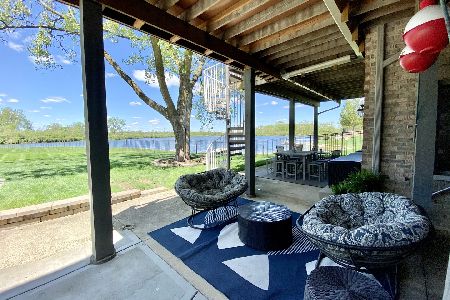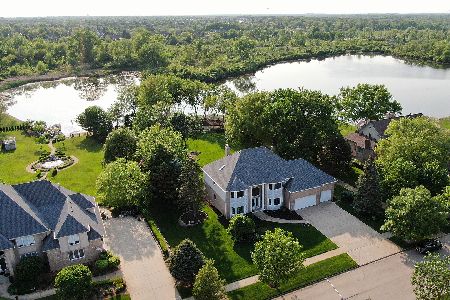21237 Sage Brush Lane, Mokena, Illinois 60448
$615,000
|
Sold
|
|
| Status: | Closed |
| Sqft: | 4,653 |
| Cost/Sqft: | $137 |
| Beds: | 5 |
| Baths: | 4 |
| Year Built: | 2005 |
| Property Taxes: | $18,401 |
| Days On Market: | 2909 |
| Lot Size: | 1,12 |
Description
Beyond your wildest expectations is what you'll whisper to one another as you stroll from room to room, with each area teasing your senses. You can feel this is no ordinary home as soon as enter, this is something special. Situated on the largest parcel(1 acre+) in Country Pond Estates and the only one with public water/sewer, you now trust your judgement. The generous room sizes(4600+ sq ft) are not an illusion. Exhale and take in the abundant amount of natural light in the sun drenched living room. Picture your family gathered around the fireplace or sharing a meal in the spacious kitchen with granite counter tops, all the while taking in the views of the luscious landscape. The master bedroom and bath will make your mouth water, truly a work of art. There are 2 ac units, furnaces and hot water tanks. A 3 car side load garage and another 1800 sq ft of space in the basement(plumbing roughed in) just in case you need more room. The list goes on and on. Come out and feel extraordinary.
Property Specifics
| Single Family | |
| — | |
| — | |
| 2005 | |
| Full | |
| 2 STORY | |
| No | |
| 1.12 |
| Will | |
| Country Pond Estates | |
| 150 / Annual | |
| Snow Removal,Lake Rights,Other | |
| Lake Michigan | |
| Public Sewer | |
| 09854586 | |
| 1909193040010000 |
Nearby Schools
| NAME: | DISTRICT: | DISTANCE: | |
|---|---|---|---|
|
Grade School
Mokena Elementary School |
159 | — | |
|
Middle School
Mokena Junior High School |
159 | Not in DB | |
Property History
| DATE: | EVENT: | PRICE: | SOURCE: |
|---|---|---|---|
| 30 Apr, 2018 | Sold | $615,000 | MRED MLS |
| 2 Apr, 2018 | Under contract | $639,417 | MRED MLS |
| 9 Feb, 2018 | Listed for sale | $639,417 | MRED MLS |
Room Specifics
Total Bedrooms: 5
Bedrooms Above Ground: 5
Bedrooms Below Ground: 0
Dimensions: —
Floor Type: Hardwood
Dimensions: —
Floor Type: Hardwood
Dimensions: —
Floor Type: Hardwood
Dimensions: —
Floor Type: —
Full Bathrooms: 4
Bathroom Amenities: Whirlpool,Separate Shower,Double Sink,Full Body Spray Shower,Double Shower
Bathroom in Basement: 0
Rooms: Bonus Room,Bedroom 5,Breakfast Room,Loft
Basement Description: Unfinished,Exterior Access,Bathroom Rough-In
Other Specifics
| 3 | |
| Concrete Perimeter | |
| Concrete,Side Drive | |
| Stamped Concrete Patio | |
| Landscaped,Water View | |
| 210 X 257 X 215 X 208 | |
| — | |
| Full | |
| Vaulted/Cathedral Ceilings, Hardwood Floors, First Floor Bedroom, In-Law Arrangement, Second Floor Laundry, First Floor Full Bath | |
| Double Oven, Microwave, Dishwasher, High End Refrigerator, Washer, Dryer, Disposal, Stainless Steel Appliance(s) | |
| Not in DB | |
| Water Rights, Street Lights, Street Paved | |
| — | |
| — | |
| Double Sided, Gas Log, Gas Starter |
Tax History
| Year | Property Taxes |
|---|---|
| 2018 | $18,401 |
Contact Agent
Nearby Similar Homes
Nearby Sold Comparables
Contact Agent
Listing Provided By
Century 21 Pride Realty










