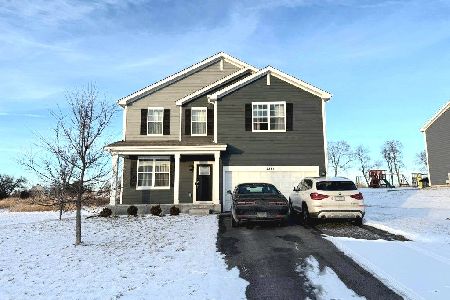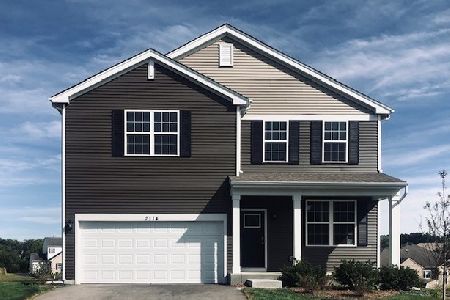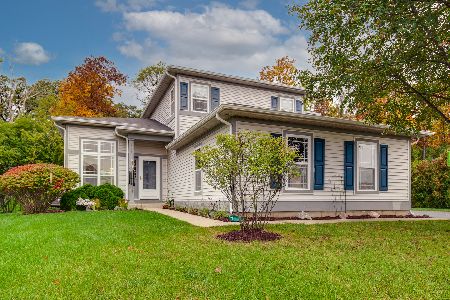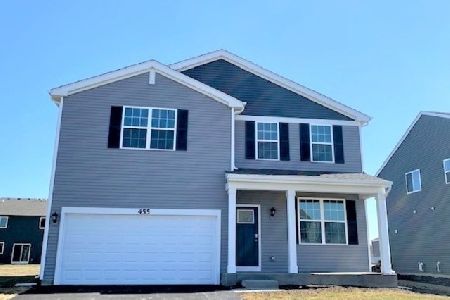2131 Fairview Lane, Woodstock, Illinois 60098
$326,000
|
Sold
|
|
| Status: | Closed |
| Sqft: | 2,816 |
| Cost/Sqft: | $119 |
| Beds: | 4 |
| Baths: | 3 |
| Year Built: | 2004 |
| Property Taxes: | $8,665 |
| Days On Market: | 1602 |
| Lot Size: | 0,05 |
Description
If first impressions are everything, then this spacious, well-maintained home will not disappoint! The beautiful landscaping, a newly sealed driveway and a 3 car garage are waiting to greet you. Upon entering the home, you will be greeted by lovely hardwood floors, carpet and vaulted ceilings in the formal living room. As you continue through the dining room, you will find a spacious kitchen with plenty of counter and cabinet space, a large island and ample space for a table. Enjoy outdoor entertaining on your stamped patio right off the kitchen or gather indoors around the fireplace in the family room. Design your quiet home office through the stunning French doors just off the kitchen. Enjoy the convenience of the first floor laundry/mudroom. Upstairs, you will love the spacious master where the angled entrance provides an added sense of privacy, making this master bedroom a true master suite. Walk-in closets are an added bonus. In the finished basement you will find the fifth bedroom, storage room and large additional family room perfect for a large family or entertaining guests.
Property Specifics
| Single Family | |
| — | |
| Traditional | |
| 2004 | |
| Full | |
| — | |
| No | |
| 0.05 |
| Mc Henry | |
| Ponds Of Bull Valley | |
| 135 / Annual | |
| Other | |
| Public | |
| Public Sewer | |
| 11199384 | |
| 1315227008 |
Nearby Schools
| NAME: | DISTRICT: | DISTANCE: | |
|---|---|---|---|
|
Middle School
Creekside Middle School |
200 | Not in DB | |
|
High School
Woodstock High School |
200 | Not in DB | |
Property History
| DATE: | EVENT: | PRICE: | SOURCE: |
|---|---|---|---|
| 26 Jun, 2007 | Sold | $287,500 | MRED MLS |
| 31 May, 2007 | Under contract | $299,900 | MRED MLS |
| — | Last price change | $307,900 | MRED MLS |
| 17 Dec, 2006 | Listed for sale | $319,900 | MRED MLS |
| 12 Oct, 2018 | Sold | $255,000 | MRED MLS |
| 3 Sep, 2018 | Under contract | $259,000 | MRED MLS |
| — | Last price change | $261,000 | MRED MLS |
| 9 Jul, 2018 | Listed for sale | $265,000 | MRED MLS |
| 6 Dec, 2021 | Sold | $326,000 | MRED MLS |
| 10 Oct, 2021 | Under contract | $336,000 | MRED MLS |
| 9 Sep, 2021 | Listed for sale | $336,000 | MRED MLS |
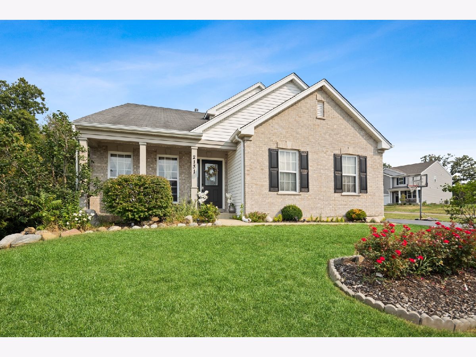
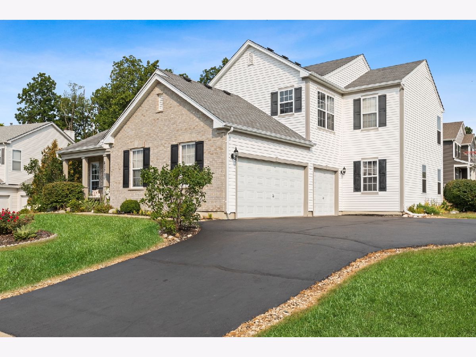
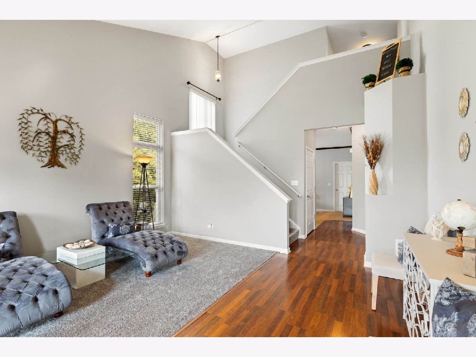
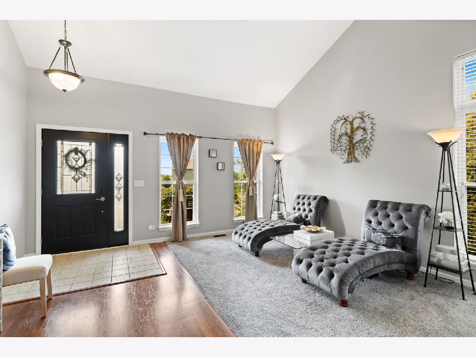
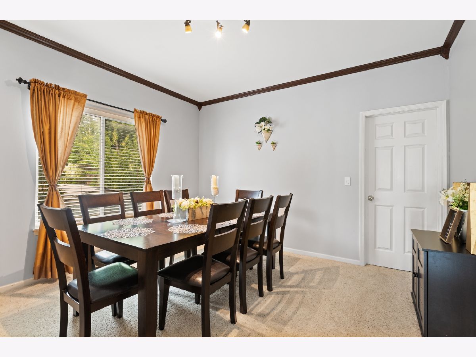
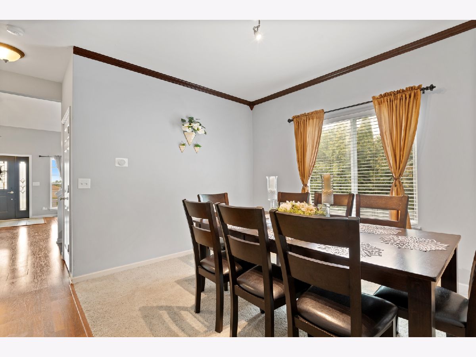
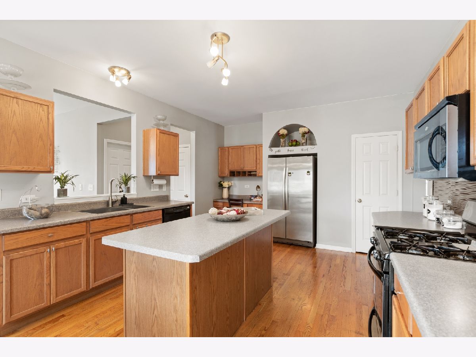
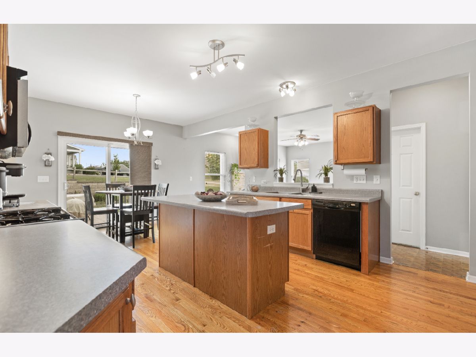
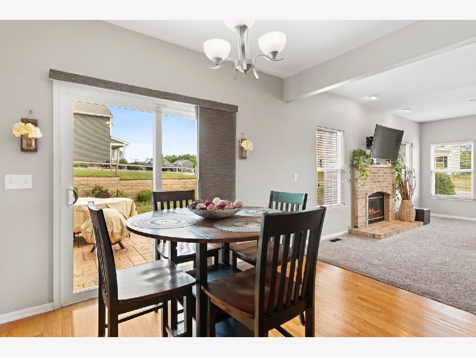
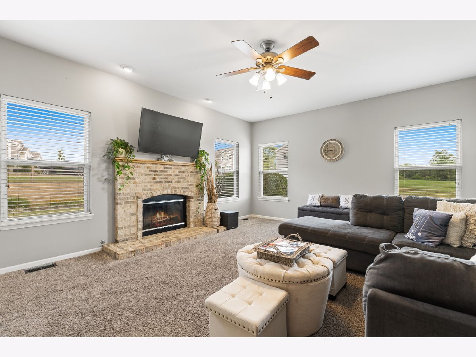
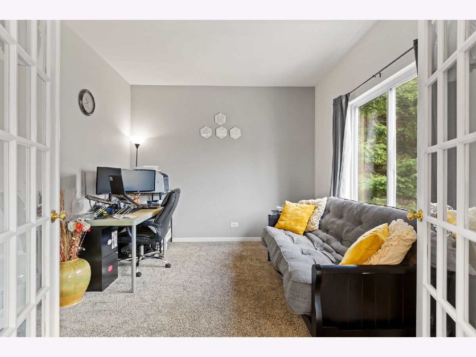
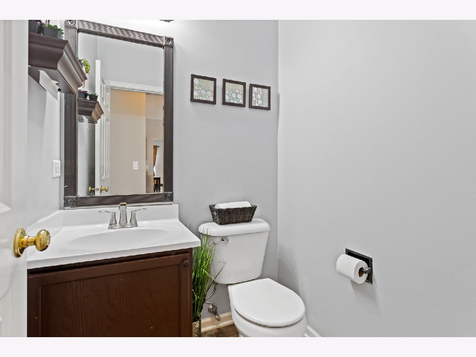
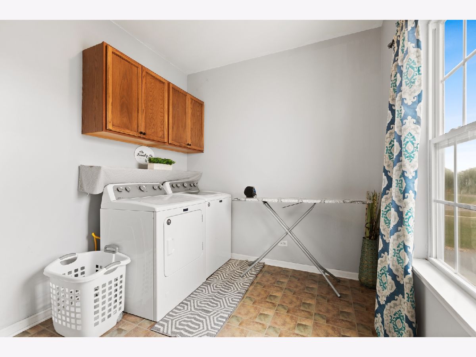
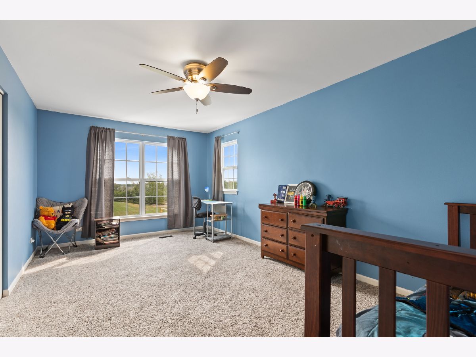
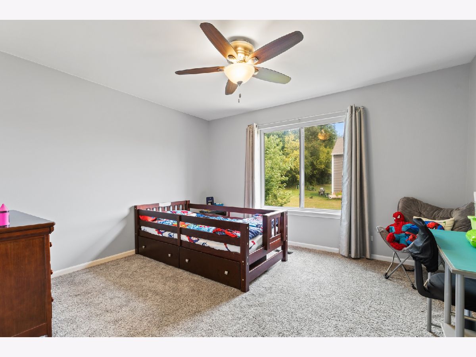
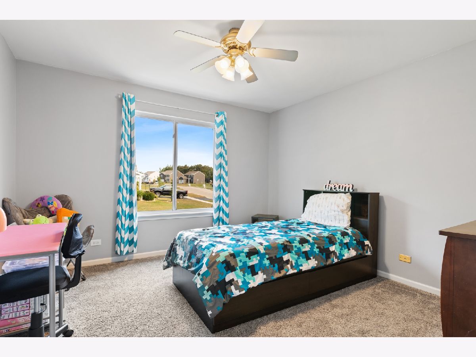
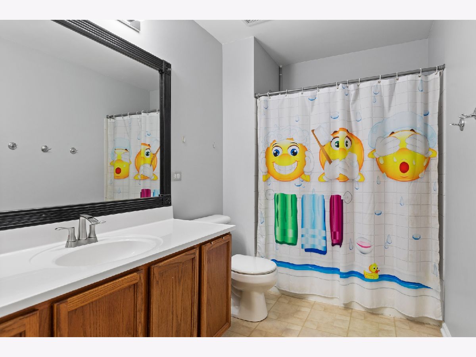
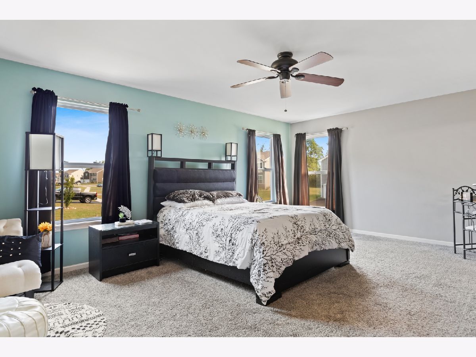
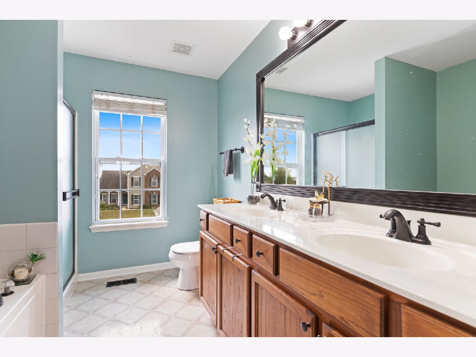
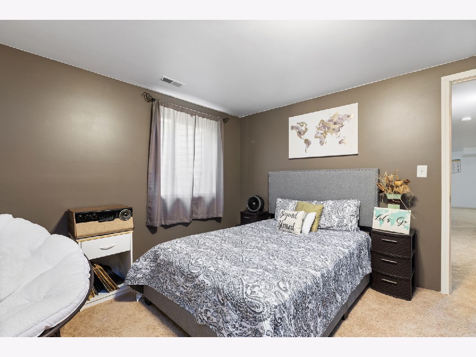
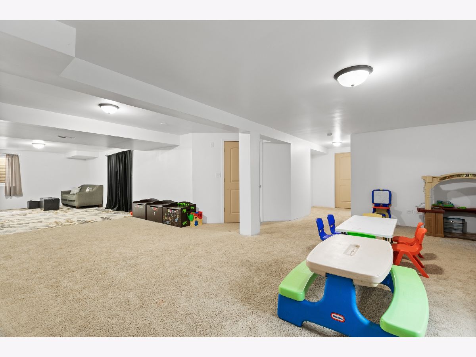
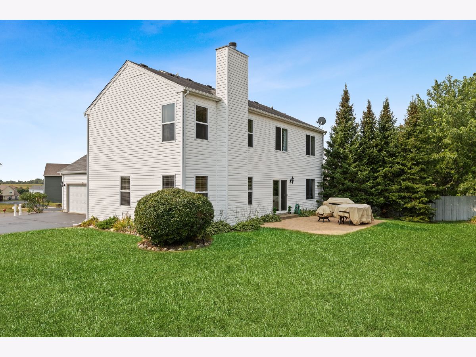
Room Specifics
Total Bedrooms: 5
Bedrooms Above Ground: 4
Bedrooms Below Ground: 1
Dimensions: —
Floor Type: Carpet
Dimensions: —
Floor Type: Carpet
Dimensions: —
Floor Type: Carpet
Dimensions: —
Floor Type: —
Full Bathrooms: 3
Bathroom Amenities: Separate Shower,Double Sink,Soaking Tub
Bathroom in Basement: 0
Rooms: Den,Bedroom 5
Basement Description: Finished
Other Specifics
| 3 | |
| Concrete Perimeter | |
| Asphalt | |
| Patio, Storms/Screens | |
| Corner Lot | |
| 74 X 131 X 90 X 118 X 17 X | |
| Unfinished | |
| Full | |
| Vaulted/Cathedral Ceilings, Hardwood Floors, Wood Laminate Floors, First Floor Laundry | |
| Range, Microwave, Dishwasher, Refrigerator | |
| Not in DB | |
| Park, Tennis Court(s), Curbs, Sidewalks, Street Lights, Street Paved | |
| — | |
| — | |
| Wood Burning, Attached Fireplace Doors/Screen |
Tax History
| Year | Property Taxes |
|---|---|
| 2007 | $7,360 |
| 2018 | $7,797 |
| 2021 | $8,665 |
Contact Agent
Nearby Similar Homes
Nearby Sold Comparables
Contact Agent
Listing Provided By
Berkshire Hathaway HomeServices Starck Real Estate


