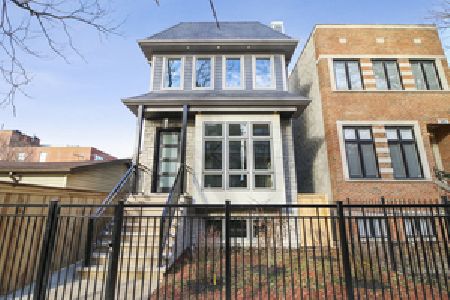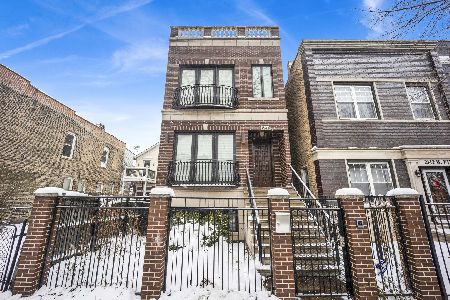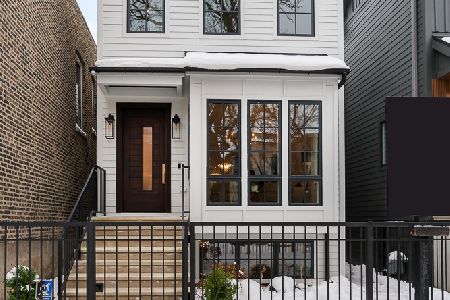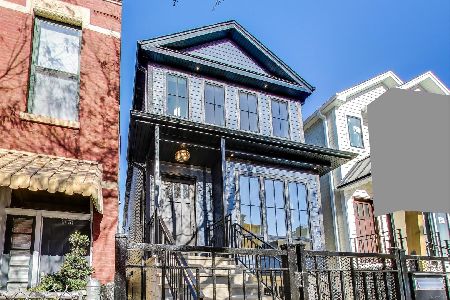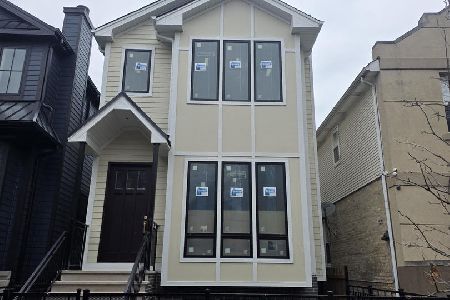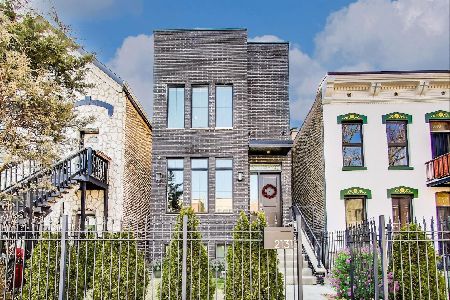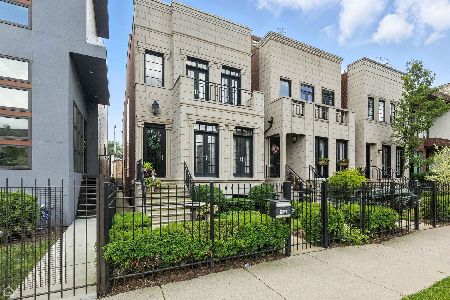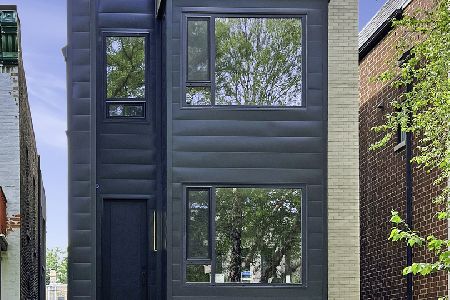2131 Huron Street, West Town, Chicago, Illinois 60612
$1,299,000
|
Sold
|
|
| Status: | Closed |
| Sqft: | 4,200 |
| Cost/Sqft: | $321 |
| Beds: | 5 |
| Baths: | 4 |
| Year Built: | 2019 |
| Property Taxes: | $13,099 |
| Days On Market: | 2204 |
| Lot Size: | 0,07 |
Description
Modern urban finishes and expansive living and entertaining space in the heart of Ukrainian Village. Fresh, innovative 5BD/3.5BA new home with endless upgraded details - designer soffit lighting, full-height cabinets, quartz countertops and full quartz surround, high-end appliances and plumbing fixtures throughout. Chef's Kitchen w/ Viking appliances, SubZero, 2 sinks, 2 dishwashers, 2 oven's, butler's pantry, and 2 wet bars. Incredible Master Suite offers dual walk-in closets w/ on-suite bath w/ heated floors, steam shower, and deep-soaking tub. Lower level boasts a bright great room, two bedrooms and convenient mud room/2nd laundry. Radiant heat ready. Fabulous outdoor space includes front fenced yard, rear patio, and sprawling "trex" rooftop deck w/ city skyline views. Entire home is pre-wired for sound and smart home tech including Nest Thermostat, security camera system, and video doorbell. Cat 5 wire. All brick construction and spray foam insulation. Mariano's, Chicago Ave Bus, Superior Park & Playlot, Roots Pizza, Yuzu Sushi, etc.
Property Specifics
| Single Family | |
| — | |
| — | |
| 2019 | |
| Full,English | |
| — | |
| No | |
| 0.07 |
| Cook | |
| — | |
| — / Not Applicable | |
| None | |
| Public | |
| Public Sewer | |
| 10583880 | |
| 17071110120000 |
Property History
| DATE: | EVENT: | PRICE: | SOURCE: |
|---|---|---|---|
| 2 Apr, 2020 | Sold | $1,299,000 | MRED MLS |
| 14 Feb, 2020 | Under contract | $1,348,000 | MRED MLS |
| — | Last price change | $1,349,000 | MRED MLS |
| 2 Dec, 2019 | Listed for sale | $1,349,000 | MRED MLS |
| 4 Aug, 2025 | Sold | $1,635,000 | MRED MLS |
| 2 Jul, 2025 | Under contract | $1,675,000 | MRED MLS |
| 17 Jun, 2025 | Listed for sale | $1,675,000 | MRED MLS |
Room Specifics
Total Bedrooms: 5
Bedrooms Above Ground: 5
Bedrooms Below Ground: 0
Dimensions: —
Floor Type: Hardwood
Dimensions: —
Floor Type: Hardwood
Dimensions: —
Floor Type: Carpet
Dimensions: —
Floor Type: —
Full Bathrooms: 4
Bathroom Amenities: Steam Shower,Full Body Spray Shower,Soaking Tub
Bathroom in Basement: 1
Rooms: Bedroom 5,Pantry,Family Room,Utility Room-Lower Level
Basement Description: Finished,Exterior Access
Other Specifics
| 2 | |
| Concrete Perimeter | |
| — | |
| Deck, Patio, Roof Deck, Storms/Screens | |
| Fenced Yard,Landscaped | |
| 24 X 123 | |
| — | |
| Full | |
| Bar-Wet, Hardwood Floors, Heated Floors, Second Floor Laundry, Walk-In Closet(s) | |
| Double Oven, Microwave, Dishwasher, Refrigerator, Bar Fridge, Freezer, Washer, Dryer, Disposal, Wine Refrigerator, Range Hood, Water Softener | |
| Not in DB | |
| — | |
| — | |
| — | |
| Gas Starter |
Tax History
| Year | Property Taxes |
|---|---|
| 2020 | $13,099 |
| 2025 | $26,788 |
Contact Agent
Nearby Similar Homes
Nearby Sold Comparables
Contact Agent
Listing Provided By
Jameson Sotheby's Int'l Realty

