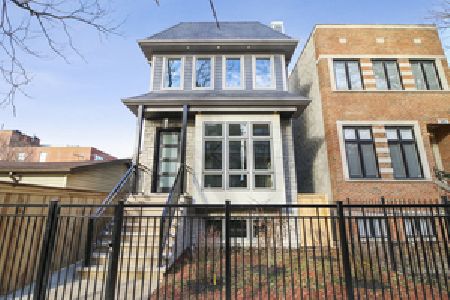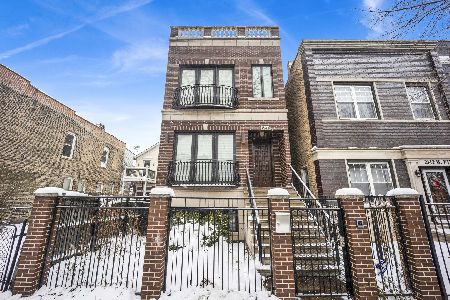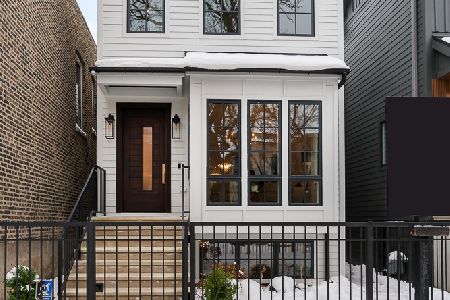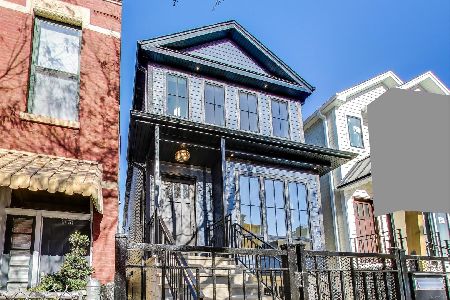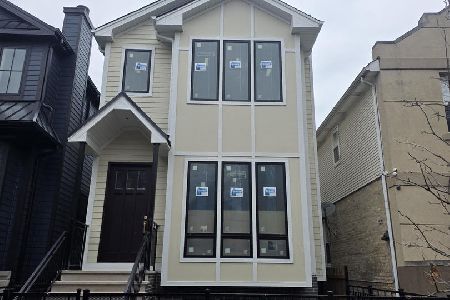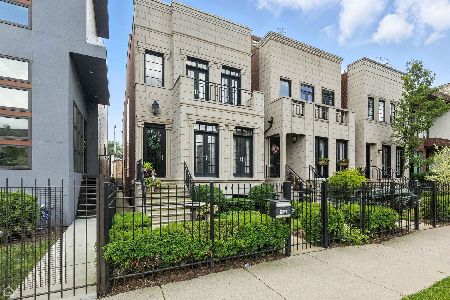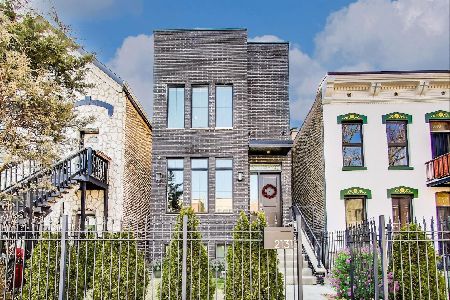2135 Huron Street, West Town, Chicago, Illinois 60612
$1,550,000
|
Sold
|
|
| Status: | Closed |
| Sqft: | 0 |
| Cost/Sqft: | — |
| Beds: | 3 |
| Baths: | 6 |
| Year Built: | 2022 |
| Property Taxes: | $10,036 |
| Days On Market: | 1283 |
| Lot Size: | 0,07 |
Description
An exceptional new construction single family home located on a fantastic block in UK Village. High ceilings and large windows on every level fill this home with natural light. Enjoy multiple outdoor spaces including a synthetic turf backyard, a garage roof deck, and a massive rooftop deck with incredible city views and a wet bar. The main level welcomes you with a functional open layout and impeccable contemporary finishes and trim work. Enjoy a formal living and dining room which leads to a massive family room with fireplace and kitchen area. The kitchen features sleek Italian cabinetry, Wolf and Sub Zero appliances and a long quartz island with a waterfall edge is great for dining and meal prep. An additional butler's pantry and a full walk-in pantry provide abundant storage. Upstairs there are 3 bedrooms all with en-suite bathrooms. The primary bedroom features 2 walk-in closets, a fireplace, and a dry bar with beverage center, perfect for a morning coffee or a convenient bottle of wine. There is a full laundry room on the second level as well. The top floor features a sink and dishwasher, and a sliding glass wall which fully opens to the rooftop. It's perfect for entertaining. Lower level has 2 additional bedrooms, a full bathroom and a powder room, another laundry hookup, and a large great room with a full bar and a walk-in temperature controlled wine room. Radiant heated floors throughout the basement make the space cozy and functional year-round. White oak floors throughout the home with great trim carpentry details from an experienced builder.. Custom built-out closets and solid core doors with internal hinges add to the luxurious feel of the home. The location is wonderful. A short walk to Chicago Ave with its great restaurants, shopping and bars. Conveniently located close to groceries, public transportation, and Mitchell elementary school. The 2 car garage has been insulated and drywalled and could be heated.
Property Specifics
| Single Family | |
| — | |
| — | |
| 2022 | |
| — | |
| — | |
| No | |
| 0.07 |
| Cook | |
| — | |
| — / Not Applicable | |
| — | |
| — | |
| — | |
| 11477112 | |
| 17071110100000 |
Property History
| DATE: | EVENT: | PRICE: | SOURCE: |
|---|---|---|---|
| 30 Mar, 2021 | Sold | $475,000 | MRED MLS |
| 18 Feb, 2021 | Under contract | $490,000 | MRED MLS |
| — | Last price change | $500,000 | MRED MLS |
| 19 Nov, 2020 | Listed for sale | $500,000 | MRED MLS |
| 21 Oct, 2022 | Sold | $1,550,000 | MRED MLS |
| 24 Aug, 2022 | Under contract | $1,600,000 | MRED MLS |
| 28 Jul, 2022 | Listed for sale | $1,600,000 | MRED MLS |
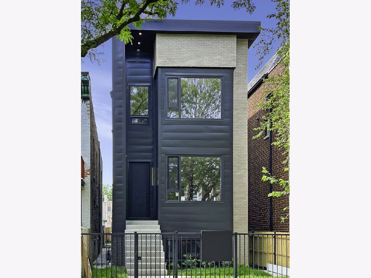
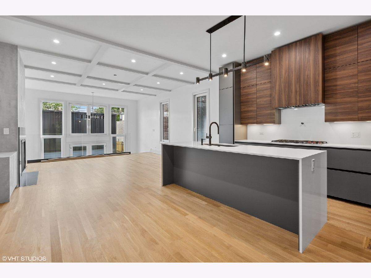
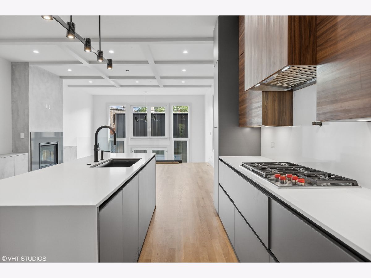
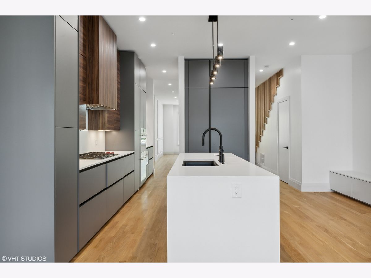
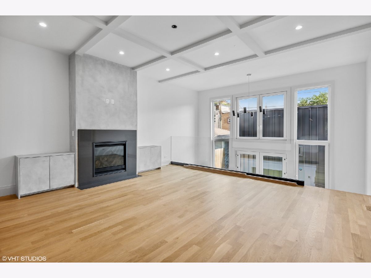
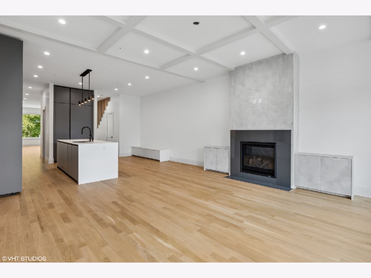
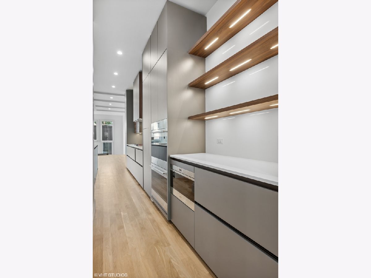
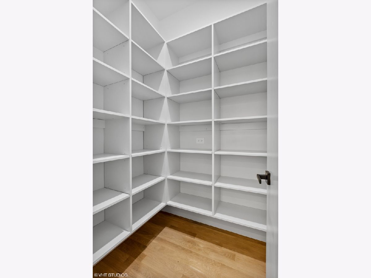
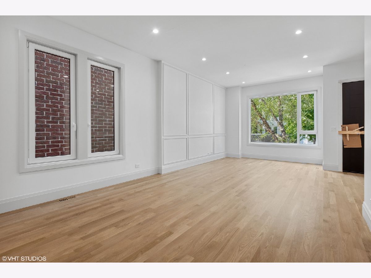
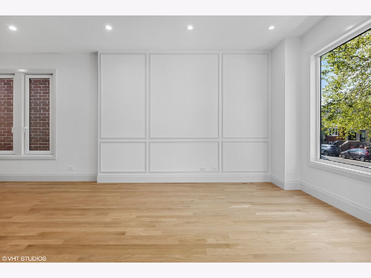
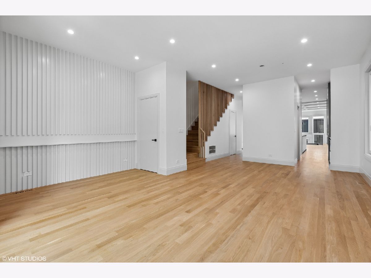
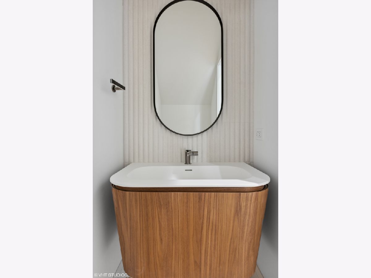
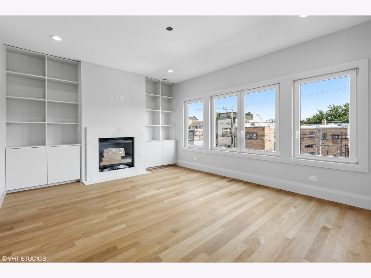
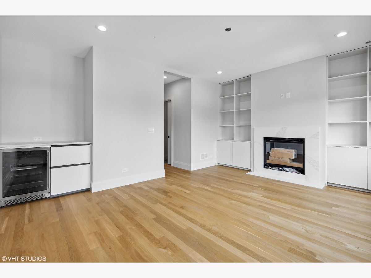
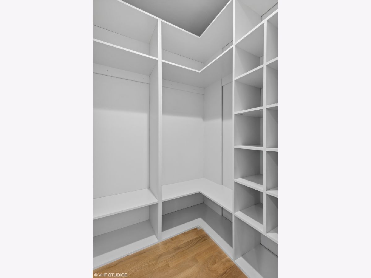
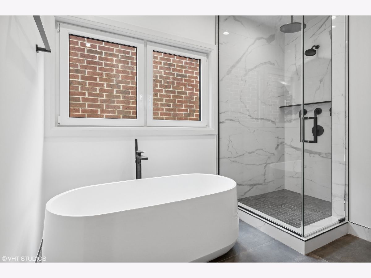
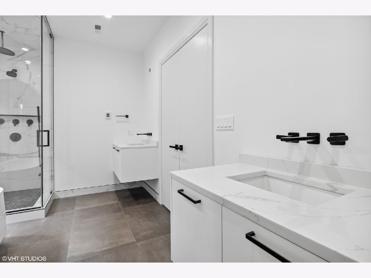
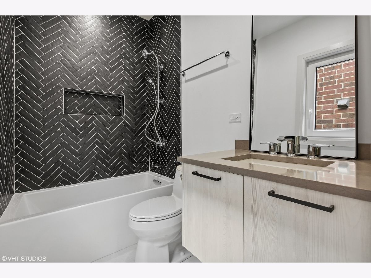
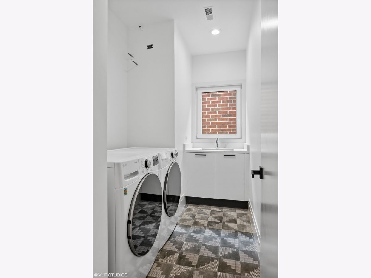
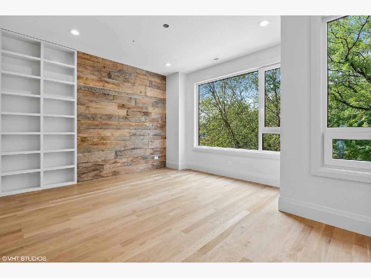
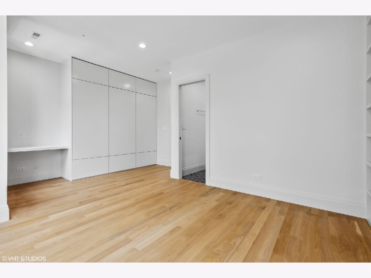
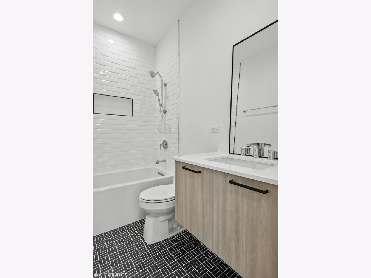
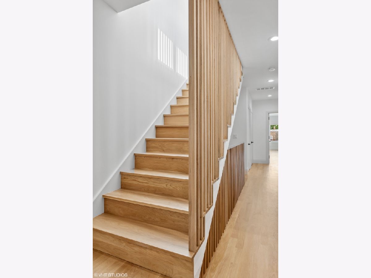
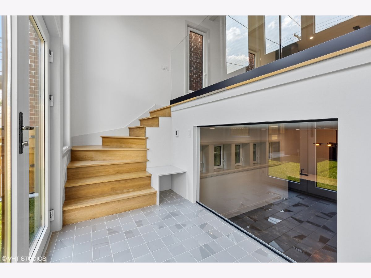
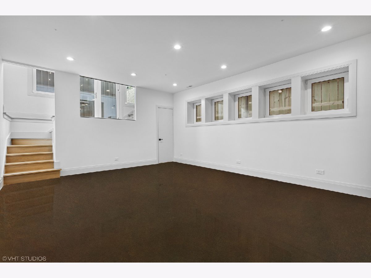
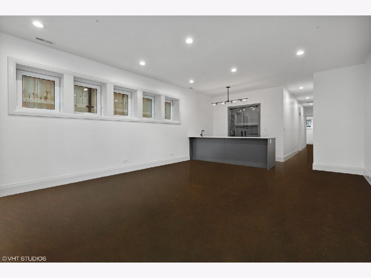
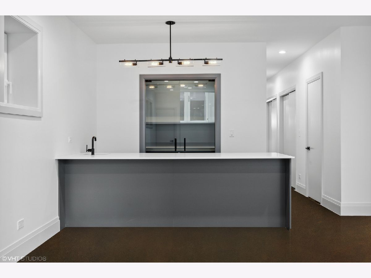
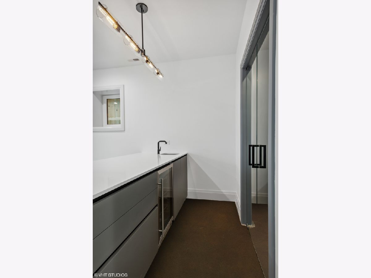
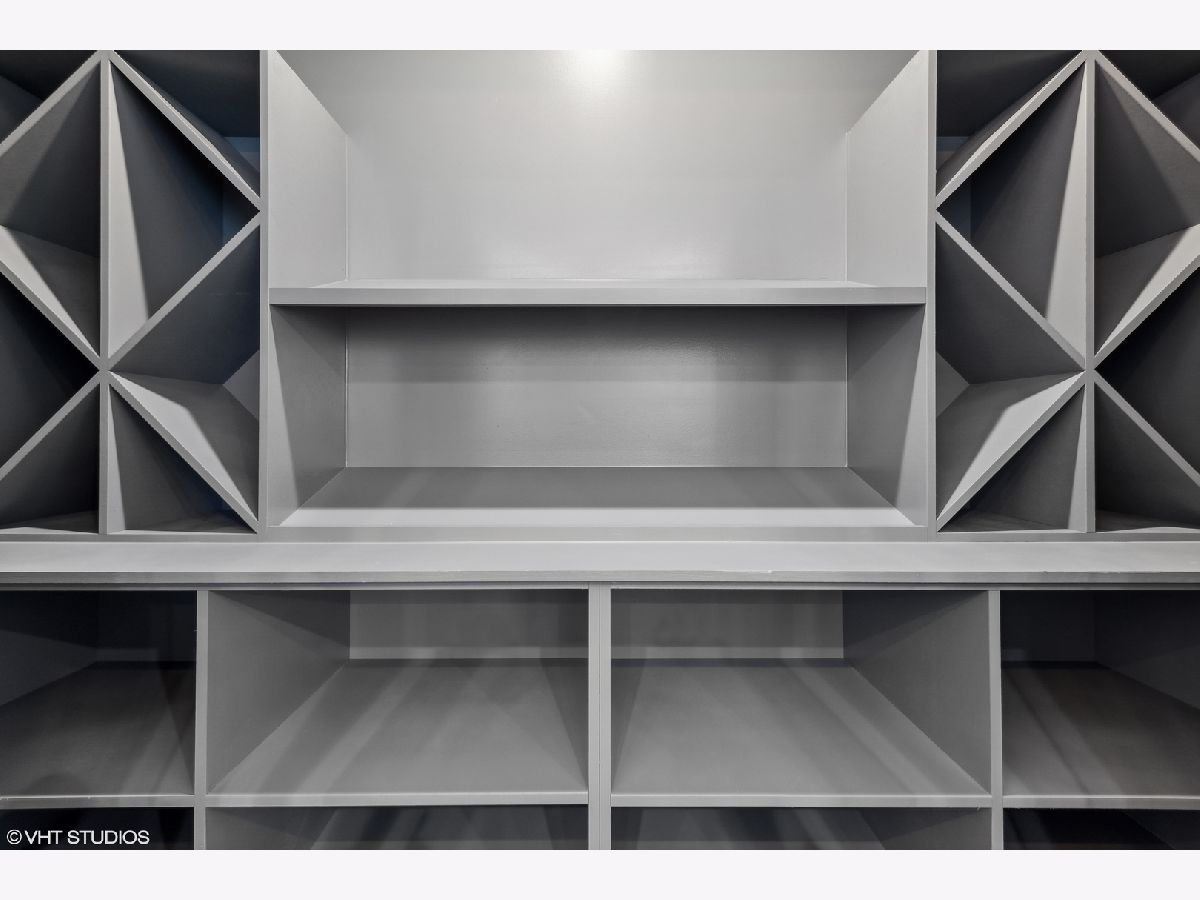
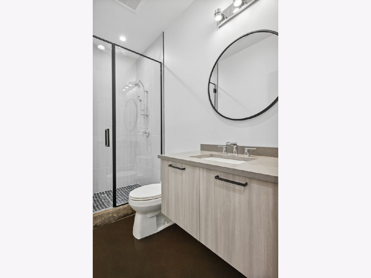
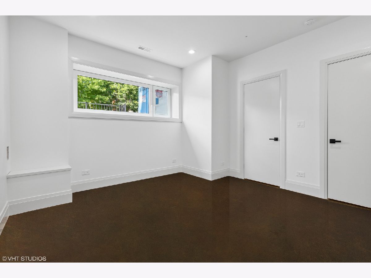
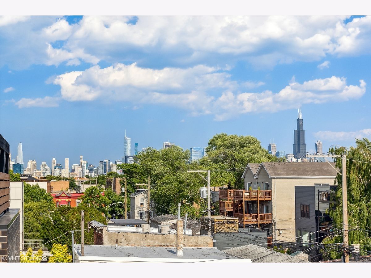
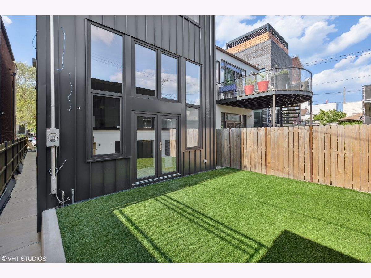
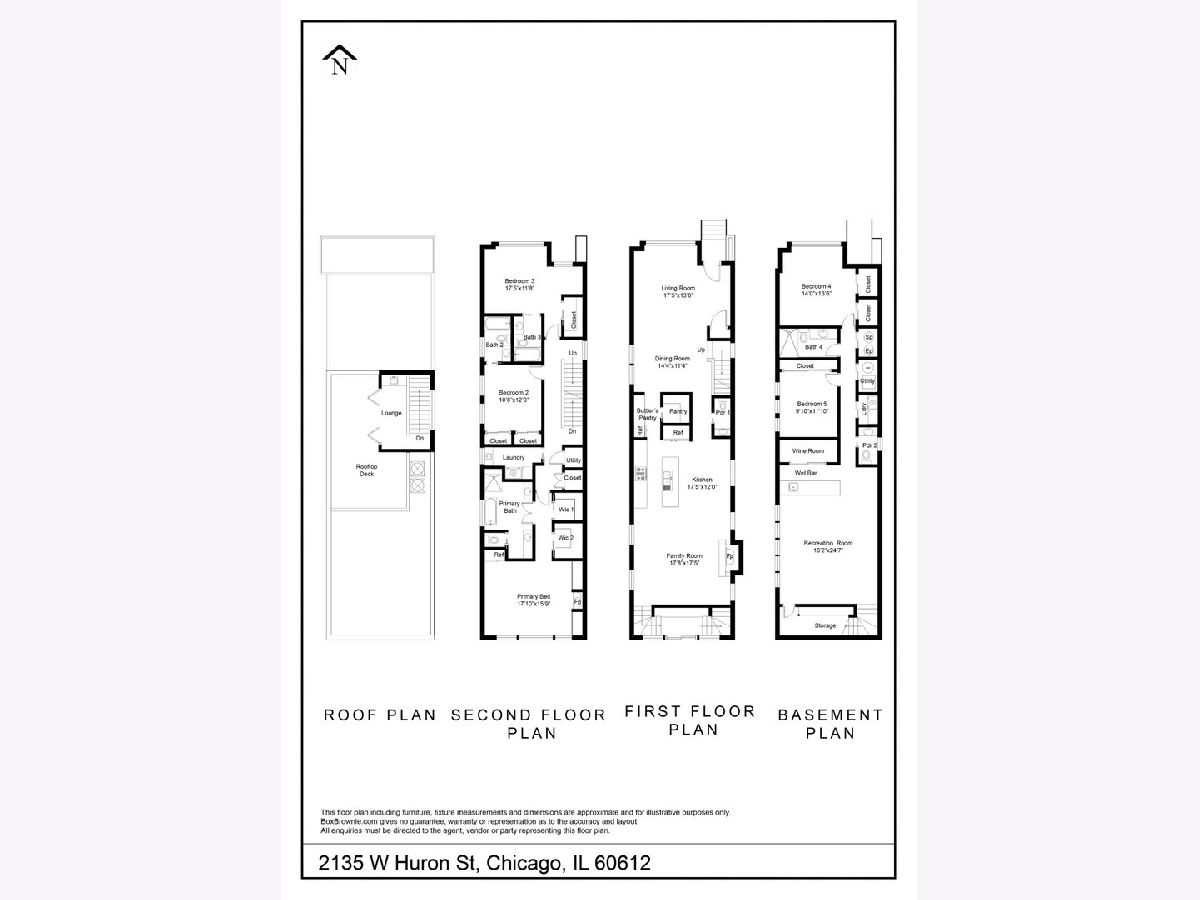
Room Specifics
Total Bedrooms: 5
Bedrooms Above Ground: 3
Bedrooms Below Ground: 2
Dimensions: —
Floor Type: —
Dimensions: —
Floor Type: —
Dimensions: —
Floor Type: —
Dimensions: —
Floor Type: —
Full Bathrooms: 6
Bathroom Amenities: —
Bathroom in Basement: 1
Rooms: —
Basement Description: Finished
Other Specifics
| 2 | |
| — | |
| — | |
| — | |
| — | |
| 24X123 | |
| — | |
| — | |
| — | |
| — | |
| Not in DB | |
| — | |
| — | |
| — | |
| — |
Tax History
| Year | Property Taxes |
|---|---|
| 2022 | $10,036 |
Contact Agent
Nearby Similar Homes
Nearby Sold Comparables
Contact Agent
Listing Provided By
@properties Christie's International Real Estate

