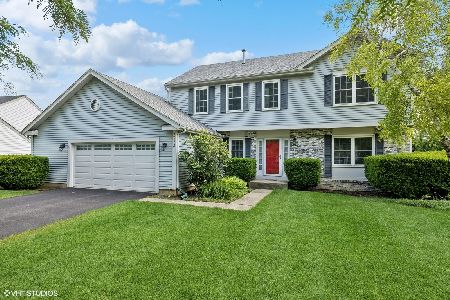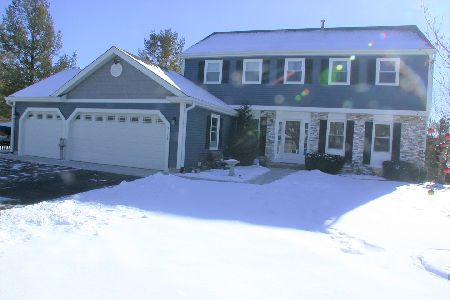2131 Stewart Lane, West Dundee, Illinois 60118
$250,000
|
Sold
|
|
| Status: | Closed |
| Sqft: | 2,500 |
| Cost/Sqft: | $104 |
| Beds: | 4 |
| Baths: | 3 |
| Year Built: | 1993 |
| Property Taxes: | $7,552 |
| Days On Market: | 3576 |
| Lot Size: | 0,25 |
Description
Tartan's Glen largest model! Incredible, expanded family with vaulted ceilings, sliding glass door to the huge wooden deck, and gorgeous custom stone & brick fireplace for those chilly nights! Light & bright, neutral colors t/out - move right in! Master bedroom suite has full private bath including separate shower & tub, dual sink vanity, his and her closets, etc... Full bsmt is awaitng your finishing touches. So much newer: Central Air and Furnace (11/2014), Water Heater (1/2012), Overhead Garage Door, Garage Opener, Roof (07), etc... Heater and 220 line in garage as well.
Property Specifics
| Single Family | |
| — | |
| Colonial | |
| 1993 | |
| Full,English | |
| FIELDMOORE | |
| No | |
| 0.25 |
| Kane | |
| Tartans Glen | |
| 0 / Not Applicable | |
| None | |
| Public | |
| Public Sewer | |
| 09187968 | |
| 0321178002 |
Nearby Schools
| NAME: | DISTRICT: | DISTANCE: | |
|---|---|---|---|
|
Grade School
Dundee Highlands Elementary Scho |
300 | — | |
|
Middle School
Dundee Middle School |
300 | Not in DB | |
|
High School
H D Jacobs High School |
300 | Not in DB | |
Property History
| DATE: | EVENT: | PRICE: | SOURCE: |
|---|---|---|---|
| 24 Jun, 2016 | Sold | $250,000 | MRED MLS |
| 20 May, 2016 | Under contract | $259,000 | MRED MLS |
| — | Last price change | $264,900 | MRED MLS |
| 7 Apr, 2016 | Listed for sale | $264,900 | MRED MLS |
| 9 Oct, 2025 | Sold | $432,500 | MRED MLS |
| 26 Aug, 2025 | Under contract | $455,000 | MRED MLS |
| 21 Jul, 2025 | Listed for sale | $455,000 | MRED MLS |
Room Specifics
Total Bedrooms: 4
Bedrooms Above Ground: 4
Bedrooms Below Ground: 0
Dimensions: —
Floor Type: Carpet
Dimensions: —
Floor Type: Carpet
Dimensions: —
Floor Type: Carpet
Full Bathrooms: 3
Bathroom Amenities: Separate Shower,Double Sink
Bathroom in Basement: 0
Rooms: Foyer
Basement Description: Partially Finished
Other Specifics
| 2 | |
| Concrete Perimeter | |
| Asphalt | |
| Deck | |
| Fenced Yard | |
| 88X125X59X126 | |
| Unfinished | |
| Full | |
| Vaulted/Cathedral Ceilings, Skylight(s), Wood Laminate Floors, First Floor Laundry | |
| Range, Microwave, Dishwasher, Refrigerator, Washer, Dryer, Disposal | |
| Not in DB | |
| Sidewalks, Street Lights, Street Paved | |
| — | |
| — | |
| Wood Burning, Gas Starter |
Tax History
| Year | Property Taxes |
|---|---|
| 2016 | $7,552 |
| 2025 | $9,291 |
Contact Agent
Nearby Similar Homes
Nearby Sold Comparables
Contact Agent
Listing Provided By
RE/MAX Destiny








