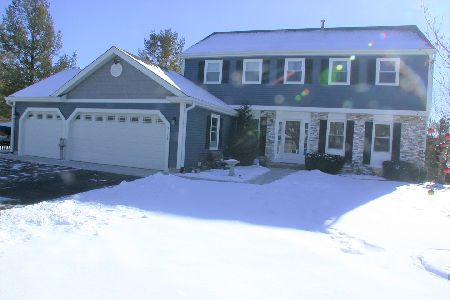2111 Stewart Lane, West Dundee, Illinois 60118
$278,000
|
Sold
|
|
| Status: | Closed |
| Sqft: | 2,080 |
| Cost/Sqft: | $139 |
| Beds: | 4 |
| Baths: | 4 |
| Year Built: | 1992 |
| Property Taxes: | $7,733 |
| Days On Market: | 3632 |
| Lot Size: | 0,33 |
Description
Gorgeous Total Renovation! This Three Level of Living Space Home has been remodeled from top to bottom. Gorgeous Kitchen with 42" cabinets, granite countertops, stainless steel appliances, LED under cabinet lighting, etc... Beautiful New Bathrooms including porcelain tiles, new vanity & tops, faucets, toilets, etc...Family room with sliding glass door that leads to the elevated deck. Fully finished walkout basement with great in-law quarters including kitchenette, large bedroom and 2nd family room.
Property Specifics
| Single Family | |
| — | |
| Colonial | |
| 1992 | |
| Full,Walkout | |
| DANBERRY | |
| No | |
| 0.33 |
| Kane | |
| Tartans Glen | |
| 0 / Not Applicable | |
| None | |
| Public | |
| Public Sewer | |
| 09137062 | |
| 0321178004 |
Nearby Schools
| NAME: | DISTRICT: | DISTANCE: | |
|---|---|---|---|
|
Grade School
Dundee Highlands Elementary Scho |
300 | — | |
|
Middle School
Dundee Middle School |
300 | Not in DB | |
|
High School
H D Jacobs High School |
300 | Not in DB | |
Property History
| DATE: | EVENT: | PRICE: | SOURCE: |
|---|---|---|---|
| 15 Apr, 2016 | Sold | $278,000 | MRED MLS |
| 2 Mar, 2016 | Under contract | $289,900 | MRED MLS |
| — | Last price change | $299,900 | MRED MLS |
| 11 Feb, 2016 | Listed for sale | $299,900 | MRED MLS |
| 15 Mar, 2021 | Sold | $337,000 | MRED MLS |
| 30 Jan, 2021 | Under contract | $337,900 | MRED MLS |
| 28 Jan, 2021 | Listed for sale | $337,900 | MRED MLS |
Room Specifics
Total Bedrooms: 5
Bedrooms Above Ground: 4
Bedrooms Below Ground: 1
Dimensions: —
Floor Type: Carpet
Dimensions: —
Floor Type: Carpet
Dimensions: —
Floor Type: Carpet
Dimensions: —
Floor Type: —
Full Bathrooms: 4
Bathroom Amenities: Separate Shower,Double Sink,Garden Tub
Bathroom in Basement: 0
Rooms: Kitchen,Bedroom 5,Recreation Room
Basement Description: Finished
Other Specifics
| 3 | |
| Concrete Perimeter | |
| Asphalt | |
| Deck | |
| Wooded | |
| 70X107X96X70X154 | |
| — | |
| Full | |
| Vaulted/Cathedral Ceilings, In-Law Arrangement, Second Floor Laundry | |
| Range, Microwave, Dishwasher, Stainless Steel Appliance(s) | |
| Not in DB | |
| — | |
| — | |
| — | |
| — |
Tax History
| Year | Property Taxes |
|---|---|
| 2016 | $7,733 |
| 2021 | $8,052 |
Contact Agent
Nearby Similar Homes
Nearby Sold Comparables
Contact Agent
Listing Provided By
RE/MAX Destiny







