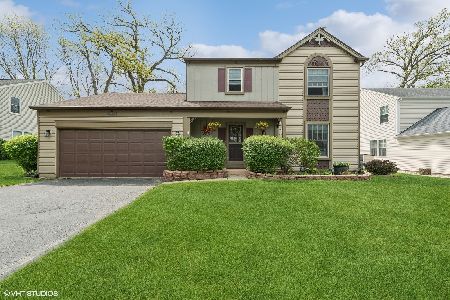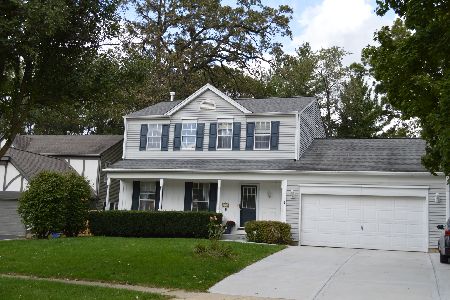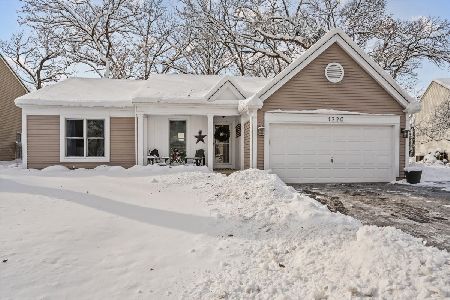2131 Tahoe Parkway, Algonquin, Illinois 60102
$399,000
|
Sold
|
|
| Status: | Closed |
| Sqft: | 2,816 |
| Cost/Sqft: | $142 |
| Beds: | 4 |
| Baths: | 3 |
| Year Built: | 1987 |
| Property Taxes: | $7,606 |
| Days On Market: | 655 |
| Lot Size: | 0,28 |
Description
WOW! MOVE IN READY! DRAMATIC 2 STY ENTRY! OPEN CONCEPT RE-DESIGNED GREAT ROOM! POPULAR GLACIER MODEL! SPECIAL FEATURES/UPGRADES: NEWLY PAINTED! NEW CARPET! NEW GRANITE COUNTER TOPS AND SINK! STAINLESS STEEL APPLIANCES! STUNNING MASTER BATH WITH FREE STANDING SOAKING TUB! NEWER WINDOWS! SIX PANEL DOORS THROUGH OUT! FINISHED REC ROOM IN BASEMENT AND MUCH MORE! NOTHING TO DO BUT MOVE IN!****(more photos to come)
Property Specifics
| Single Family | |
| — | |
| — | |
| 1987 | |
| — | |
| GLACIER | |
| No | |
| 0.28 |
| — | |
| Copper Oaks | |
| 0 / Not Applicable | |
| — | |
| — | |
| — | |
| 12012728 | |
| 1935426011 |
Nearby Schools
| NAME: | DISTRICT: | DISTANCE: | |
|---|---|---|---|
|
Grade School
Algonquin Lakes Elementary Schoo |
300 | — | |
|
Middle School
Algonquin Middle School |
300 | Not in DB | |
|
High School
Dundee-crown High School |
300 | Not in DB | |
Property History
| DATE: | EVENT: | PRICE: | SOURCE: |
|---|---|---|---|
| 20 May, 2024 | Sold | $399,000 | MRED MLS |
| 17 Apr, 2024 | Under contract | $399,000 | MRED MLS |
| 11 Apr, 2024 | Listed for sale | $399,000 | MRED MLS |
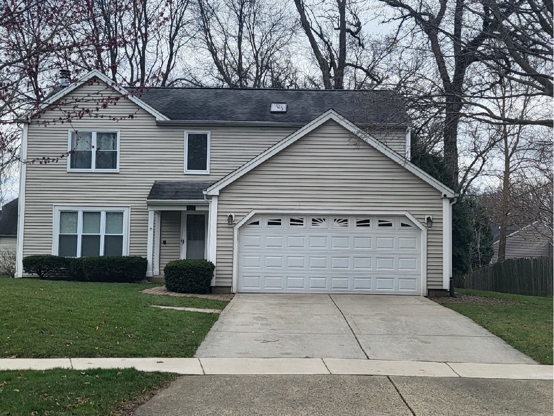
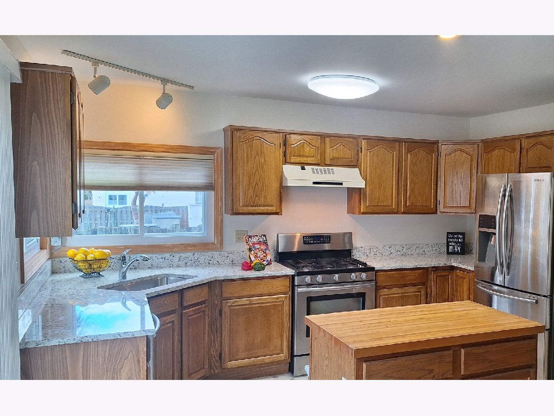
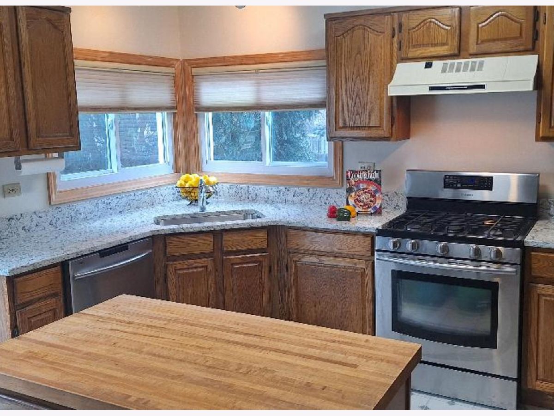
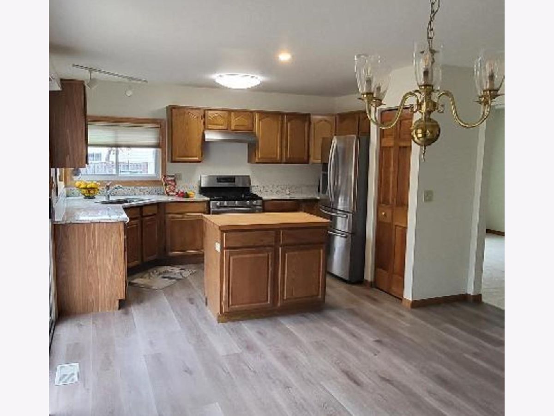
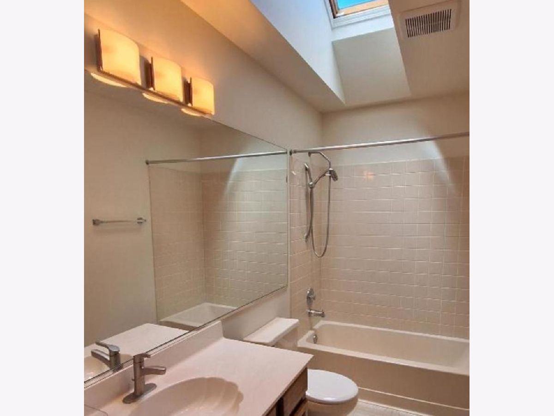
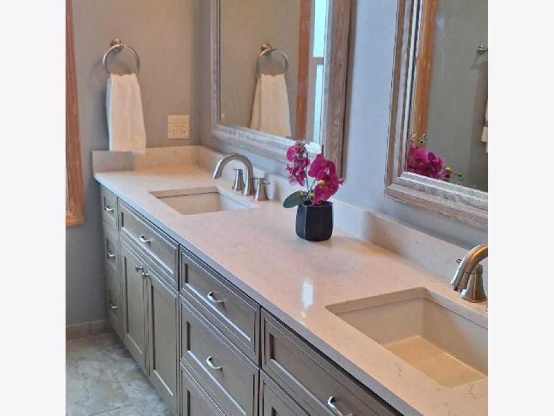
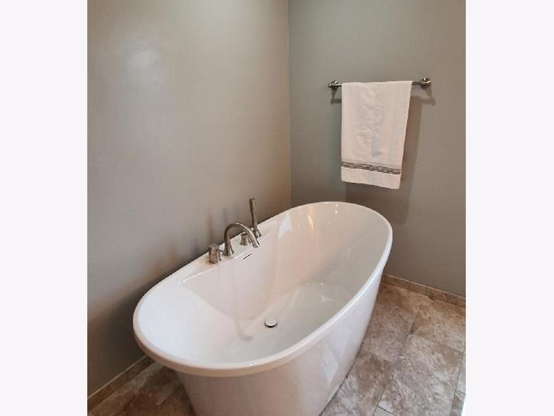
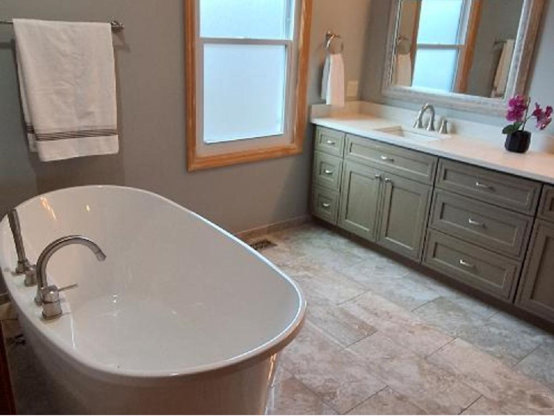
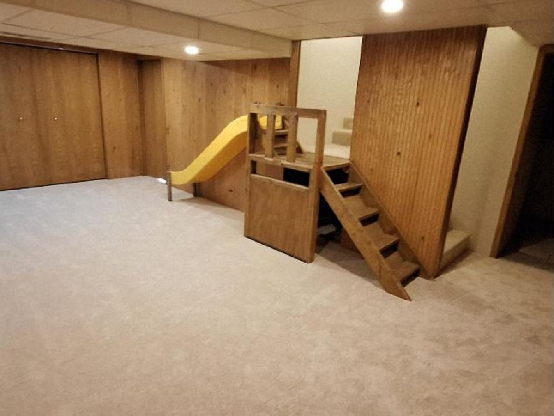
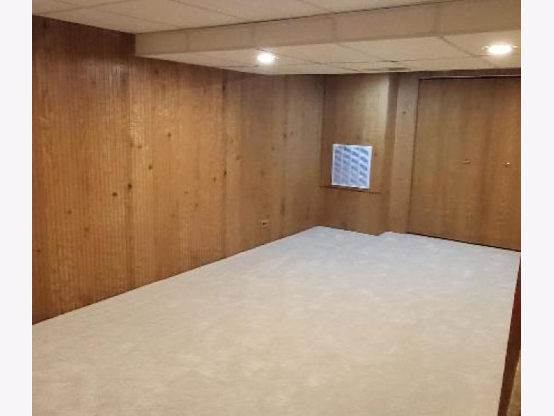
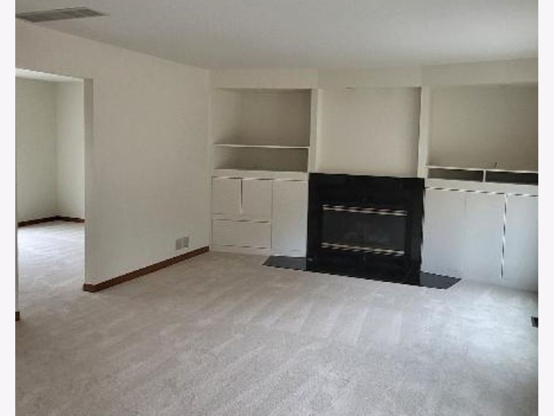
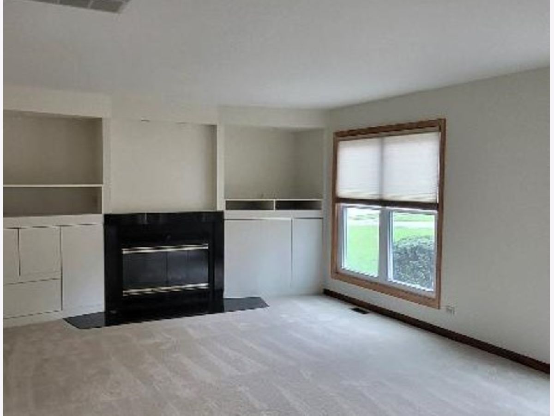
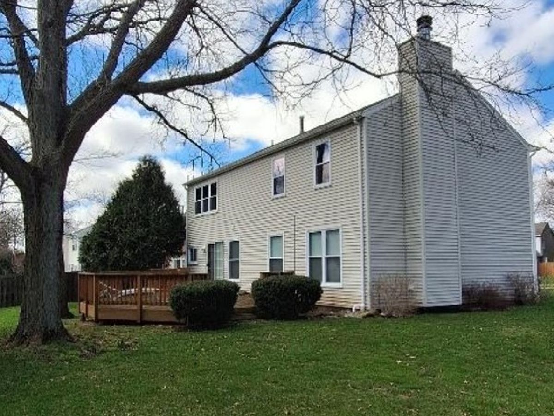
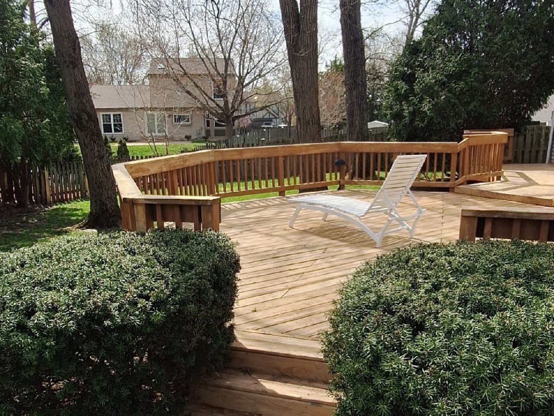
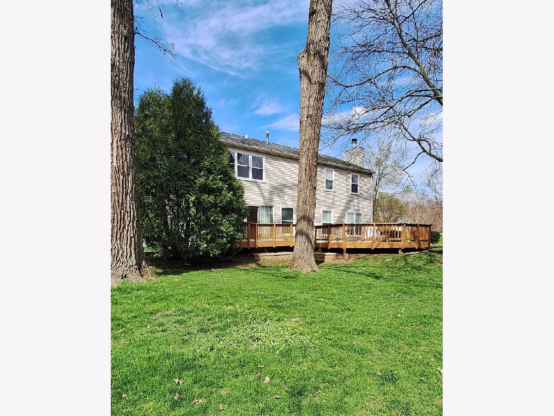
Room Specifics
Total Bedrooms: 4
Bedrooms Above Ground: 4
Bedrooms Below Ground: 0
Dimensions: —
Floor Type: —
Dimensions: —
Floor Type: —
Dimensions: —
Floor Type: —
Full Bathrooms: 3
Bathroom Amenities: Separate Shower,Double Sink,Soaking Tub
Bathroom in Basement: 0
Rooms: —
Basement Description: Partially Finished
Other Specifics
| 2 | |
| — | |
| Concrete | |
| — | |
| — | |
| 124X128 | |
| — | |
| — | |
| — | |
| — | |
| Not in DB | |
| — | |
| — | |
| — | |
| — |
Tax History
| Year | Property Taxes |
|---|---|
| 2024 | $7,606 |
Contact Agent
Nearby Similar Homes
Nearby Sold Comparables
Contact Agent
Listing Provided By
RE/MAX Suburban






