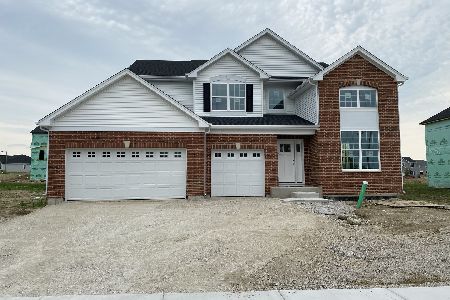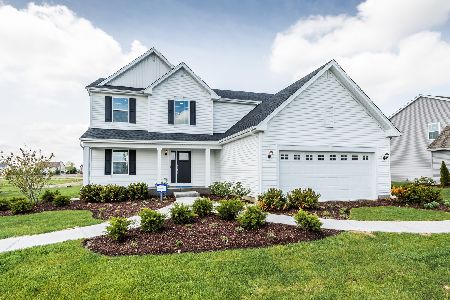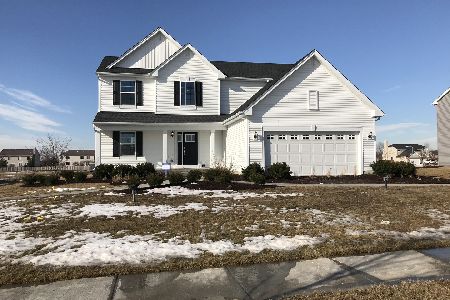2132 Hearthstone Avenue, Yorkville, Illinois 60560
$360,000
|
Sold
|
|
| Status: | Closed |
| Sqft: | 2,600 |
| Cost/Sqft: | $142 |
| Beds: | 4 |
| Baths: | 3 |
| Year Built: | 2007 |
| Property Taxes: | $10,745 |
| Days On Market: | 1201 |
| Lot Size: | 0,28 |
Description
Gorgeous home now showing in one of Yorkville's most coveted neighborhoods! Don't miss out on this gem of a home featuring 4 bedrooms, 2 1/2 baths and a private office/den. As you enter the home you are greeted by a two-story foyer with a 2-way staircase and living room that adjoins the dining room. The kitchen features an island, walk-in pantry, stainless steel appliances, and a large eating area. The family room, with an inviting fireplace adjoins the kitchen. On the first floor, you will also find a den/office completely separate from the living areas allowing for a quiet place to work/study. On the second floor you will find french doors leading into the large master bedroom, which has a large walk in closet, a private ensuite bathroom with dual sinks, a separate tub and shower with a private water closet. The second floor also has three remaining bedrooms, a second full bathroom and an updated laundry room. The basement is awaiting the new homeowners' ideas to be finished. Painted in today's trending colors this home boasts newer luxury vinyl plank flooring in the two-story foyer, kitchen, second-floor laundry room and second full bath. In the backyard you will find a beautiful stamped concrete patio, pergola and shed. Located in Yorkville's Raintree Village subdivision with an abundance of amenities including a pool, clubhouse, parks and walking paths. In addition, you will find an abundance of activities in Yorkville including recreation, outdoor festivals, shopping, dining and entertainment. Conveniently located with easy access to Routes 126, 71 and 47.
Property Specifics
| Single Family | |
| — | |
| — | |
| 2007 | |
| — | |
| — | |
| No | |
| 0.28 |
| Kendall | |
| Raintree Village | |
| 54 / Monthly | |
| — | |
| — | |
| — | |
| 11647599 | |
| 0509235002 |
Nearby Schools
| NAME: | DISTRICT: | DISTANCE: | |
|---|---|---|---|
|
Grade School
Circle Center Grade School |
115 | — | |
|
Middle School
Yorkville Middle School |
115 | Not in DB | |
|
High School
Yorkville High School |
115 | Not in DB | |
|
Alternate Elementary School
Yorkville Intermediate School |
— | Not in DB | |
Property History
| DATE: | EVENT: | PRICE: | SOURCE: |
|---|---|---|---|
| 30 Jan, 2023 | Sold | $360,000 | MRED MLS |
| 13 Dec, 2022 | Under contract | $369,900 | MRED MLS |
| — | Last price change | $375,000 | MRED MLS |
| 6 Oct, 2022 | Listed for sale | $380,000 | MRED MLS |
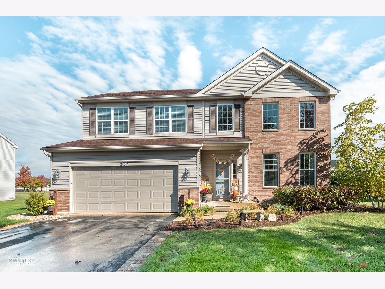
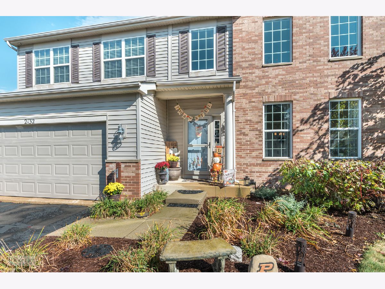
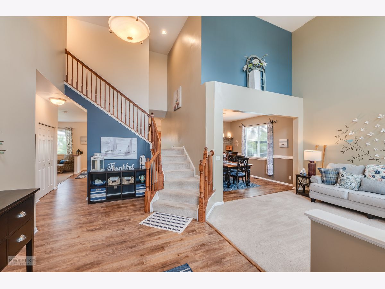
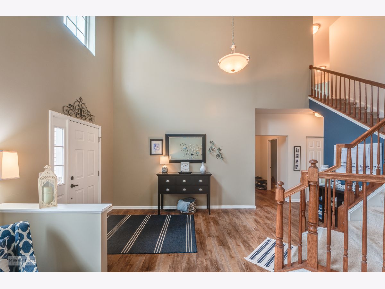
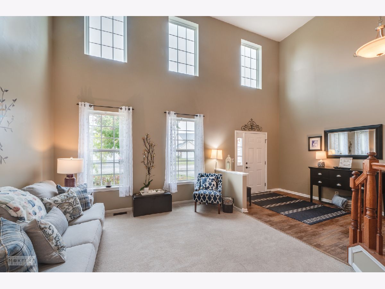
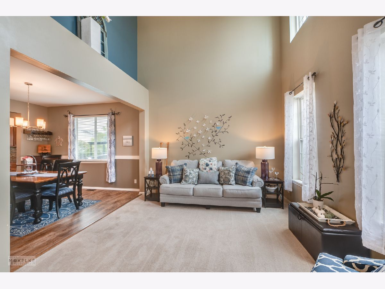
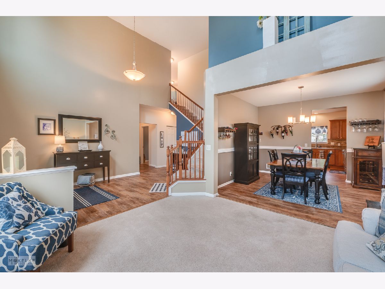
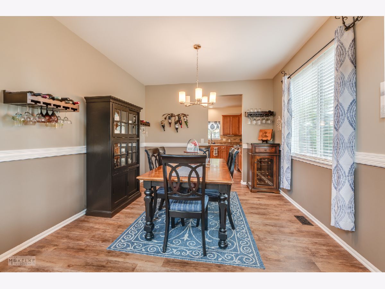
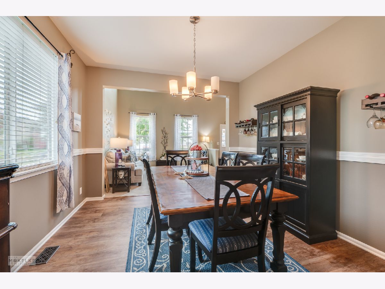
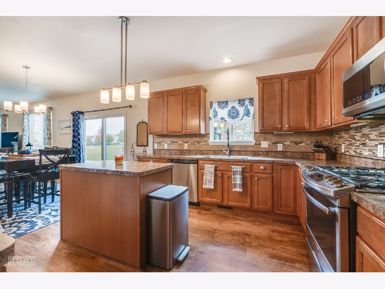
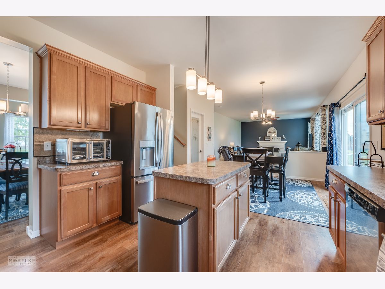
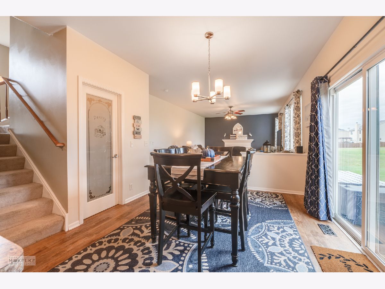
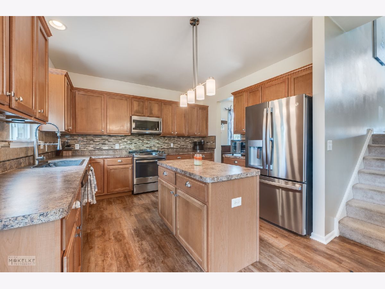
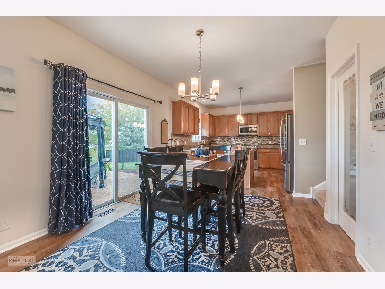
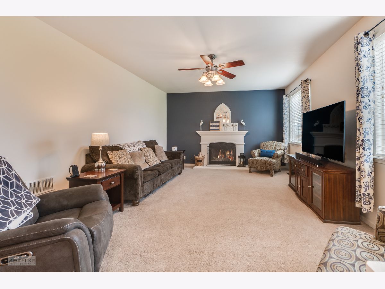
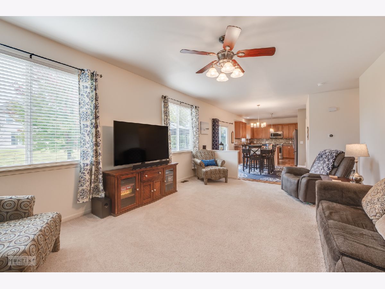
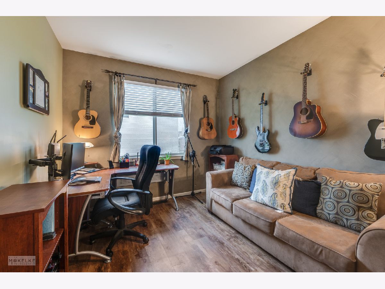
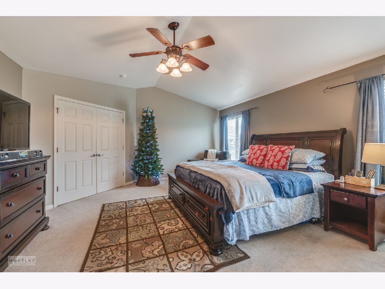
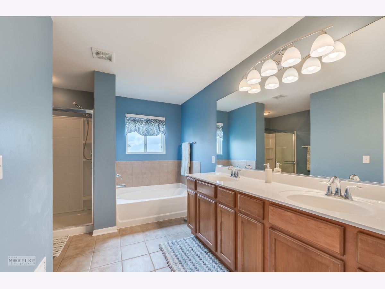
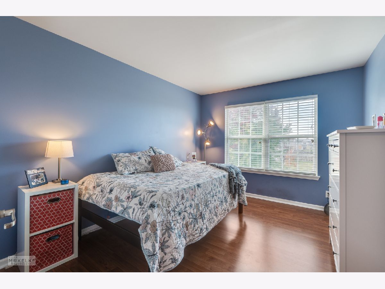
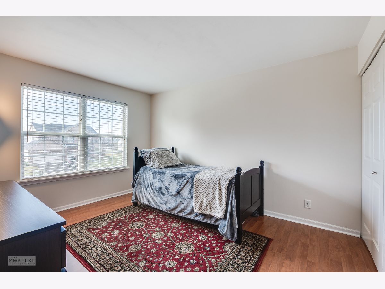
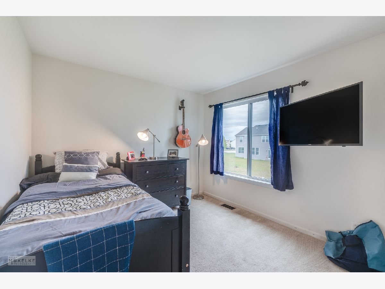
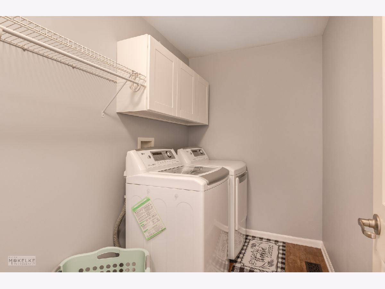
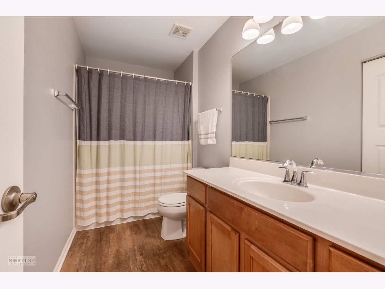
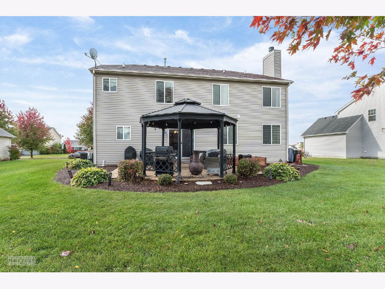
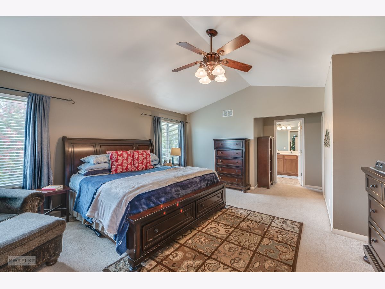
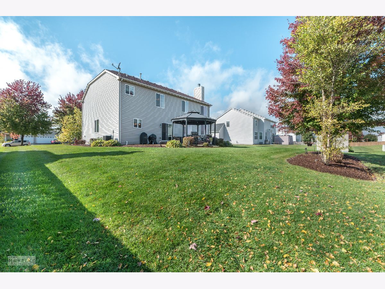
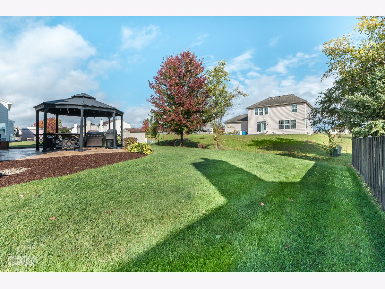
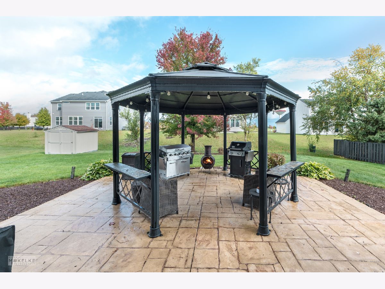
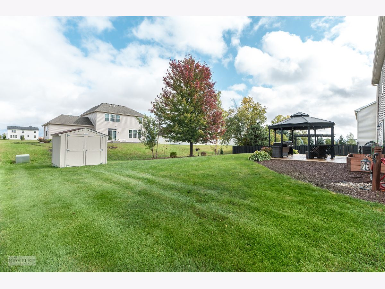
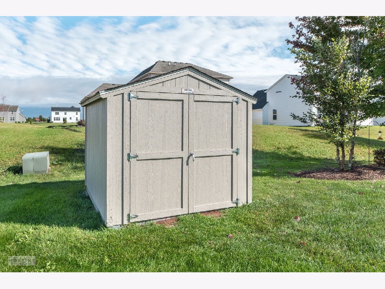
Room Specifics
Total Bedrooms: 4
Bedrooms Above Ground: 4
Bedrooms Below Ground: 0
Dimensions: —
Floor Type: —
Dimensions: —
Floor Type: —
Dimensions: —
Floor Type: —
Full Bathrooms: 3
Bathroom Amenities: —
Bathroom in Basement: 0
Rooms: —
Basement Description: Unfinished
Other Specifics
| 2 | |
| — | |
| Asphalt | |
| — | |
| — | |
| 90X135 | |
| — | |
| — | |
| — | |
| — | |
| Not in DB | |
| — | |
| — | |
| — | |
| — |
Tax History
| Year | Property Taxes |
|---|---|
| 2023 | $10,745 |
Contact Agent
Nearby Similar Homes
Nearby Sold Comparables
Contact Agent
Listing Provided By
john greene, Realtor








