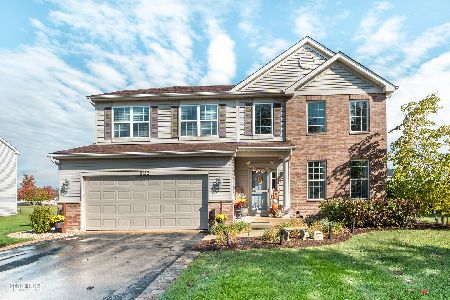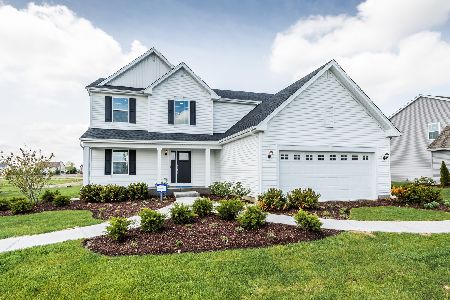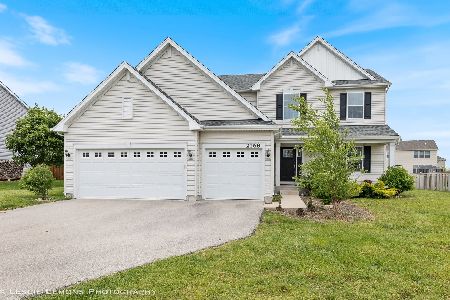2144 Hearthstone Avenue, Yorkville, Illinois 60560
$240,000
|
Sold
|
|
| Status: | Closed |
| Sqft: | 2,686 |
| Cost/Sqft: | $93 |
| Beds: | 4 |
| Baths: | 3 |
| Year Built: | 2007 |
| Property Taxes: | $8,824 |
| Days On Market: | 3620 |
| Lot Size: | 0,31 |
Description
Meticulous.Beautiful Brick Front Home 3 Car garage.Great open floor plan with loads of windows.1ST floor Den,1St Floor with 9FT Ceilings.Gleaming Wood Floors.Split T Staircase leads to Large Master Suite w/ 2 Walk-in closets,Volume Ceiling,Luxury Bath with Soaking tub & Sep. shower.Custom Blinds throughout.W/B Fireplace W/ Arched Barcelona. 6 Panel Doors and White Colonist Trim.Backyard Retreat with Gazebo.Clubhouse Community with 2 pools(one toddler pool with a slide!!)Exercise Room,3 Parks,Tennis courts with lights & Walking Trail.Picture Perfect painted in New Neutrals.Attention paid to every detail.This Home is truly Special!!!
Property Specifics
| Single Family | |
| — | |
| — | |
| 2007 | |
| Partial | |
| EISLEY | |
| No | |
| 0.31 |
| Kendall | |
| Raintree Village | |
| 144 / Quarterly | |
| Clubhouse,Exercise Facilities,Pool | |
| Public | |
| Public Sewer | |
| 09143661 | |
| 0509235003 |
Nearby Schools
| NAME: | DISTRICT: | DISTANCE: | |
|---|---|---|---|
|
Grade School
Circle Center Grade School |
115 | — | |
|
Middle School
Yorkville Middle School |
115 | Not in DB | |
|
High School
Yorkville High School |
115 | Not in DB | |
|
Alternate Elementary School
Yorkville Intermediate School |
— | Not in DB | |
Property History
| DATE: | EVENT: | PRICE: | SOURCE: |
|---|---|---|---|
| 31 May, 2016 | Sold | $240,000 | MRED MLS |
| 12 Apr, 2016 | Under contract | $249,900 | MRED MLS |
| 19 Feb, 2016 | Listed for sale | $249,900 | MRED MLS |
Room Specifics
Total Bedrooms: 4
Bedrooms Above Ground: 4
Bedrooms Below Ground: 0
Dimensions: —
Floor Type: Carpet
Dimensions: —
Floor Type: Carpet
Dimensions: —
Floor Type: Carpet
Full Bathrooms: 3
Bathroom Amenities: Separate Shower,Double Sink,Soaking Tub
Bathroom in Basement: 0
Rooms: Office
Basement Description: Unfinished,Crawl
Other Specifics
| 3 | |
| Concrete Perimeter | |
| Asphalt | |
| Patio | |
| — | |
| 90 X 135 | |
| — | |
| Full | |
| Vaulted/Cathedral Ceilings, Hardwood Floors, First Floor Laundry | |
| Range, Microwave, Dishwasher, Refrigerator, Washer, Dryer | |
| Not in DB | |
| Clubhouse, Pool | |
| — | |
| — | |
| Wood Burning, Gas Starter |
Tax History
| Year | Property Taxes |
|---|---|
| 2016 | $8,824 |
Contact Agent
Nearby Similar Homes
Nearby Sold Comparables
Contact Agent
Listing Provided By
RE/MAX Action












