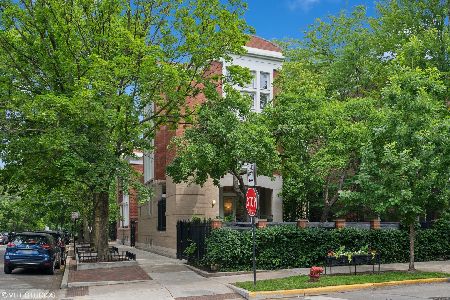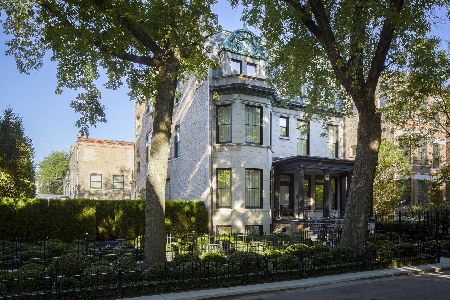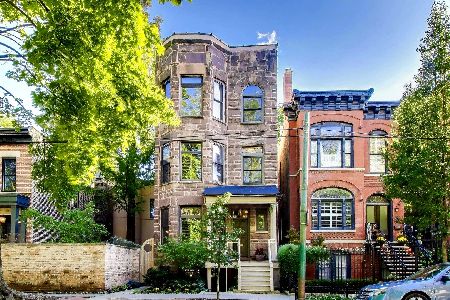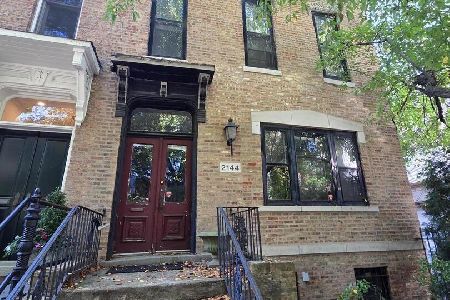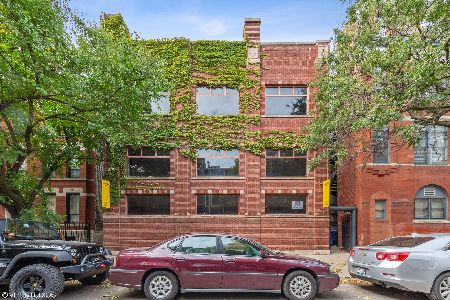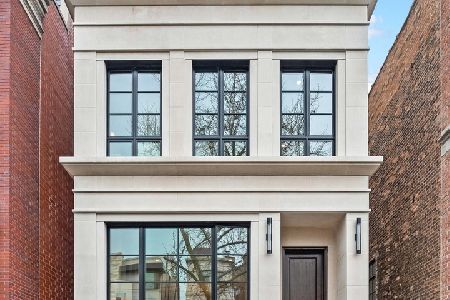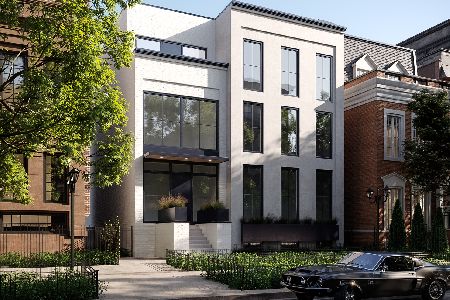2132 Kenmore Avenue, Lincoln Park, Chicago, Illinois 60614
$3,450,000
|
Sold
|
|
| Status: | Closed |
| Sqft: | 6,100 |
| Cost/Sqft: | $566 |
| Beds: | 6 |
| Baths: | 6 |
| Year Built: | 1997 |
| Property Taxes: | $51,009 |
| Days On Market: | 759 |
| Lot Size: | 0,00 |
Description
This distinguished brick and limestone home located in the heart of Lincoln Park/Depaul has been completely redesigned and reimagined by Soucie Horner interiors. The exceptional design elements, coupled with 12' ceilings and fabulous width offers a home like no other! This home truly offers the best of both indoor and outdoor living, with the decks immediately off the kitchen great room. These rooms, designed for wonderful day to day living, feel like an English library in the midst of a totally usable kitchen. Every detail of this kitchen is uber luxe-from the burled wood island with refrigeration and freezer drawers to the scullery pantry for cooking to the built in sofa, chests and bookcases, this setting is perfect. From the completely open living and dining area, to the bluestone terrace, garage deck, and rooftop deck, there are plenty of outdoor spaces to enjoy and relax. The master suite is a retreat in itself, with custom storage, a fireplace, and a private terrace. The lavish master bath features dual vanities, a soaking tub, and a separate shower, ensuring a luxurious experience every day. Two additional big bedrooms can be found on the primary level. On the third level, a fourth bedroom, a den, and a large rec space with a wet bar offer even more versatility and entertainment options. Access the roof deck with fab city views here. The lower level of the home impresses with a large family room, perfect for gathering and unwinding. An additional bedroom provides extra space for guests or family members. A prized temperature-controlled wine cellar is perfect for storing and showcasing a wine enthusiasts' collection. With incredible outdoor space, state-of-the-art finishes, and a two-car attached garage with a car charging port, this home is truly a rare find that offers the best of luxury living in the heart of Lincoln Park, just steps away from DePaul and all the best shopping and dining!
Property Specifics
| Single Family | |
| — | |
| — | |
| 1997 | |
| — | |
| — | |
| No | |
| — |
| Cook | |
| — | |
| 0 / Not Applicable | |
| — | |
| — | |
| — | |
| 12007990 | |
| 14322150300000 |
Nearby Schools
| NAME: | DISTRICT: | DISTANCE: | |
|---|---|---|---|
|
Grade School
Oscar Mayer Elementary School |
299 | — | |
|
Middle School
Oscar Mayer Elementary School |
299 | Not in DB | |
|
High School
Lincoln Park High School |
299 | Not in DB | |
Property History
| DATE: | EVENT: | PRICE: | SOURCE: |
|---|---|---|---|
| 9 Jun, 2015 | Under contract | $0 | MRED MLS |
| 10 Jul, 2014 | Listed for sale | $0 | MRED MLS |
| 25 Oct, 2016 | Sold | $2,400,000 | MRED MLS |
| 23 Sep, 2016 | Under contract | $2,470,000 | MRED MLS |
| 13 May, 2016 | Listed for sale | $2,470,000 | MRED MLS |
| 15 Mar, 2024 | Sold | $3,450,000 | MRED MLS |
| 28 Jan, 2024 | Under contract | $3,450,000 | MRED MLS |
| 22 Oct, 2023 | Listed for sale | $3,450,000 | MRED MLS |
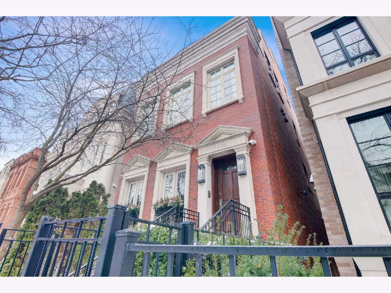
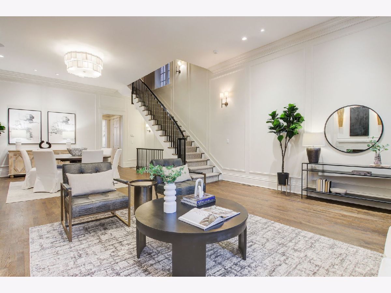
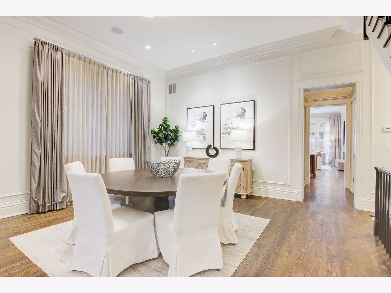
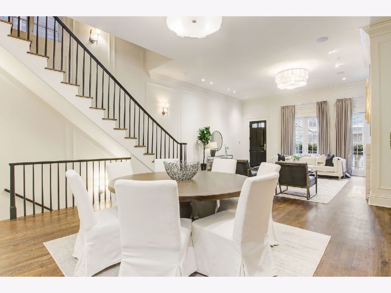
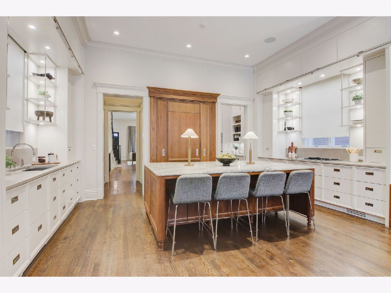
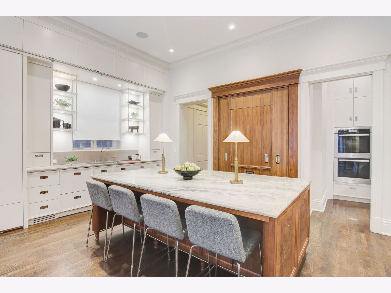

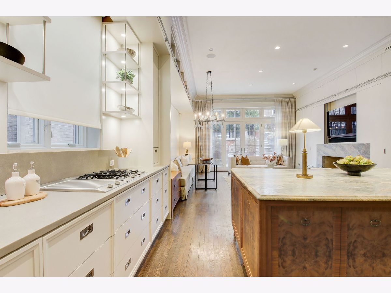
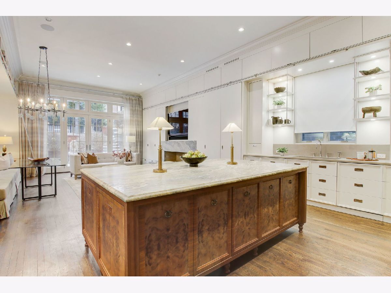

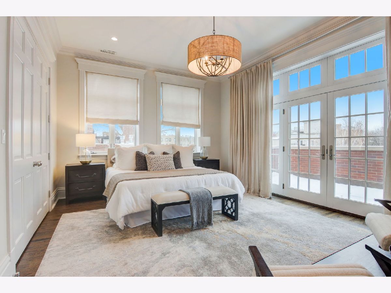
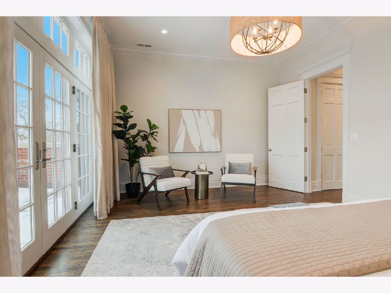
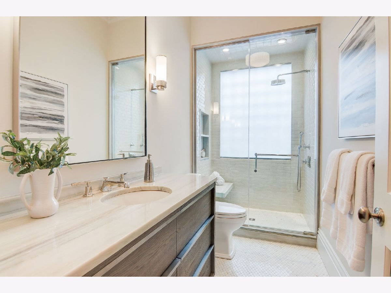

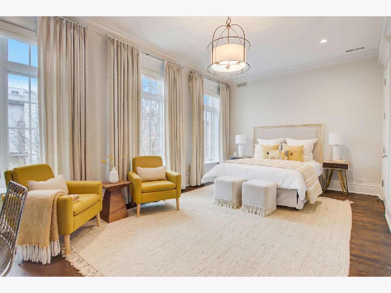


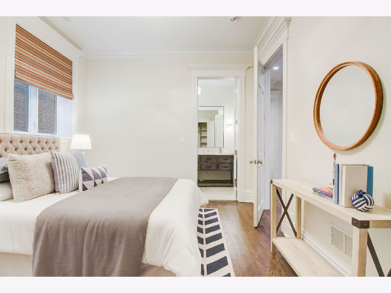

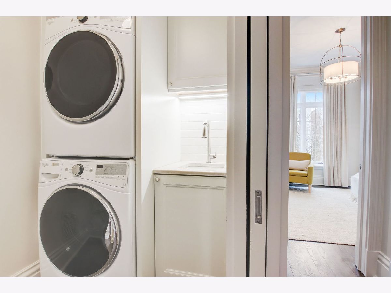
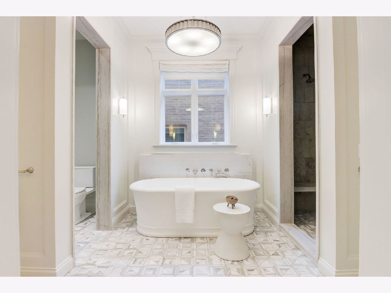
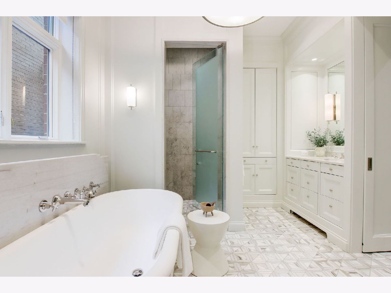
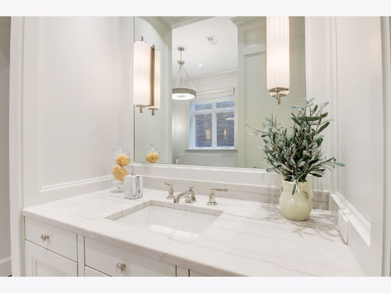

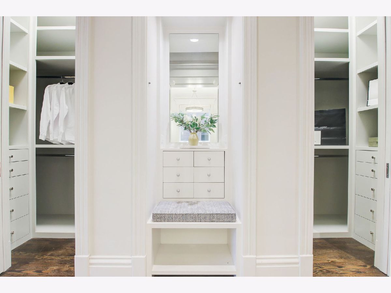





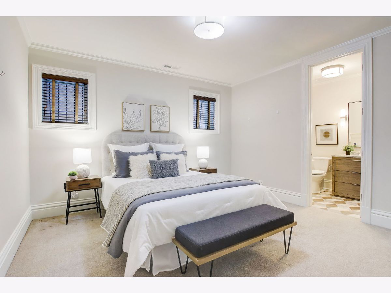
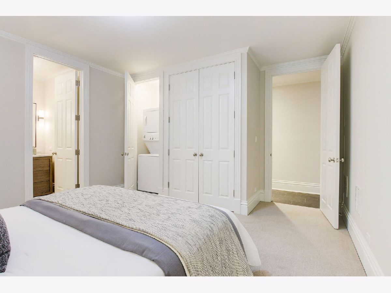

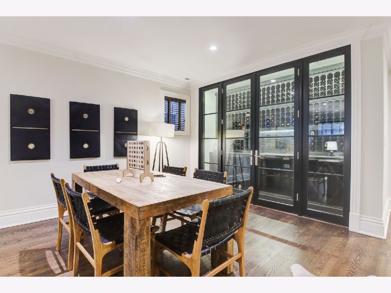
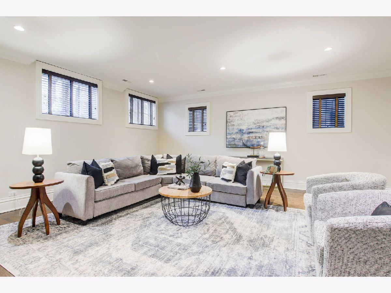
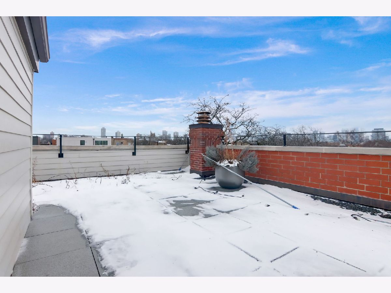
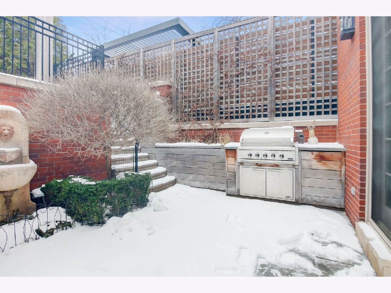
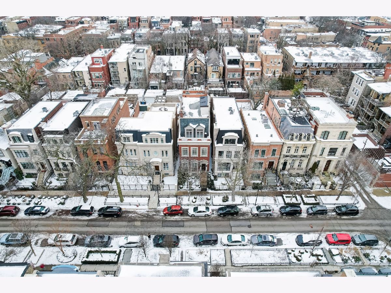
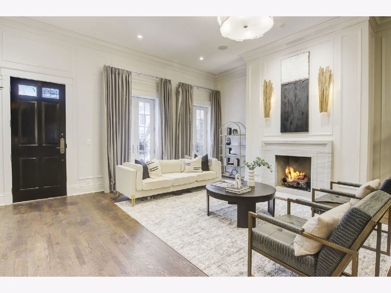
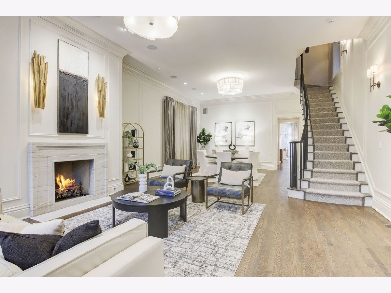
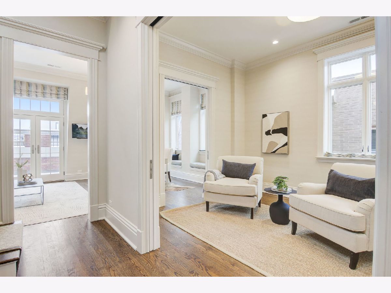
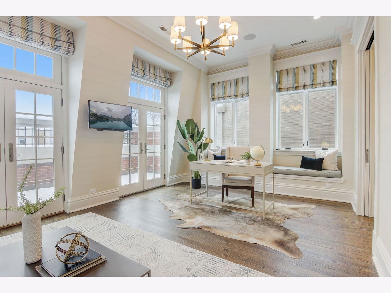
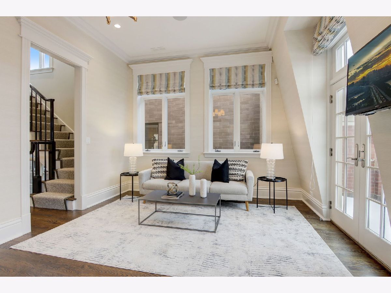

Room Specifics
Total Bedrooms: 6
Bedrooms Above Ground: 6
Bedrooms Below Ground: 0
Dimensions: —
Floor Type: —
Dimensions: —
Floor Type: —
Dimensions: —
Floor Type: —
Dimensions: —
Floor Type: —
Dimensions: —
Floor Type: —
Full Bathrooms: 6
Bathroom Amenities: Whirlpool,Separate Shower,Steam Shower,Double Sink
Bathroom in Basement: 1
Rooms: —
Basement Description: Finished
Other Specifics
| 2 | |
| — | |
| Off Alley | |
| — | |
| — | |
| 25.01 X 123.86 | |
| — | |
| — | |
| — | |
| — | |
| Not in DB | |
| — | |
| — | |
| — | |
| — |
Tax History
| Year | Property Taxes |
|---|---|
| 2016 | $43,927 |
| 2024 | $51,009 |
Contact Agent
Nearby Similar Homes
Nearby Sold Comparables
Contact Agent
Listing Provided By
@properties Christie's International Real Estate

