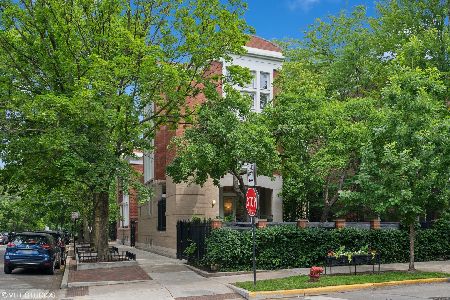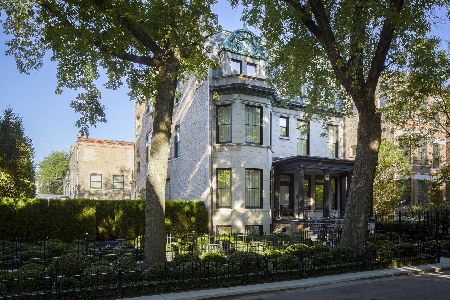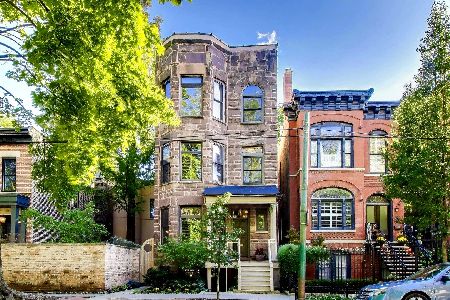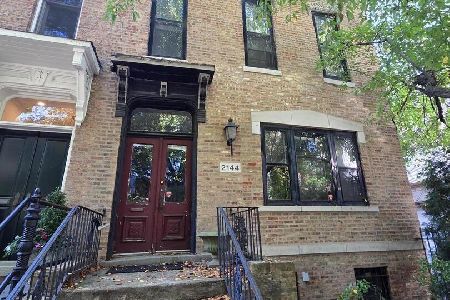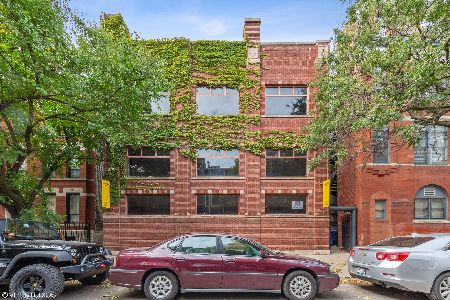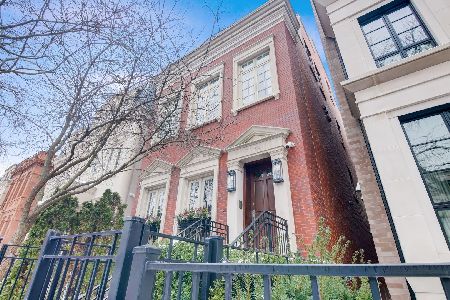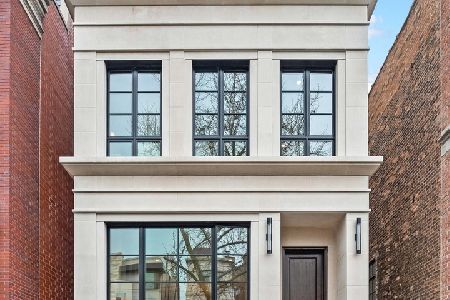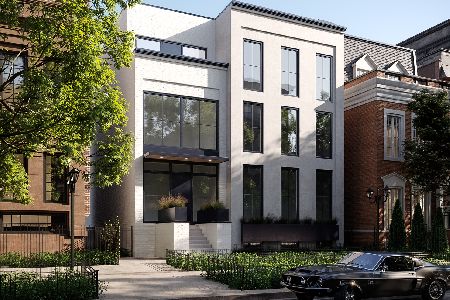2132 Kenmore Avenue, Lincoln Park, Chicago, Illinois 60614
$2,400,000
|
Sold
|
|
| Status: | Closed |
| Sqft: | 6,179 |
| Cost/Sqft: | $400 |
| Beds: | 6 |
| Baths: | 5 |
| Year Built: | 1997 |
| Property Taxes: | $43,927 |
| Days On Market: | 3460 |
| Lot Size: | 0,07 |
Description
Distinguished brick & limestone home perfectly located in the heart of Lincoln Park, just steps to DePaul and all of the best shopping & dining. Dramatic ceilings, custom moldings & state-of-the-art finishes create a sophisticated feel throughout. Completely open living/dining area offers ample space to entertain & fab frplc w/limestone mantle. Luxe eat-in kitchen has butler's pantry w/wine fridge & large breakfast bar as well as custom stone flooring. Spacious great room w/custom-built storage & a frplc+access to the bluestone terrace, garage deck & roof top deck. Sumptuous master suite has custom storage, frplc, & private terrace. Lavish master bath offers dual vanities, soaking tub & steam shower. 2 addtl, nicely sized bdrms can be found on the master level. The 3rd level of the home features a 4th bdrm & a large rec space w/wet bar & access to the rooftop deck. Impressive LL w/fam rm & 2 bdrms. This home is a rare find, offering incredible outdoor space & a two-car attached garage.
Property Specifics
| Single Family | |
| — | |
| Traditional | |
| 1997 | |
| Full,English | |
| — | |
| No | |
| 0.07 |
| Cook | |
| — | |
| 0 / Not Applicable | |
| None | |
| Lake Michigan | |
| Public Sewer | |
| 09225348 | |
| 14322150300000 |
Nearby Schools
| NAME: | DISTRICT: | DISTANCE: | |
|---|---|---|---|
|
Grade School
Oscar Mayer Elementary School |
299 | — | |
|
Middle School
Oscar Mayer Elementary School |
299 | Not in DB | |
|
High School
Lincoln Park High School |
299 | Not in DB | |
Property History
| DATE: | EVENT: | PRICE: | SOURCE: |
|---|---|---|---|
| 9 Jun, 2015 | Under contract | $0 | MRED MLS |
| 10 Jul, 2014 | Listed for sale | $0 | MRED MLS |
| 25 Oct, 2016 | Sold | $2,400,000 | MRED MLS |
| 23 Sep, 2016 | Under contract | $2,470,000 | MRED MLS |
| 13 May, 2016 | Listed for sale | $2,470,000 | MRED MLS |
| 15 Mar, 2024 | Sold | $3,450,000 | MRED MLS |
| 28 Jan, 2024 | Under contract | $3,450,000 | MRED MLS |
| 22 Oct, 2023 | Listed for sale | $3,450,000 | MRED MLS |
Room Specifics
Total Bedrooms: 6
Bedrooms Above Ground: 6
Bedrooms Below Ground: 0
Dimensions: —
Floor Type: Hardwood
Dimensions: —
Floor Type: Hardwood
Dimensions: —
Floor Type: Hardwood
Dimensions: —
Floor Type: —
Dimensions: —
Floor Type: —
Full Bathrooms: 5
Bathroom Amenities: Whirlpool,Separate Shower,Steam Shower,Double Sink
Bathroom in Basement: 1
Rooms: Bonus Room,Bedroom 5,Bedroom 6,Deck,Recreation Room,Storage,Terrace
Basement Description: Finished
Other Specifics
| 2 | |
| Concrete Perimeter | |
| Off Alley | |
| Deck, Patio, Roof Deck | |
| Fenced Yard | |
| 25.01 X 123.86 | |
| — | |
| Full | |
| Bar-Wet, Hardwood Floors, Heated Floors, Second Floor Laundry | |
| Double Oven, Microwave, Dishwasher, Refrigerator, Washer, Dryer, Disposal | |
| Not in DB | |
| — | |
| — | |
| — | |
| Wood Burning, Gas Log, Gas Starter |
Tax History
| Year | Property Taxes |
|---|---|
| 2016 | $43,927 |
| 2024 | $51,009 |
Contact Agent
Nearby Similar Homes
Nearby Sold Comparables
Contact Agent
Listing Provided By
@properties

