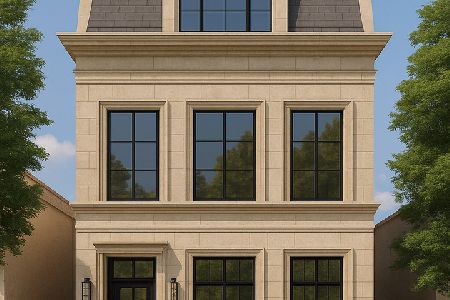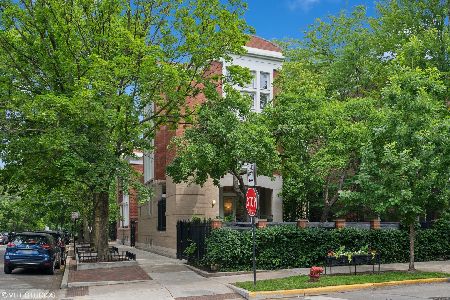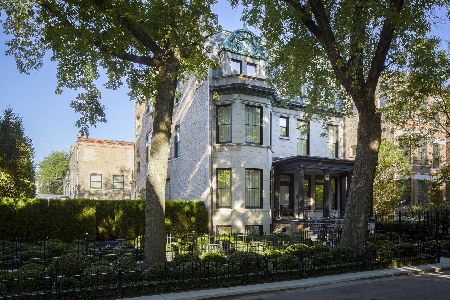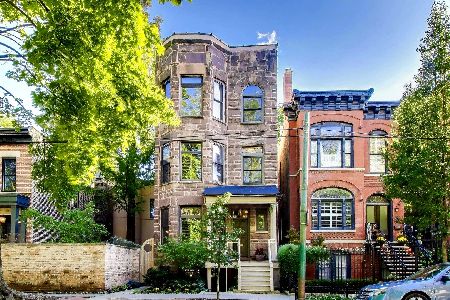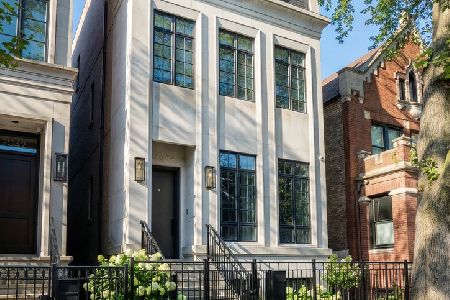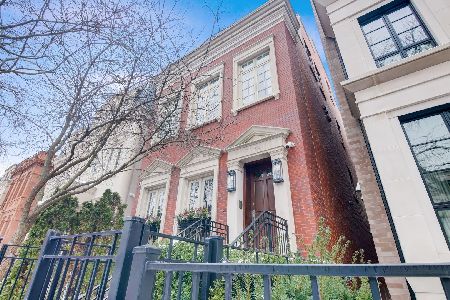2130 Kenmore Avenue, Lincoln Park, Chicago, Illinois 60614
$5,826,506
|
Sold
|
|
| Status: | Closed |
| Sqft: | 6,600 |
| Cost/Sqft: | $879 |
| Beds: | 6 |
| Baths: | 8 |
| Year Built: | 2021 |
| Property Taxes: | $0 |
| Days On Market: | 2043 |
| Lot Size: | 0,00 |
Description
Incredible opportunity to custom build on a full double lot with Barrett Homes on beautiful, tree-lined Kenmore! Proposed plans for a 9,000 square foot home with a four-stop passenger elevator. Delivery Fall of 2021. Incredible finishes and outdoor space including a sizable yard and spacious deck space. The photographs are from a recent project but on a standard city lot. Call with any questions and/or inquiries!
Property Specifics
| Single Family | |
| — | |
| — | |
| 2021 | |
| — | |
| — | |
| No | |
| — |
| Cook | |
| — | |
| — / Not Applicable | |
| — | |
| — | |
| — | |
| 10783037 | |
| 14322150310000 |
Nearby Schools
| NAME: | DISTRICT: | DISTANCE: | |
|---|---|---|---|
|
Grade School
Oscar Mayer Elementary School |
299 | — | |
|
Middle School
Oscar Mayer Elementary School |
299 | Not in DB | |
|
High School
Lincoln Park High School |
299 | Not in DB | |
Property History
| DATE: | EVENT: | PRICE: | SOURCE: |
|---|---|---|---|
| 10 Jun, 2022 | Sold | $5,826,506 | MRED MLS |
| 6 Nov, 2020 | Under contract | $5,800,000 | MRED MLS |
| 24 Jul, 2020 | Listed for sale | $5,800,000 | MRED MLS |














































Room Specifics
Total Bedrooms: 6
Bedrooms Above Ground: 6
Bedrooms Below Ground: 0
Dimensions: —
Floor Type: —
Dimensions: —
Floor Type: —
Dimensions: —
Floor Type: —
Dimensions: —
Floor Type: —
Dimensions: —
Floor Type: —
Full Bathrooms: 8
Bathroom Amenities: Separate Shower,Steam Shower,Double Sink,Soaking Tub
Bathroom in Basement: 1
Rooms: —
Basement Description: Finished
Other Specifics
| 3 | |
| — | |
| — | |
| — | |
| — | |
| 50 X 125 | |
| — | |
| — | |
| — | |
| — | |
| Not in DB | |
| — | |
| — | |
| — | |
| — |
Tax History
| Year | Property Taxes |
|---|
Contact Agent
Nearby Similar Homes
Nearby Sold Comparables
Contact Agent
Listing Provided By
Compass

