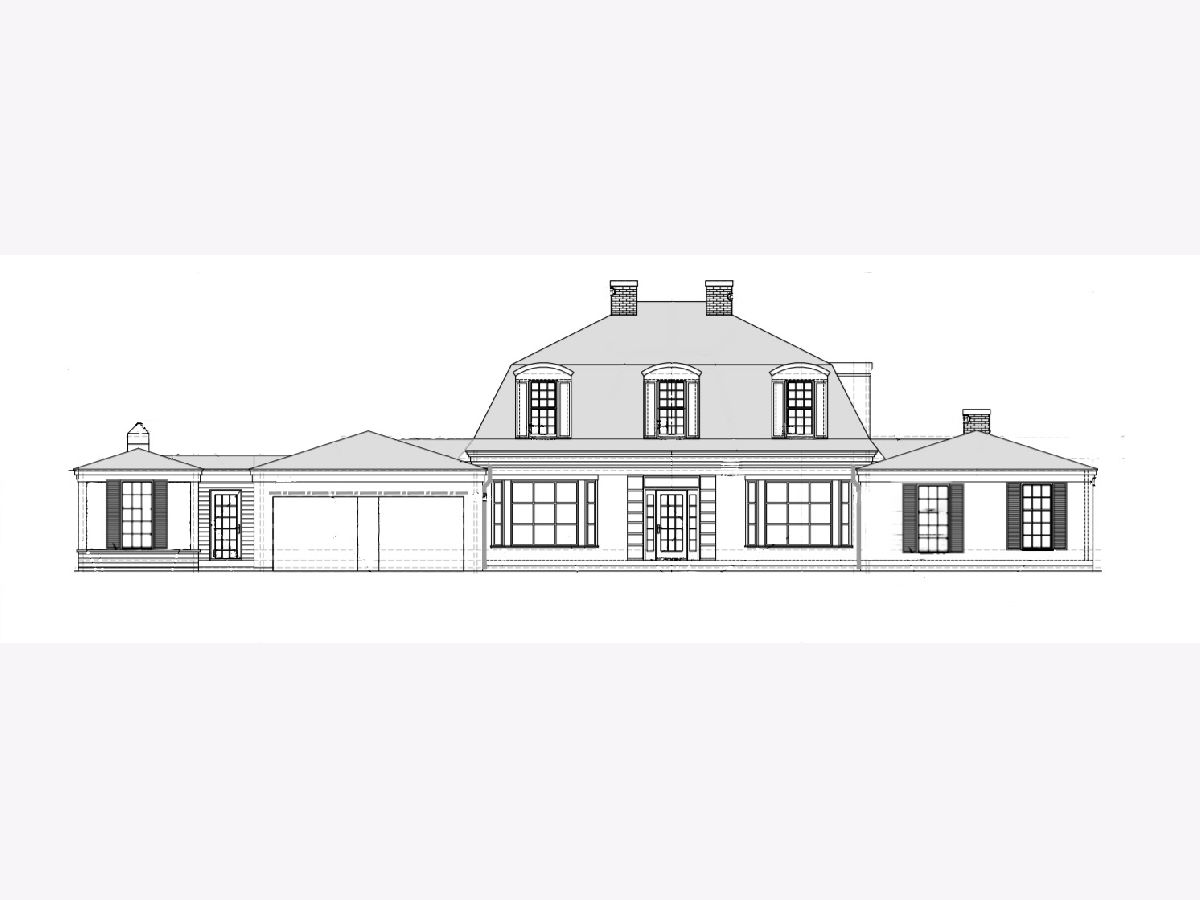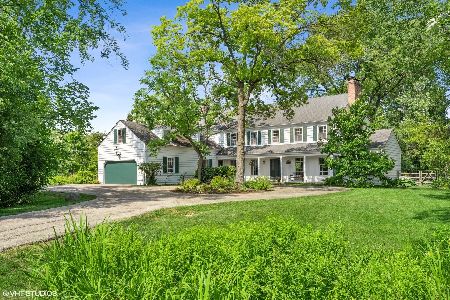2132 Middlefork Road, Northfield, Illinois 60093
$1,350,000
|
Sold
|
|
| Status: | Closed |
| Sqft: | 4,000 |
| Cost/Sqft: | $375 |
| Beds: | 6 |
| Baths: | 5 |
| Year Built: | 1961 |
| Property Taxes: | $13,047 |
| Days On Market: | 1782 |
| Lot Size: | 1,16 |
Description
Extraordinarily rare opportunity to own a brand NEW rehabbed home! Current seller has done all the work for you! This property has been taken down to the studs - re-designed for 2021 living and every ounce of this house has been re-built with all the top level materials and designer finishes for the most discriminating buyers - has the best of both new construction - old world charm nestled on over an acre (1.16 acres) on a private, beautiful, wooded property in the highly sought out Middlefork neighborhood one of Northfield's most desirable private roads, artfully crafted by one of the North Shores premier builders. Designed originally by the renowned Jerome Cerny Architects who designed homes for the likes of Marshall Field Family, Senator Charles Percy. Approx: 4000 sq ft - new everything; plumbing, electrical, roof, windows, doors, etc. New top of the line Marvin windows (Marvin ultimate) 6 Bedroom / 4.5 bath total. First floor has 2 bedrooms and 2.5 baths. Master on first floor: Au Pair / nanny / in law suite with separate entrance, own HVAC system. Huge bay windows throughout. Open floor plan with chef's kitchen. Top of the line appliances, 48 inch Wolf range,Bosch dishwasher. Walk through pantry. 16 foot sliding door to patio. Mud room off of the garage / kitchen with cubbies. Large playroom/ entertainment room. Kids can walk/bike to both of Northfield's #1 schools in Illinois without crossing busy streets & quick access to pool, tennis, rec center. This could also be a great option for couples downsizing as the master bedroom is on the first floor. Don't miss this incredible opportunity!
Property Specifics
| Single Family | |
| — | |
| Colonial,Traditional | |
| 1961 | |
| None | |
| — | |
| No | |
| 1.16 |
| Cook | |
| — | |
| 0 / Not Applicable | |
| None | |
| Lake Michigan | |
| Public Sewer | |
| 11006635 | |
| 04133050120000 |
Nearby Schools
| NAME: | DISTRICT: | DISTANCE: | |
|---|---|---|---|
|
Grade School
Middlefork Primary School |
29 | — | |
|
Middle School
Sunset Ridge Elementary School |
29 | Not in DB | |
|
High School
New Trier Twp H.s. Northfield/wi |
203 | Not in DB | |
Property History
| DATE: | EVENT: | PRICE: | SOURCE: |
|---|---|---|---|
| 30 May, 2014 | Sold | $825,000 | MRED MLS |
| 2 Jan, 2014 | Under contract | $875,000 | MRED MLS |
| — | Last price change | $950,000 | MRED MLS |
| 13 Jun, 2013 | Listed for sale | $1,060,000 | MRED MLS |
| 1 May, 2019 | Sold | $615,000 | MRED MLS |
| 1 Apr, 2019 | Under contract | $675,000 | MRED MLS |
| — | Last price change | $725,000 | MRED MLS |
| 9 Feb, 2019 | Listed for sale | $725,000 | MRED MLS |
| 5 Nov, 2021 | Sold | $1,350,000 | MRED MLS |
| 12 May, 2021 | Under contract | $1,500,000 | MRED MLS |
| 1 Mar, 2021 | Listed for sale | $1,500,000 | MRED MLS |

Room Specifics
Total Bedrooms: 6
Bedrooms Above Ground: 6
Bedrooms Below Ground: 0
Dimensions: —
Floor Type: —
Dimensions: —
Floor Type: —
Dimensions: —
Floor Type: —
Dimensions: —
Floor Type: —
Dimensions: —
Floor Type: —
Full Bathrooms: 5
Bathroom Amenities: —
Bathroom in Basement: 0
Rooms: Pantry,Office,Play Room,Bedroom 5,Bedroom 6,Walk In Closet,Foyer
Basement Description: Slab
Other Specifics
| 2 | |
| — | |
| Asphalt | |
| Patio, Porch | |
| Forest Preserve Adjacent,Horses Allowed,Landscaped,Water View,Wooded | |
| 195X252X199X233 | |
| Pull Down Stair,Unfinished | |
| Full | |
| First Floor Bedroom, In-Law Arrangement, First Floor Laundry, First Floor Full Bath, Walk-In Closet(s), Separate Dining Room | |
| — | |
| Not in DB | |
| Park, Horse-Riding Trails | |
| — | |
| — | |
| — |
Tax History
| Year | Property Taxes |
|---|---|
| 2014 | $19,984 |
| 2019 | $17,831 |
| 2021 | $13,047 |
Contact Agent
Nearby Similar Homes
Nearby Sold Comparables
Contact Agent
Listing Provided By
Compass






