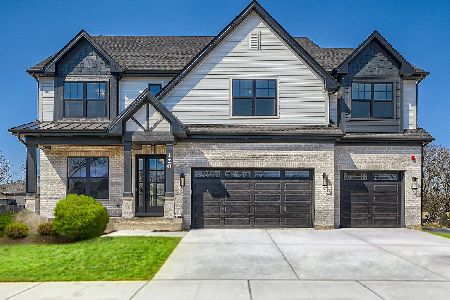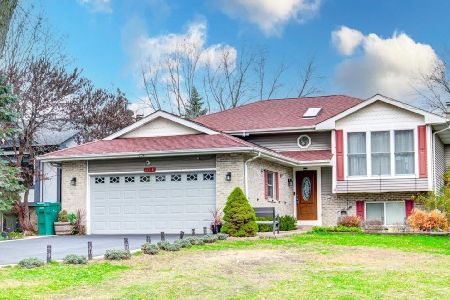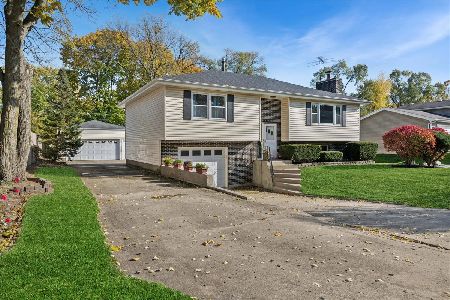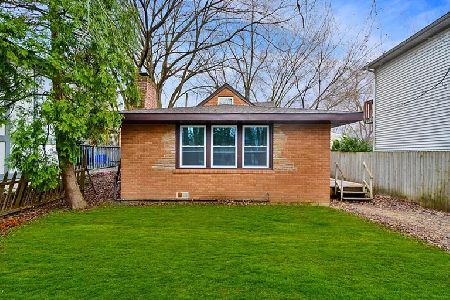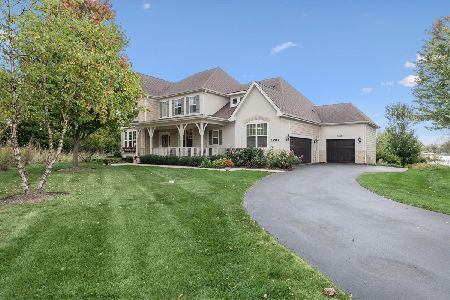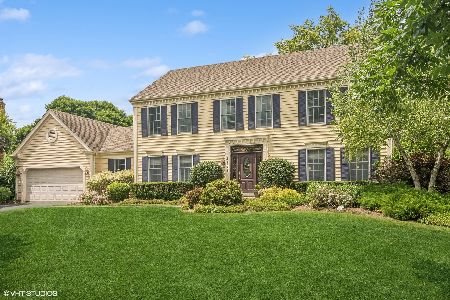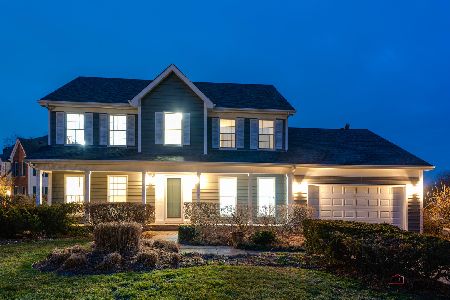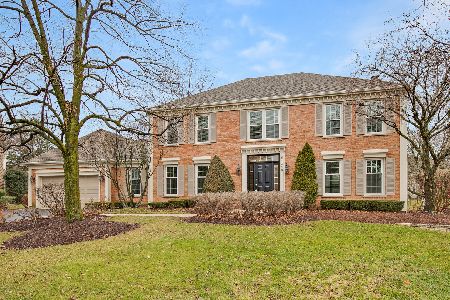21322 Williamsburg Court, Kildeer, Illinois 60047
$800,000
|
Sold
|
|
| Status: | Closed |
| Sqft: | 3,082 |
| Cost/Sqft: | $245 |
| Beds: | 4 |
| Baths: | 4 |
| Year Built: | 1992 |
| Property Taxes: | $18,239 |
| Days On Market: | 331 |
| Lot Size: | 0,33 |
Description
Welcome to this STUNNING 4-BEDROOM, 3.5-BATH home located in a private cul-de-sac within the highly desirable Beacon Hill Neighborhood of Kildeer, offering top-rated STEVENSON AND DISTRICT 96 SCHOOLS! This beautifully UPGRADED LANDMARK BUILT home features a 3-car garage, custom 5-inch wood fluted trim, shutters, dual access staircases, and a convenient service entrance to the laundry room. The GRAND 2-STORY FOYER sets the tone for the elegant interior, with an EXPANSIVE LIVING ROOM and a sophisticated FORMAL DINING ROOM leading to the kitchen. The UPDATED, SPACIOUS KITCHEN is a chef's dream with a large island, stainless steel appliances, custom cabinetry, and a walk-in pantry. Enjoy casual dining in the sunny eating area that leads to a GORGEOUS DECK AND PERGOLA, overlooking a private backyard with a BRICK PATIO AND FIREPIT. The 2-STORY FAMILY ROOM boasts a cozy fireplace and custom dry bar, creating the perfect setting for entertaining. The main floor also includes a convenient half bath, FUNCTIONAL OFFICE, and a separate LAUNDRY/MUD ROOM with garage access. Upstairs, the PRIMARY SUITE offers cathedral ceilings, abundant natural light, a walk-in closet, and a luxurious ENSUITE BATH with double vanities, a separate shower, and a spa tub. Three additional SPACIOUS BEDROOMS share a well-appointed hall bath. The FINISHED BASEMENT offers even more living space, with a full bath, potential kitchenette, recreation area, and a flex room that can serve as a potential theater room, additional bedroom, or home gym. The 3-CAR GARAGE provides extra space for storage, a workshop, or outdoor gear. The PROFESSIONALLY LANDSCAPED YARD including a lawn sprinkler system and electric pet fence is your private oasis, perfect for relaxing or entertaining, with a brick paver patio and deck with a pergola. Enjoy the convenience of nearby restaurants and shopping in Deer Park, Lake Zurich, and Long Grove, plus easy access to major highways and the train station for a QUICK COMMUTE. With TOP-TIER SCHOOLS and an unbeatable location, this home is the perfect blend of luxury and lifestyle!
Property Specifics
| Single Family | |
| — | |
| — | |
| 1992 | |
| — | |
| ENGLISH MANOR | |
| No | |
| 0.33 |
| Lake | |
| — | |
| 475 / Annual | |
| — | |
| — | |
| — | |
| 12210889 | |
| 14154060190000 |
Nearby Schools
| NAME: | DISTRICT: | DISTANCE: | |
|---|---|---|---|
|
Grade School
Kildeer Countryside Elementary S |
96 | — | |
|
Middle School
Woodlawn Middle School |
96 | Not in DB | |
|
High School
Adlai E Stevenson High School |
125 | Not in DB | |
Property History
| DATE: | EVENT: | PRICE: | SOURCE: |
|---|---|---|---|
| 30 May, 2025 | Sold | $800,000 | MRED MLS |
| 20 Mar, 2025 | Under contract | $755,000 | MRED MLS |
| 26 Feb, 2025 | Listed for sale | $755,000 | MRED MLS |
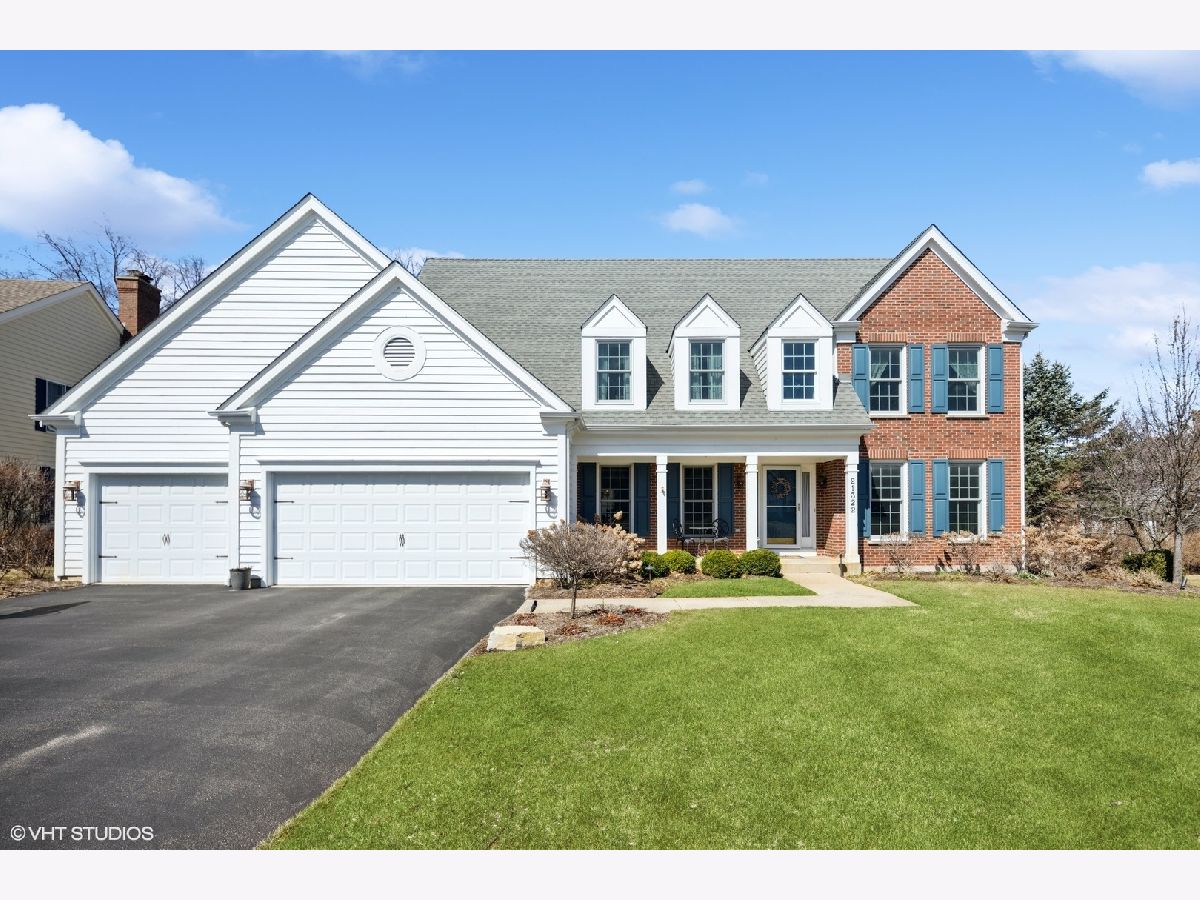



























Room Specifics
Total Bedrooms: 4
Bedrooms Above Ground: 4
Bedrooms Below Ground: 0
Dimensions: —
Floor Type: —
Dimensions: —
Floor Type: —
Dimensions: —
Floor Type: —
Full Bathrooms: 4
Bathroom Amenities: Whirlpool,Separate Shower,Double Sink
Bathroom in Basement: 1
Rooms: —
Basement Description: —
Other Specifics
| 3 | |
| — | |
| — | |
| — | |
| — | |
| 90X171X82X151 | |
| Unfinished | |
| — | |
| — | |
| — | |
| Not in DB | |
| — | |
| — | |
| — | |
| — |
Tax History
| Year | Property Taxes |
|---|---|
| 2025 | $18,239 |
Contact Agent
Nearby Similar Homes
Nearby Sold Comparables
Contact Agent
Listing Provided By
@properties Christie's International Real Estate

