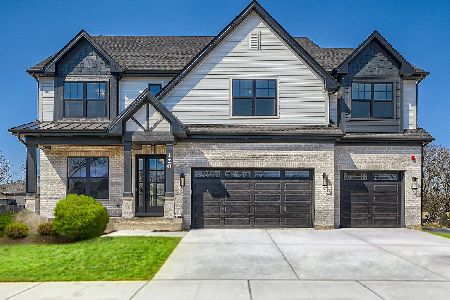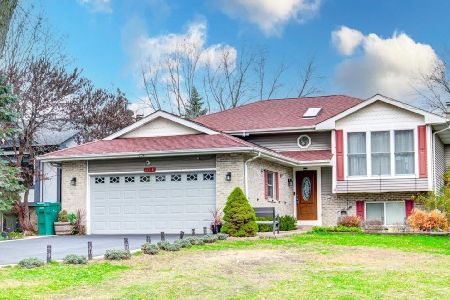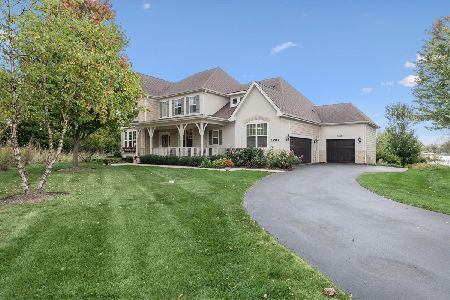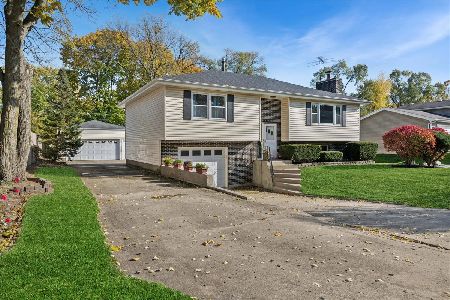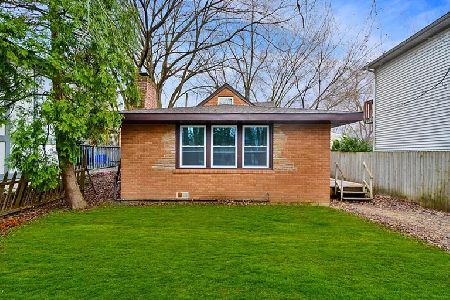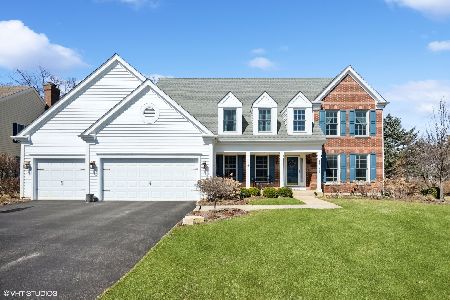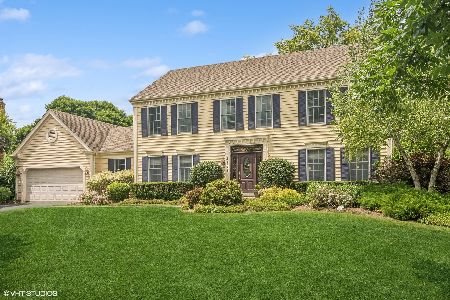23282 Providence Drive, Kildeer, Illinois 60047
$715,888
|
Sold
|
|
| Status: | Closed |
| Sqft: | 2,670 |
| Cost/Sqft: | $253 |
| Beds: | 4 |
| Baths: | 3 |
| Year Built: | 1994 |
| Property Taxes: | $15,601 |
| Days On Market: | 686 |
| Lot Size: | 0,33 |
Description
Welcome to this stunning 4-bedroom, 2.1-bath residence in the highly coveted Beacon Hill Subdivision, nestled within the sought-after Stevenson School District. As you step through the entrance, a grand 2-story foyer greets you. To the left, discover an elegant formal living room, while to the right, a sophisticated formal dining room offers seamless access to the well-appointed kitchen. The spacious kitchen boasts an island and eating area, seamlessly connecting to the inviting family room adorned with an airy ambiance and a charming fireplace, perfect for hosting family and guests. The main level is thoughtfully designed, featuring a convenient half bath, a functional office space, a laundry room for added convenience, ample closet space, and easy garage access. Ascend to the second level, where the master ensuite awaits with a generous walk-in closet, double vanity, separate shower, and a luxurious soaking tub. Three additional spacious bedrooms, each with its own closet space, and a well-appointed hall bath, complete the second level. The finished basement offers versatility and additional living space, featuring a kitchenette area, recreation space ideal for various activities, and an abundance of storage space. This home effortlessly combines style, functionality, and comfort, providing an exceptional living experience for you and your family.
Property Specifics
| Single Family | |
| — | |
| — | |
| 1994 | |
| — | |
| — | |
| No | |
| 0.33 |
| Lake | |
| — | |
| 450 / Annual | |
| — | |
| — | |
| — | |
| 11987373 | |
| 14154060180000 |
Nearby Schools
| NAME: | DISTRICT: | DISTANCE: | |
|---|---|---|---|
|
Grade School
Kildeer Countryside Elementary S |
96 | — | |
|
Middle School
Woodlawn Middle School |
96 | Not in DB | |
|
High School
Adlai E Stevenson High School |
125 | Not in DB | |
Property History
| DATE: | EVENT: | PRICE: | SOURCE: |
|---|---|---|---|
| 22 Apr, 2024 | Sold | $715,888 | MRED MLS |
| 11 Mar, 2024 | Under contract | $675,000 | MRED MLS |
| 8 Mar, 2024 | Listed for sale | $675,000 | MRED MLS |














































Room Specifics
Total Bedrooms: 4
Bedrooms Above Ground: 4
Bedrooms Below Ground: 0
Dimensions: —
Floor Type: —
Dimensions: —
Floor Type: —
Dimensions: —
Floor Type: —
Full Bathrooms: 3
Bathroom Amenities: Separate Shower,Double Sink,Soaking Tub
Bathroom in Basement: 0
Rooms: —
Basement Description: Finished
Other Specifics
| 2 | |
| — | |
| Asphalt | |
| — | |
| — | |
| 133X116X82X150 | |
| — | |
| — | |
| — | |
| — | |
| Not in DB | |
| — | |
| — | |
| — | |
| — |
Tax History
| Year | Property Taxes |
|---|---|
| 2024 | $15,601 |
Contact Agent
Nearby Similar Homes
Nearby Sold Comparables
Contact Agent
Listing Provided By
RE/MAX Top Performers

