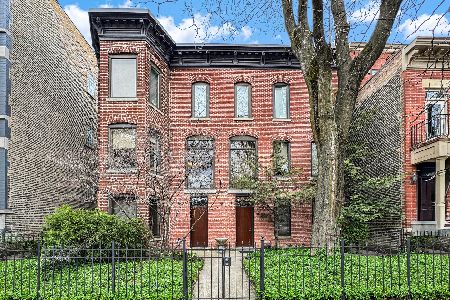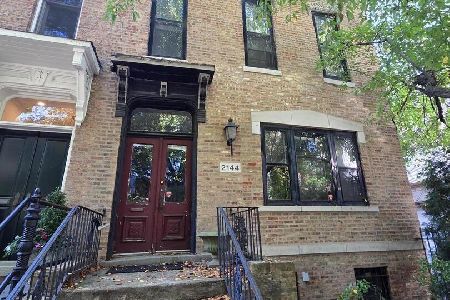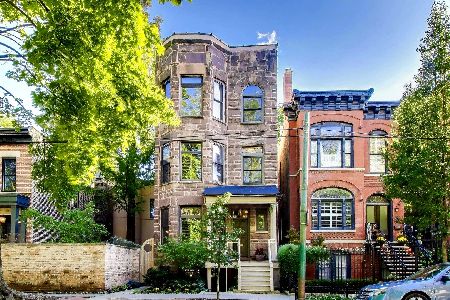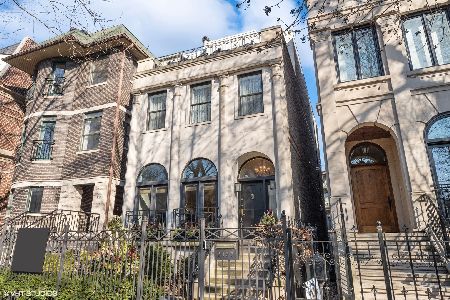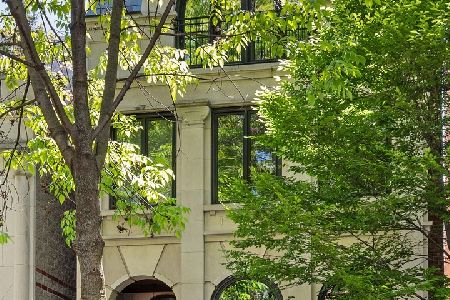2145 Dayton Street, Lincoln Park, Chicago, Illinois 60614
$3,550,000
|
Sold
|
|
| Status: | Closed |
| Sqft: | 7,000 |
| Cost/Sqft: | $542 |
| Beds: | 7 |
| Baths: | 7 |
| Year Built: | 2014 |
| Property Taxes: | $21,068 |
| Days On Market: | 3711 |
| Lot Size: | 0,00 |
Description
Lincoln Park home on extra-wide/corner/33x125 lot. Built by LG Construction Group. Custom carpentry/millwork/finishes thruout. Features exotic stone/designer fixtures. 4" white oak rift HWD floors. Mahogany front double door. Grand marble foyer w/built-in armoire. Bright/open LR/DR. Limestone FP w/smoked glass mantel. Gourmet eat-in kitch/butler's pantry/2 desks/quartz countertops/island w/breakfast bar. Sub Zero refrigerator & freezer/dual Miele dishwashers/six-burner Wolf range, oven & convection oven. FR w/quartz FP. 4 bedrooms on 2nd level. Master suite w/2 WICs/ balcony. Spa marble bath/dual vanities/soaking tub/steam shower. 3rd flr landing w/wet bar/den/guest bedroom. Lower level features 2 additional beds/rec room with buit-in bar area/wine room/play room/mud room/tons of extra storage. Spectacular outdoor space-yard & patio off FR/garage roof top deck. Balcony off master. Covered deck/roof top deck off 3rd level. 3 HVACs. Detach heated 3 car gar.
Property Specifics
| Single Family | |
| — | |
| Traditional | |
| 2014 | |
| Full,English | |
| — | |
| No | |
| — |
| Cook | |
| — | |
| 0 / Not Applicable | |
| None | |
| Public | |
| Public Sewer | |
| 09032310 | |
| 14322200040000 |
Nearby Schools
| NAME: | DISTRICT: | DISTANCE: | |
|---|---|---|---|
|
Grade School
Oscar Mayer Elementary School |
299 | — | |
|
Middle School
Oscar Mayer Elementary School |
299 | Not in DB | |
|
High School
Lincoln Park High School |
299 | Not in DB | |
Property History
| DATE: | EVENT: | PRICE: | SOURCE: |
|---|---|---|---|
| 21 Dec, 2011 | Sold | $1,400,000 | MRED MLS |
| 19 Dec, 2011 | Under contract | $1,400,000 | MRED MLS |
| 19 Dec, 2011 | Listed for sale | $1,400,000 | MRED MLS |
| 31 May, 2016 | Sold | $3,550,000 | MRED MLS |
| 11 Apr, 2016 | Under contract | $3,795,000 | MRED MLS |
| — | Last price change | $3,995,000 | MRED MLS |
| 8 Sep, 2015 | Listed for sale | $3,995,000 | MRED MLS |
Room Specifics
Total Bedrooms: 7
Bedrooms Above Ground: 7
Bedrooms Below Ground: 0
Dimensions: —
Floor Type: Hardwood
Dimensions: —
Floor Type: Hardwood
Dimensions: —
Floor Type: Hardwood
Dimensions: —
Floor Type: —
Dimensions: —
Floor Type: —
Dimensions: —
Floor Type: —
Full Bathrooms: 7
Bathroom Amenities: Whirlpool,Separate Shower,Steam Shower,Double Sink,Full Body Spray Shower
Bathroom in Basement: 1
Rooms: Bedroom 5,Bedroom 6,Bedroom 7,Den,Foyer,Play Room,Recreation Room,Walk In Closet,Other Room
Basement Description: Finished
Other Specifics
| 3 | |
| Concrete Perimeter | |
| — | |
| Deck, Patio, Roof Deck, Storms/Screens, Outdoor Fireplace | |
| Corner Lot | |
| 33X125 | |
| — | |
| Full | |
| Skylight(s), Sauna/Steam Room, Bar-Wet, Hardwood Floors, Second Floor Laundry | |
| Double Oven, Microwave, Dishwasher, Refrigerator, High End Refrigerator, Washer, Dryer, Indoor Grill, Stainless Steel Appliance(s), Wine Refrigerator | |
| Not in DB | |
| Sidewalks, Street Lights, Street Paved | |
| — | |
| — | |
| Wood Burning, Gas Starter |
Tax History
| Year | Property Taxes |
|---|---|
| 2011 | $33,244 |
| 2016 | $21,068 |
Contact Agent
Nearby Similar Homes
Nearby Sold Comparables
Contact Agent
Listing Provided By
Baird & Warner

