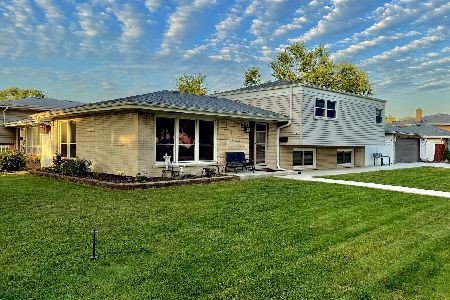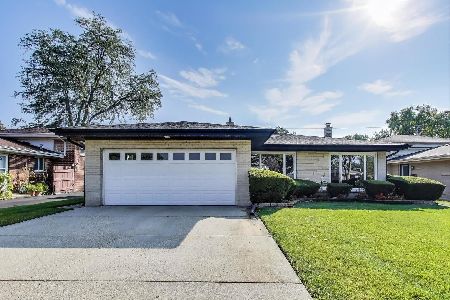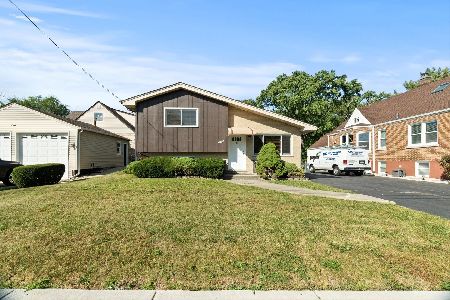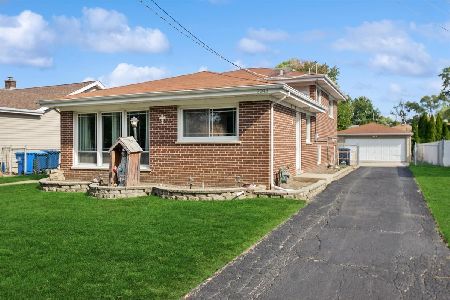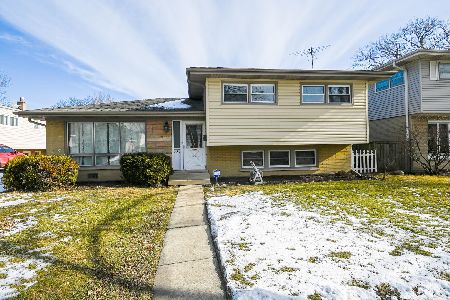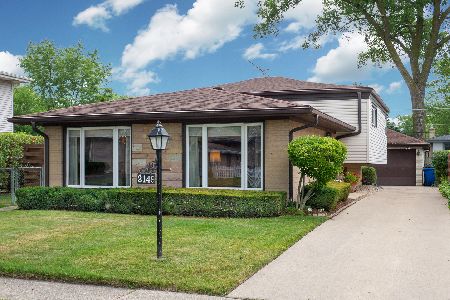2133 Westview Drive, Des Plaines, Illinois 60018
$252,000
|
Sold
|
|
| Status: | Closed |
| Sqft: | 0 |
| Cost/Sqft: | — |
| Beds: | 3 |
| Baths: | 2 |
| Year Built: | 1961 |
| Property Taxes: | $5,680 |
| Days On Market: | 6311 |
| Lot Size: | 0,16 |
Description
Bring Back up offers! Immaculate Lake Opeka Tri Level. Lots of hrdwd flrs. 6 panel doors, new trim, new carpet & freshly painted. Spacious sunny kitchen w/ additional built in cabinets. Nice sized Family room. Fully appliances w/ new refrigerator & newer washer & dryer. Close to shopping, metra & 90. Overlooks lovely professionally landscaped yard w/ patio. 2 car garage. One block to boating/golf/concerts/parks/etc.
Property Specifics
| Single Family | |
| — | |
| — | |
| 1961 | |
| Full,Walkout | |
| — | |
| No | |
| 0.16 |
| Cook | |
| Lake Opeka | |
| 0 / Not Applicable | |
| None | |
| Public | |
| Public Sewer | |
| 06987811 | |
| 09293050070000 |
Nearby Schools
| NAME: | DISTRICT: | DISTANCE: | |
|---|---|---|---|
|
Grade School
Plainfield Elementary School |
62 | — | |
|
Middle School
Algonquin Middle School |
62 | Not in DB | |
|
High School
Maine West High School |
207 | Not in DB | |
Property History
| DATE: | EVENT: | PRICE: | SOURCE: |
|---|---|---|---|
| 23 Jul, 2009 | Sold | $252,000 | MRED MLS |
| 15 Feb, 2009 | Under contract | $277,000 | MRED MLS |
| — | Last price change | $285,000 | MRED MLS |
| 7 Aug, 2008 | Listed for sale | $399,900 | MRED MLS |
| 30 Dec, 2015 | Under contract | $0 | MRED MLS |
| 18 Nov, 2015 | Listed for sale | $0 | MRED MLS |
| 19 Dec, 2017 | Under contract | $0 | MRED MLS |
| 15 Nov, 2017 | Listed for sale | $0 | MRED MLS |
| 13 May, 2021 | Sold | $296,000 | MRED MLS |
| 16 Mar, 2021 | Under contract | $299,900 | MRED MLS |
| — | Last price change | $309,900 | MRED MLS |
| 26 Jan, 2021 | Listed for sale | $309,900 | MRED MLS |
Room Specifics
Total Bedrooms: 3
Bedrooms Above Ground: 3
Bedrooms Below Ground: 0
Dimensions: —
Floor Type: Hardwood
Dimensions: —
Floor Type: Hardwood
Full Bathrooms: 2
Bathroom Amenities: —
Bathroom in Basement: 1
Rooms: Eating Area
Basement Description: Finished
Other Specifics
| 2 | |
| Concrete Perimeter | |
| Concrete | |
| Patio | |
| — | |
| 55X125 | |
| — | |
| None | |
| — | |
| Range, Microwave, Dishwasher, Refrigerator, Washer, Dryer, Disposal | |
| Not in DB | |
| Sidewalks, Street Lights, Street Paved | |
| — | |
| — | |
| — |
Tax History
| Year | Property Taxes |
|---|---|
| 2009 | $5,680 |
| 2021 | $7,558 |
Contact Agent
Nearby Similar Homes
Nearby Sold Comparables
Contact Agent
Listing Provided By
Victoria Watzlawick

