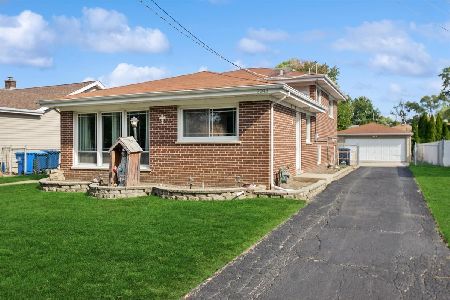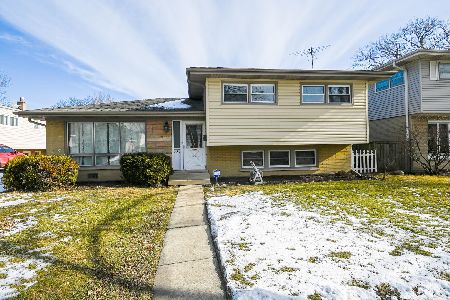2149 Westview Drive, Des Plaines, Illinois 60018
$320,000
|
Sold
|
|
| Status: | Closed |
| Sqft: | 1,850 |
| Cost/Sqft: | $176 |
| Beds: | 4 |
| Baths: | 3 |
| Year Built: | 1962 |
| Property Taxes: | $4,450 |
| Days On Market: | 2013 |
| Lot Size: | 0,16 |
Description
Walk to Lake Opeka from this 4 bedroom (all up) split level home with spacious rooms and hardwood floors throughout. Situated with easy access to schools, shops, interstate and airport. Attractive main floor living room; dining room; kitchen with maple cabinets and granite counter tops, stainless steel sink and new microwave. (other appliances are white) Off the kitchen side door there is a charming, private patio for your enjoyment and grilling pleasure. Huge LL family room with a bar area has sliding patio doors taking you out to the backyard. Here, in the LL, you will also find a bonus room (office); powder room; laundry & utility room. December 2019 new gas furnace installed; May 2020 new stainless steel microwave installed. Roof, siding new in 2010. Newer windows.
Property Specifics
| Single Family | |
| — | |
| Bi-Level,Tri-Level | |
| 1962 | |
| Partial | |
| SPLIT LEVEL | |
| No | |
| 0.16 |
| Cook | |
| Lake Opeka | |
| — / Not Applicable | |
| None | |
| Lake Michigan | |
| Public Sewer | |
| 10776405 | |
| 09293050050000 |
Nearby Schools
| NAME: | DISTRICT: | DISTANCE: | |
|---|---|---|---|
|
Grade School
Plainfield Elementary School |
62 | — | |
|
Middle School
Algonquin Middle School |
62 | Not in DB | |
|
High School
Maine West High School |
207 | Not in DB | |
Property History
| DATE: | EVENT: | PRICE: | SOURCE: |
|---|---|---|---|
| 8 Sep, 2020 | Sold | $320,000 | MRED MLS |
| 11 Jul, 2020 | Under contract | $324,900 | MRED MLS |
| 9 Jul, 2020 | Listed for sale | $324,900 | MRED MLS |
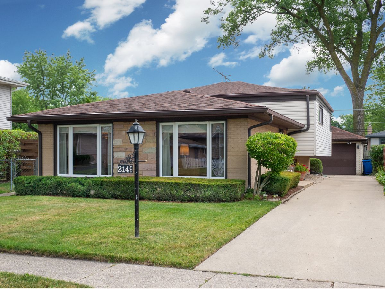
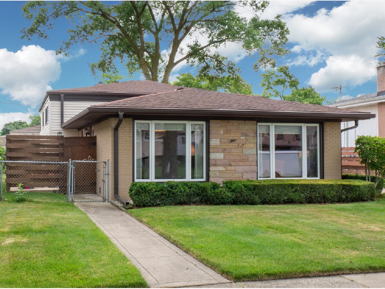
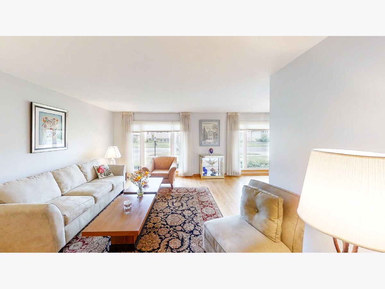
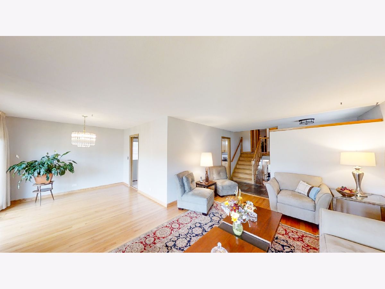
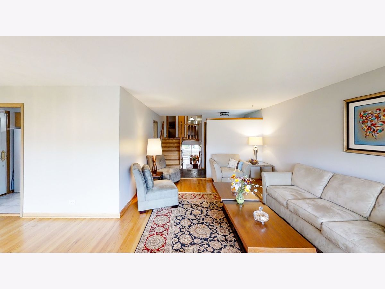
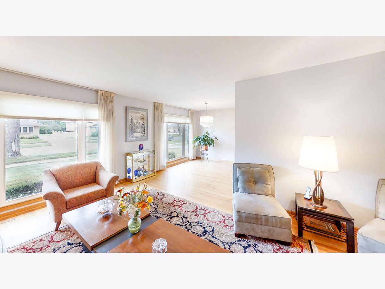
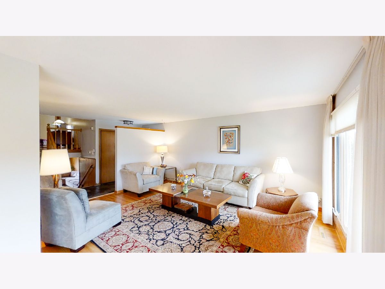
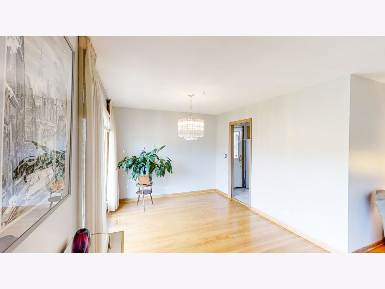
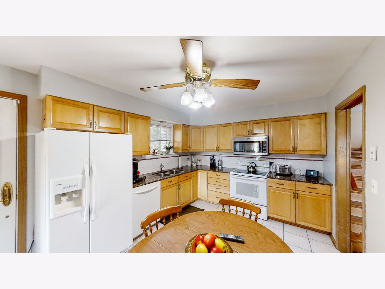
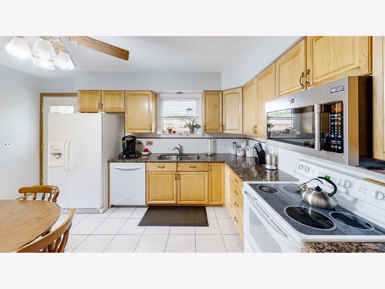
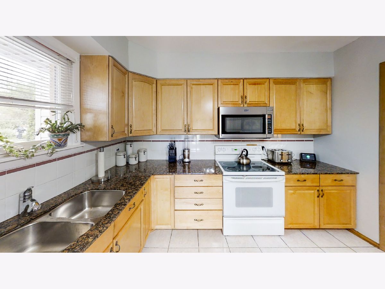
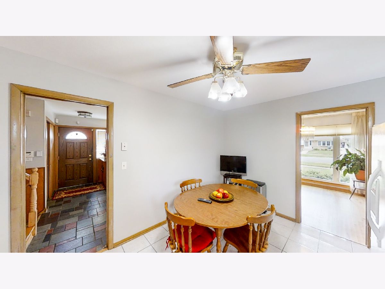
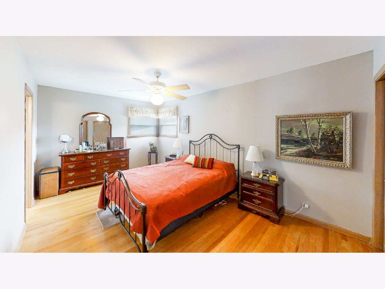
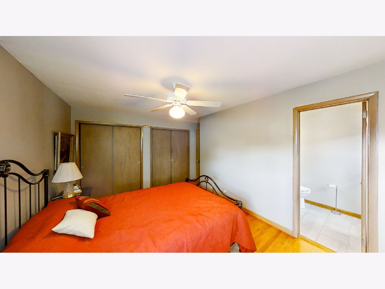
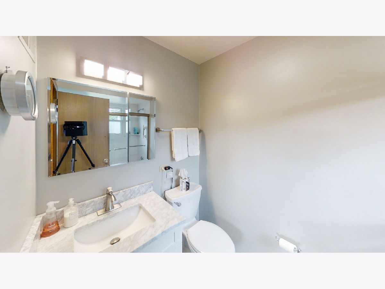
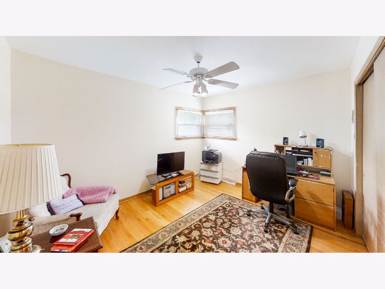
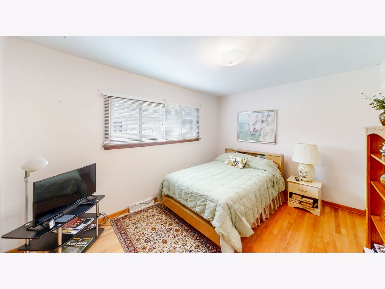
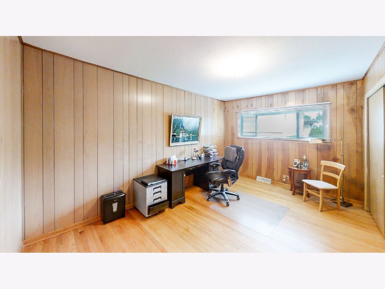
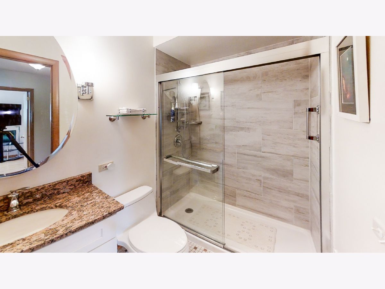
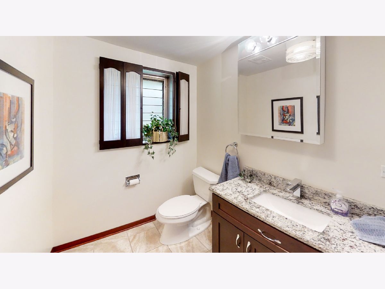
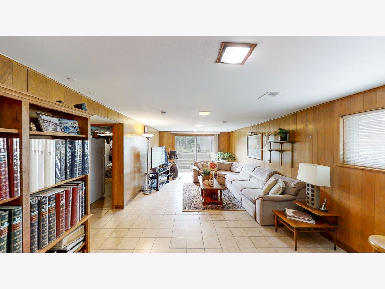
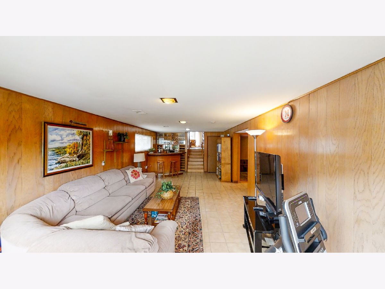
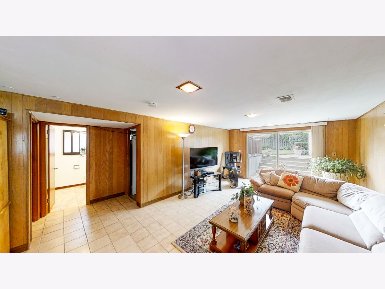
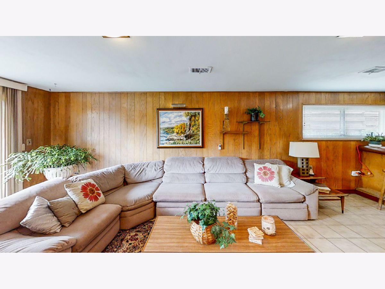
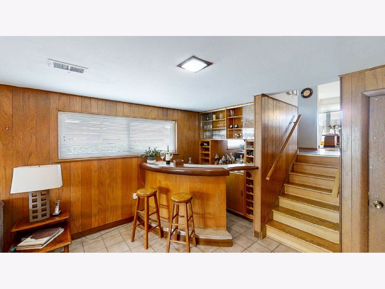
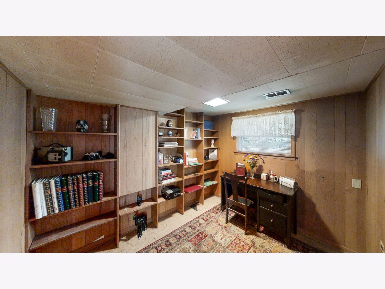
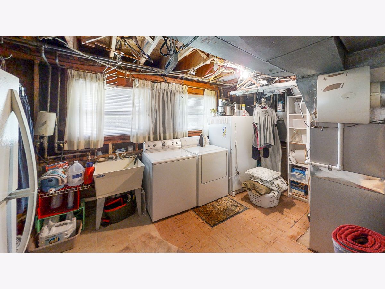
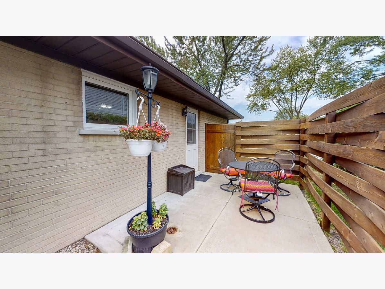
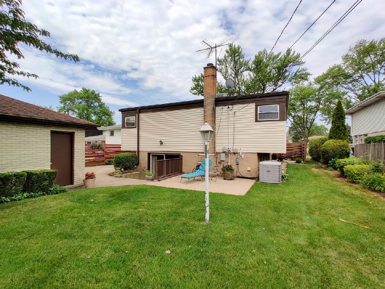
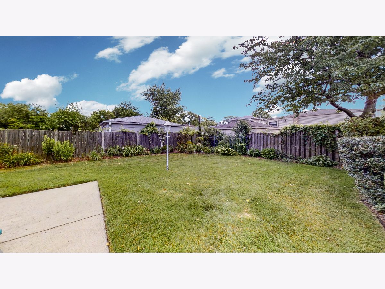
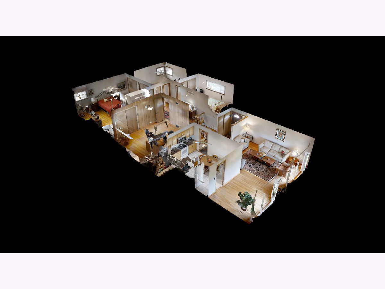
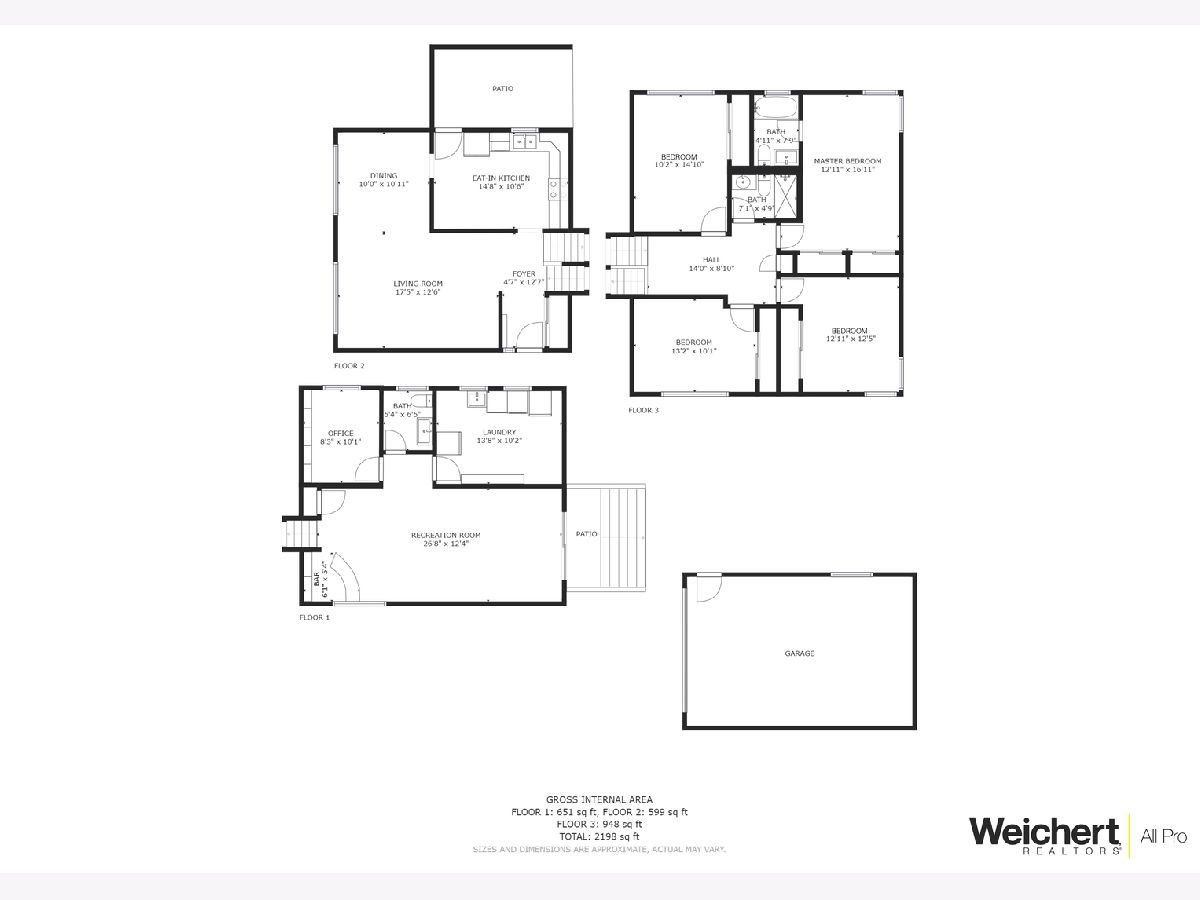
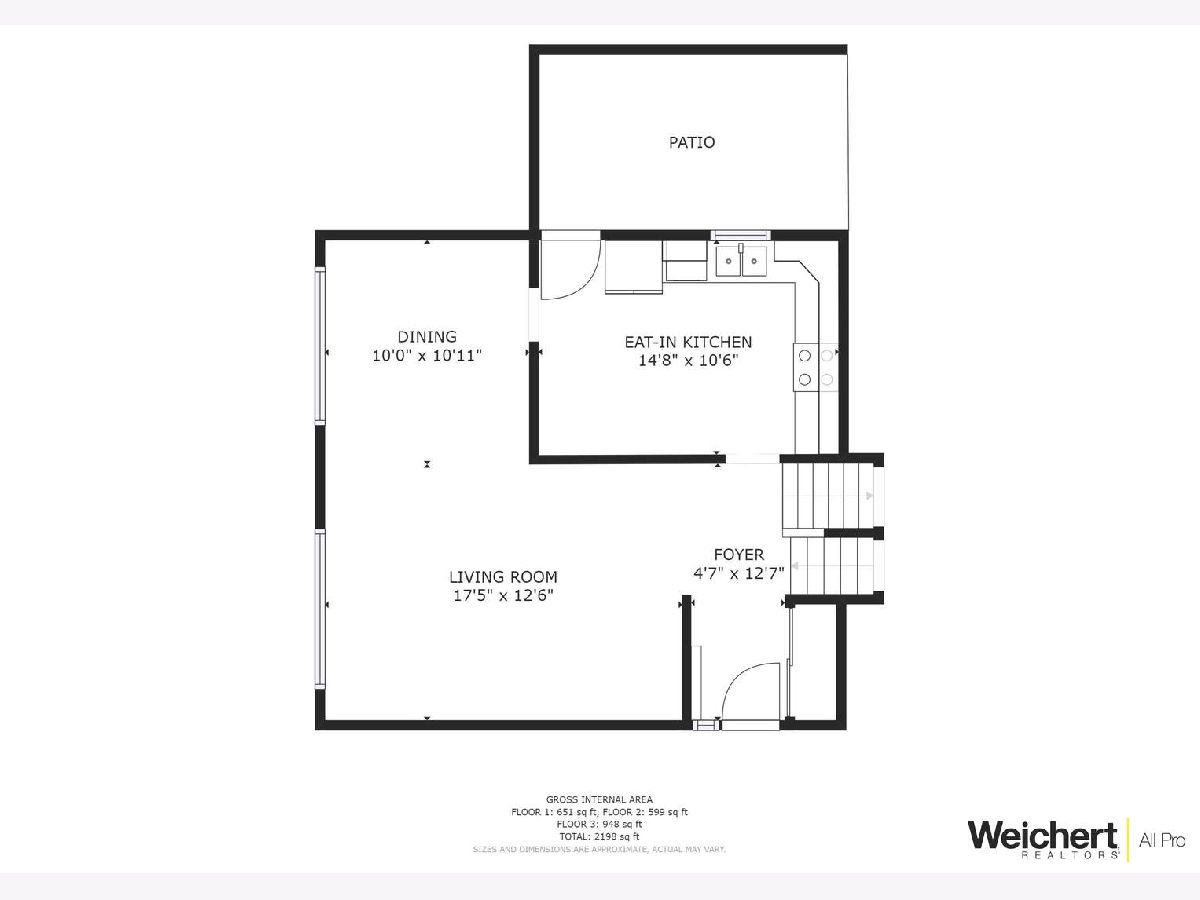
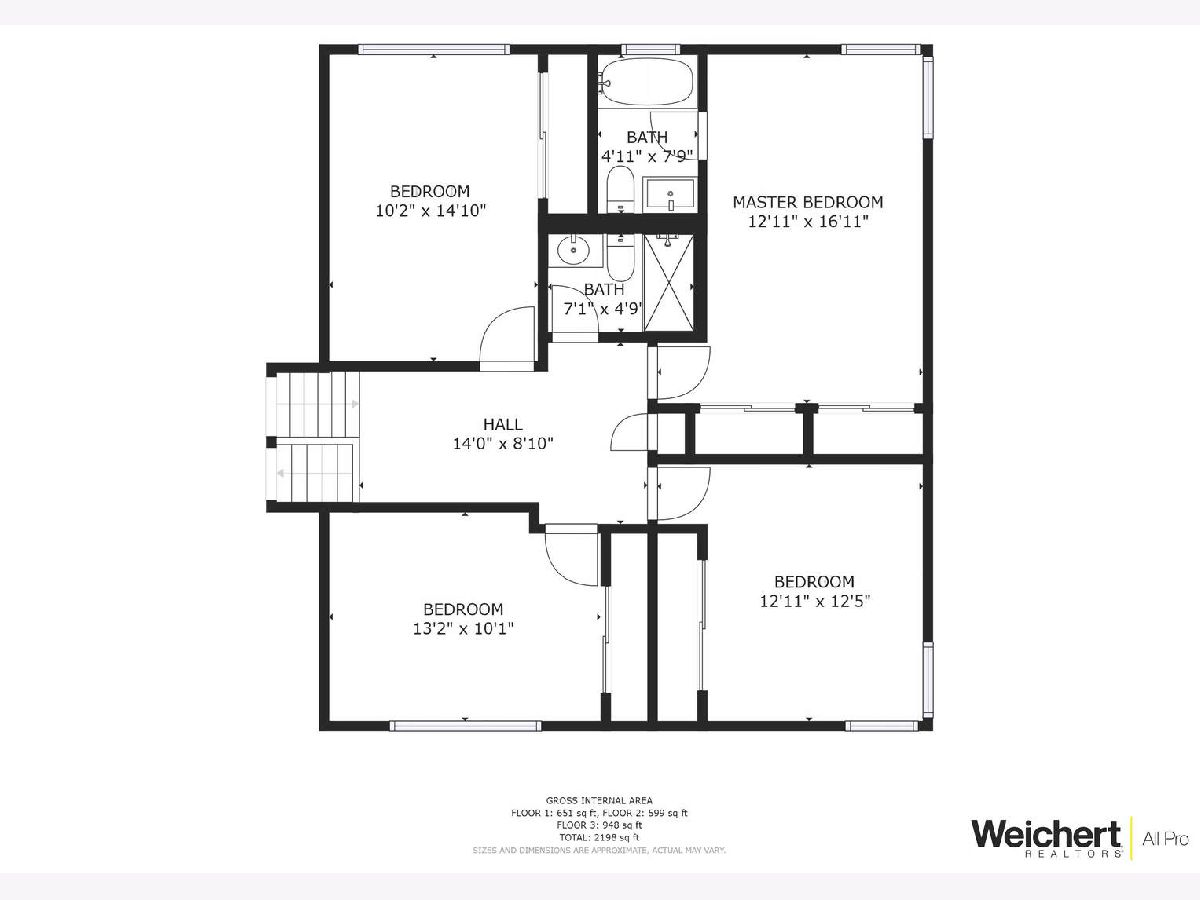
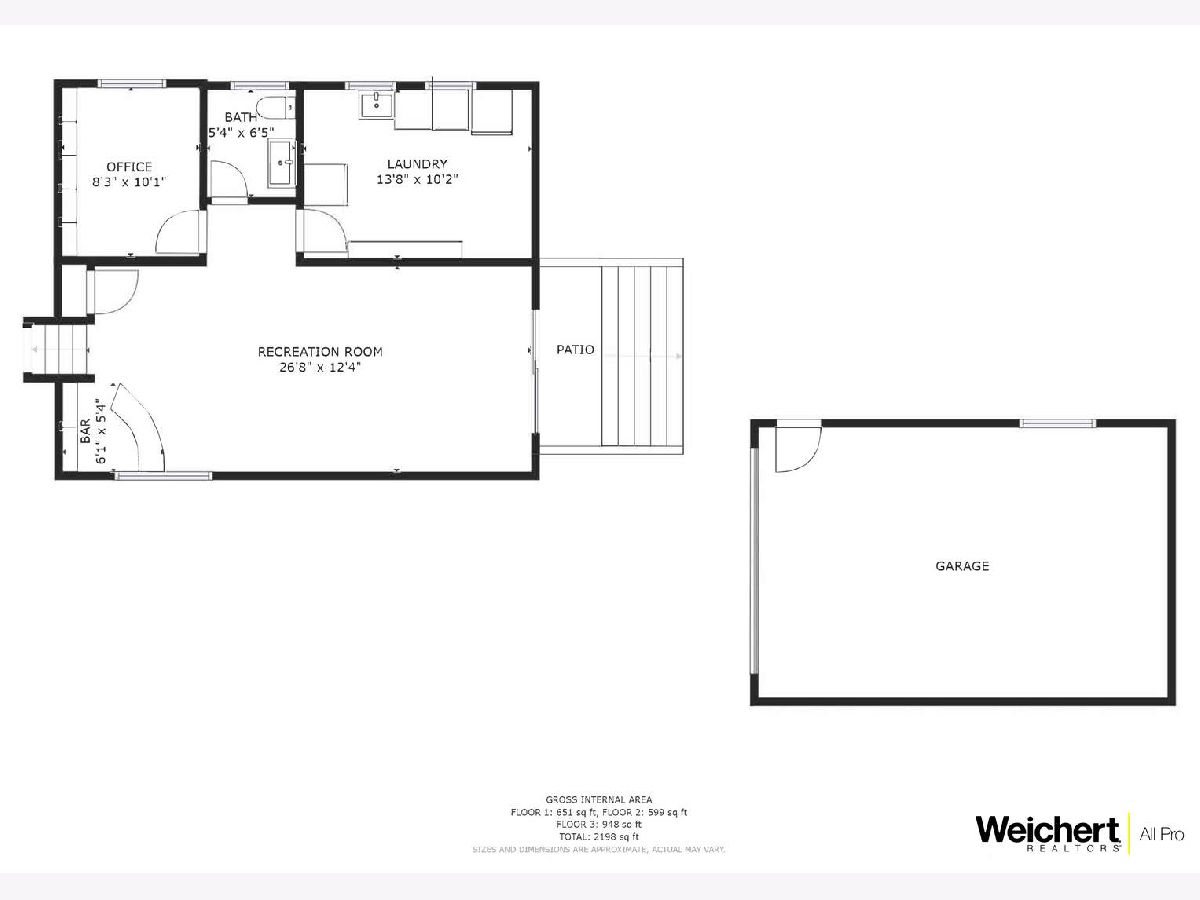
Room Specifics
Total Bedrooms: 4
Bedrooms Above Ground: 4
Bedrooms Below Ground: 0
Dimensions: —
Floor Type: Hardwood
Dimensions: —
Floor Type: Hardwood
Dimensions: —
Floor Type: Hardwood
Full Bathrooms: 3
Bathroom Amenities: —
Bathroom in Basement: 1
Rooms: Bonus Room,Other Room
Basement Description: Crawl
Other Specifics
| 1.1 | |
| — | |
| Concrete | |
| Patio, Storms/Screens | |
| — | |
| 55X125 | |
| — | |
| Full | |
| Bar-Dry, Hardwood Floors | |
| Range, Microwave, Dishwasher, Refrigerator, Bar Fridge, Washer, Dryer, Disposal | |
| Not in DB | |
| Park, Lake, Curbs, Sidewalks, Street Lights, Street Paved | |
| — | |
| — | |
| — |
Tax History
| Year | Property Taxes |
|---|---|
| 2020 | $4,450 |
Contact Agent
Nearby Similar Homes
Nearby Sold Comparables
Contact Agent
Listing Provided By
Weichert, Realtors - All Pro


