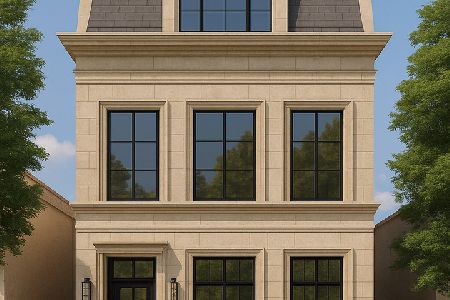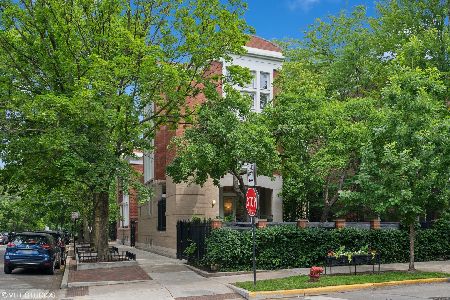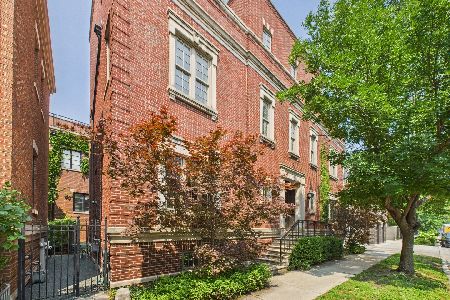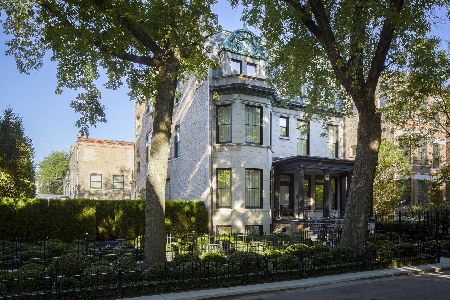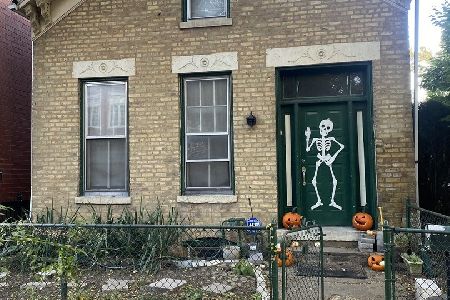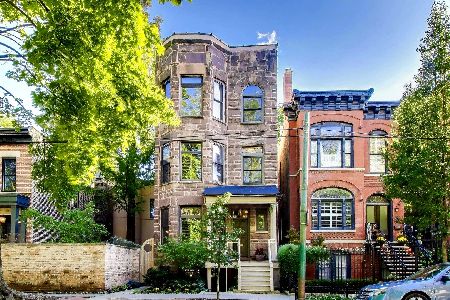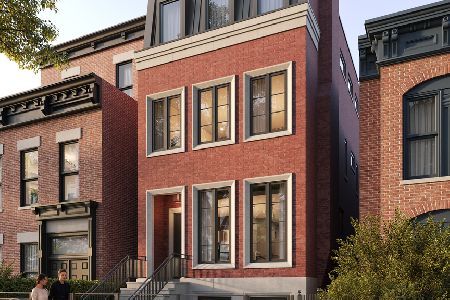2134 Clifton Avenue, Lincoln Park, Chicago, Illinois 60614
$2,045,000
|
Sold
|
|
| Status: | Closed |
| Sqft: | 4,600 |
| Cost/Sqft: | $456 |
| Beds: | 4 |
| Baths: | 5 |
| Year Built: | 1885 |
| Property Taxes: | $26,339 |
| Days On Market: | 2513 |
| Lot Size: | 0,00 |
Description
Ideally located on one of Lincoln Park's prettiest streets. This home is a refreshing blend of a classic brick facade with a light and airy, newly renovated interior featuring 4 bedrooms plus office, elevated main living level allowing for wide rooms and abundant sunlight. The updated chef's kitchen offers crisp white cabinetry, quartzite countertops, walk-in pantry, Subzero refrigerator and double oven leading to a sitting room and generous back deck. The penthouse features a full bath and architecturally significant family room and separate playroom leading to a secluded rooftop deck. The main level includes 3 bedrooms and 2 bathrooms, lower level has been completely dug out and rebuilt with radiant heated flooring. 4th bedroom, recreation room, new bathroom, huge laundry room and conveniently located mud room. Unique and spacious outdoor spaces include a rooftop deck, deck off the kitchen/great room, blue stone back patio & full sport court over a brand new, all brick 2.5 car garage
Property Specifics
| Single Family | |
| — | |
| — | |
| 1885 | |
| Full,English | |
| — | |
| No | |
| — |
| Cook | |
| — | |
| 0 / Not Applicable | |
| None | |
| Lake Michigan | |
| Public Sewer | |
| 10307530 | |
| 14322130320000 |
Nearby Schools
| NAME: | DISTRICT: | DISTANCE: | |
|---|---|---|---|
|
Grade School
Oscar Mayer Elementary School |
299 | — | |
|
Middle School
Oscar Mayer Elementary School |
299 | Not in DB | |
|
High School
Lincoln Park High School |
299 | Not in DB | |
Property History
| DATE: | EVENT: | PRICE: | SOURCE: |
|---|---|---|---|
| 8 Aug, 2008 | Sold | $1,625,000 | MRED MLS |
| 4 Jun, 2008 | Under contract | $1,745,385 | MRED MLS |
| 28 Mar, 2008 | Listed for sale | $1,745,385 | MRED MLS |
| 20 Jun, 2019 | Sold | $2,045,000 | MRED MLS |
| 24 Mar, 2019 | Under contract | $2,099,000 | MRED MLS |
| 14 Mar, 2019 | Listed for sale | $2,099,000 | MRED MLS |
Room Specifics
Total Bedrooms: 4
Bedrooms Above Ground: 4
Bedrooms Below Ground: 0
Dimensions: —
Floor Type: Hardwood
Dimensions: —
Floor Type: Hardwood
Dimensions: —
Floor Type: Carpet
Full Bathrooms: 5
Bathroom Amenities: Separate Shower,Double Sink
Bathroom in Basement: 1
Rooms: Office,Pantry,Foyer,Great Room,Mud Room,Recreation Room,Study,Deck,Terrace,Play Room
Basement Description: Finished
Other Specifics
| 2 | |
| — | |
| — | |
| Deck, Patio, Roof Deck | |
| — | |
| 25 X 124 | |
| — | |
| Full | |
| Bar-Wet, Hardwood Floors, Heated Floors, First Floor Bedroom, First Floor Full Bath, Walk-In Closet(s) | |
| Range, Microwave, Dishwasher, High End Refrigerator, Bar Fridge, Washer, Dryer, Disposal, Stainless Steel Appliance(s) | |
| Not in DB | |
| — | |
| — | |
| — | |
| — |
Tax History
| Year | Property Taxes |
|---|---|
| 2008 | $15,000 |
| 2019 | $26,339 |
Contact Agent
Nearby Similar Homes
Nearby Sold Comparables
Contact Agent
Listing Provided By
Compass

