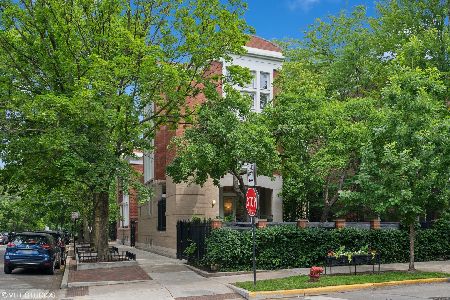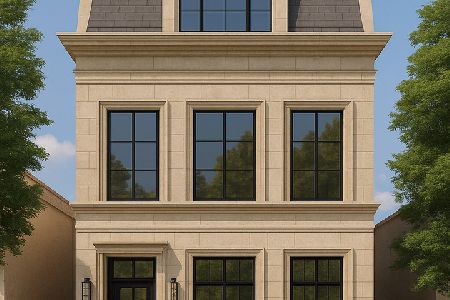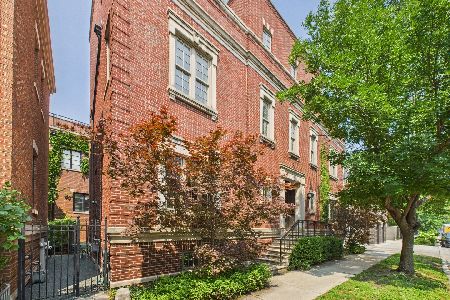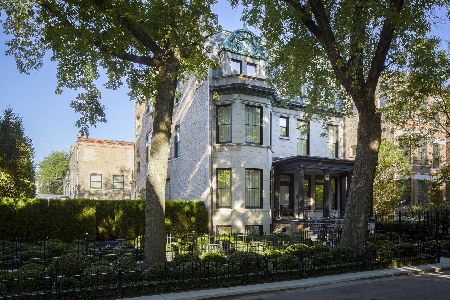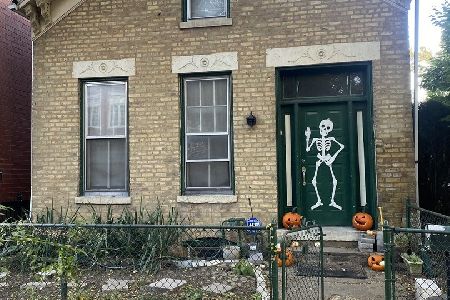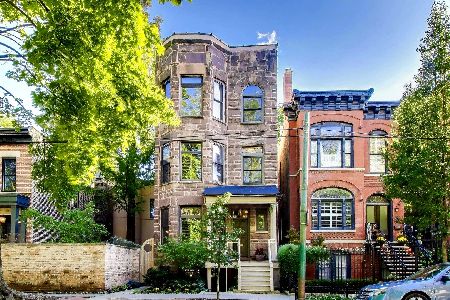2140 Clifton Avenue, Lincoln Park, Chicago, Illinois 60614
$2,520,000
|
Sold
|
|
| Status: | Closed |
| Sqft: | 5,500 |
| Cost/Sqft: | $490 |
| Beds: | 5 |
| Baths: | 7 |
| Year Built: | 2010 |
| Property Taxes: | $28,315 |
| Days On Market: | 3739 |
| Lot Size: | 0,00 |
Description
This gorgeous brick & limestone home is situated on the perfect LP block, just steps to all of the shopping & dining Armitage Avenue has to offer. Designer finishes at every turn, this home is move in ready. Custom-designed Christopher Peacock eat-in kitchen w/ white marble countertops & state-of-the-art appliances. Spacious greatroom is open to the kitchen & offers built-in storage, coffered ceilings & access to the fab outdoor space. The luxe master suite also offers built-in storage, & has a lavish bath w/ dual vanities & a steam shower. Dual walk-in closets & access to a terrace make this a true sanctuary. Two addtl bedroom suites can be found on this level. The penthouse level includes a guest suite, as well as space to entertain, with a wet bar and direct access to the large rooftop deck. The completely finished LL offers exceptional entertaining space, w/ high ceilings, a large rec room, a guest suite, a true laundry room & an exercise room/extra bedroom.
Property Specifics
| Single Family | |
| — | |
| — | |
| 2010 | |
| Full,English | |
| — | |
| No | |
| 0 |
| Cook | |
| — | |
| 0 / Not Applicable | |
| None | |
| Public | |
| Public Sewer | |
| 09080049 | |
| 14322130290000 |
Nearby Schools
| NAME: | DISTRICT: | DISTANCE: | |
|---|---|---|---|
|
Grade School
Oscar Mayer Elementary School |
299 | — | |
|
High School
Lincoln Park High School |
299 | Not in DB | |
Property History
| DATE: | EVENT: | PRICE: | SOURCE: |
|---|---|---|---|
| 30 Sep, 2010 | Sold | $2,375,000 | MRED MLS |
| 14 Sep, 2010 | Under contract | $2,599,000 | MRED MLS |
| 4 Aug, 2010 | Listed for sale | $2,599,000 | MRED MLS |
| 22 Dec, 2015 | Sold | $2,520,000 | MRED MLS |
| 14 Nov, 2015 | Under contract | $2,695,000 | MRED MLS |
| 5 Nov, 2015 | Listed for sale | $2,695,000 | MRED MLS |
Room Specifics
Total Bedrooms: 5
Bedrooms Above Ground: 5
Bedrooms Below Ground: 0
Dimensions: —
Floor Type: Carpet
Dimensions: —
Floor Type: Carpet
Dimensions: —
Floor Type: Hardwood
Dimensions: —
Floor Type: —
Full Bathrooms: 7
Bathroom Amenities: Whirlpool,Separate Shower,Steam Shower,Double Sink
Bathroom in Basement: 1
Rooms: Bedroom 5,Den,Exercise Room,Recreation Room
Basement Description: Finished
Other Specifics
| 2 | |
| Concrete Perimeter | |
| — | |
| Deck, Patio, Roof Deck | |
| — | |
| 25X125 | |
| — | |
| Full | |
| Bar-Dry, Bar-Wet | |
| Double Oven, Microwave, Dishwasher, Refrigerator, Washer, Dryer | |
| Not in DB | |
| Sidewalks, Street Lights, Street Paved | |
| — | |
| — | |
| — |
Tax History
| Year | Property Taxes |
|---|---|
| 2015 | $28,315 |
Contact Agent
Nearby Similar Homes
Nearby Sold Comparables
Contact Agent
Listing Provided By
@properties

