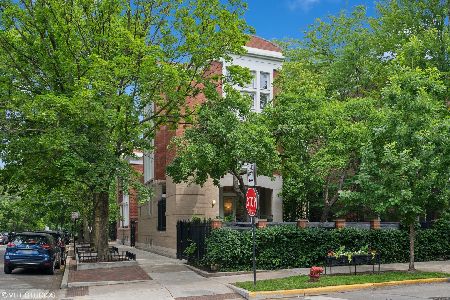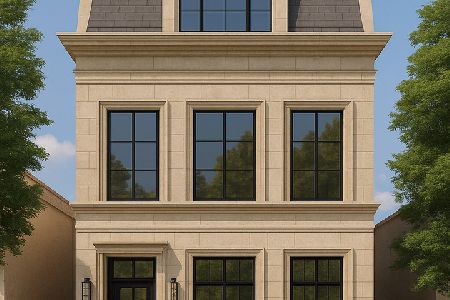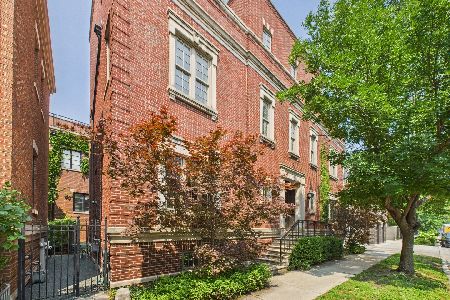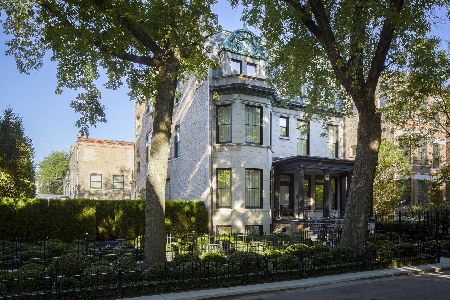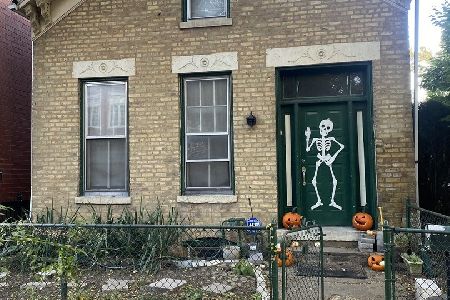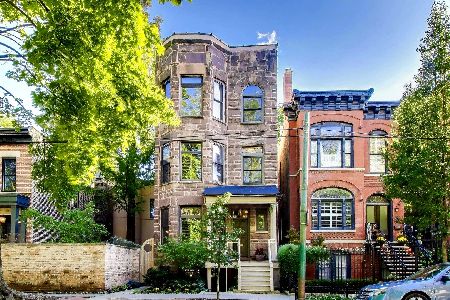2142 Clifton Avenue, Lincoln Park, Chicago, Illinois 60614
$2,590,000
|
Sold
|
|
| Status: | Closed |
| Sqft: | 5,600 |
| Cost/Sqft: | $481 |
| Beds: | 5 |
| Baths: | 6 |
| Year Built: | 2004 |
| Property Taxes: | $31,054 |
| Days On Market: | 2837 |
| Lot Size: | 0,00 |
Description
Extra-wide, 5 bedroom, 5.5 bath custom home by Environs development on tree-lined Clifton in the heart of DePaul. This brick & limestone residence sits on rare 28' wide lot with a 5,600 SF interior. Features include an eat-in kitchen with banquette seating, Viking, Bosch & dual Sub-Zero fridge/freezers, walnut floors, & butler's pantry with (2) wine fridges. Two-tiered deck off great room with pergola. The 2nd level offers (3) en-suite bedrooms & laundry room, including master suite w/(2) WIC's, limestone bath has jetted soaking tub & oversized steam shower w/multiple body sprays. 3rd level features fourth bed/bath, a large sunny office w/ custom built-ins, & opens to 2 addtl decks. Lower level features 5th bedroom (currently used as office w/built-ins), full bath, media room, and large rec room. Other features: Control 4 whole house A/V, irrigation systems, & heated 2-car garage with covered walkway. Steps to Oscar Mayer elementary, Trebes Park, and Armitage shops. Broker owned.
Property Specifics
| Single Family | |
| — | |
| — | |
| 2004 | |
| Full,English | |
| — | |
| No | |
| — |
| Cook | |
| — | |
| 0 / Not Applicable | |
| None | |
| Lake Michigan,Public | |
| Public Sewer | |
| 09926828 | |
| 14322130280000 |
Nearby Schools
| NAME: | DISTRICT: | DISTANCE: | |
|---|---|---|---|
|
Grade School
Oscar Mayer Elementary School |
299 | — | |
|
High School
Lincoln Park High School |
299 | Not in DB | |
Property History
| DATE: | EVENT: | PRICE: | SOURCE: |
|---|---|---|---|
| 19 Jul, 2018 | Sold | $2,590,000 | MRED MLS |
| 2 May, 2018 | Under contract | $2,695,000 | MRED MLS |
| 24 Apr, 2018 | Listed for sale | $2,695,000 | MRED MLS |
Room Specifics
Total Bedrooms: 5
Bedrooms Above Ground: 5
Bedrooms Below Ground: 0
Dimensions: —
Floor Type: Carpet
Dimensions: —
Floor Type: Carpet
Dimensions: —
Floor Type: Carpet
Dimensions: —
Floor Type: —
Full Bathrooms: 6
Bathroom Amenities: Whirlpool,Separate Shower,Steam Shower,Double Sink,Full Body Spray Shower
Bathroom in Basement: 1
Rooms: Bedroom 5,Recreation Room,Media Room,Office,Pantry,Other Room
Basement Description: Finished
Other Specifics
| 2 | |
| Concrete Perimeter | |
| — | |
| Deck, Roof Deck, Gazebo | |
| Fenced Yard | |
| 28 X 124 | |
| — | |
| Full | |
| Hardwood Floors, Heated Floors, Second Floor Laundry | |
| Double Oven, Range, Microwave, Dishwasher, High End Refrigerator, Bar Fridge, Freezer, Washer, Dryer, Disposal, Wine Refrigerator, Range Hood | |
| Not in DB | |
| Sidewalks, Street Lights, Street Paved | |
| — | |
| — | |
| Gas Log, Gas Starter |
Tax History
| Year | Property Taxes |
|---|---|
| 2018 | $31,054 |
Contact Agent
Nearby Similar Homes
Nearby Sold Comparables
Contact Agent
Listing Provided By
@properties

