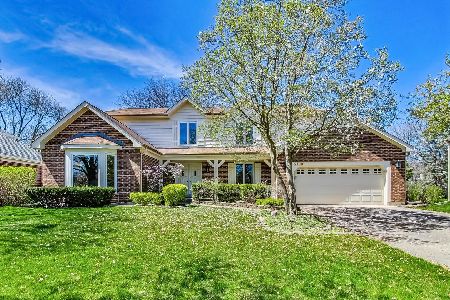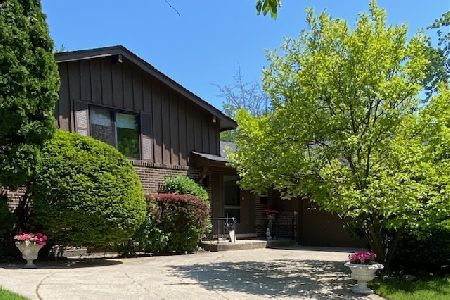2134 Phillips Drive, Glenview, Illinois 60025
$610,000
|
Sold
|
|
| Status: | Closed |
| Sqft: | 0 |
| Cost/Sqft: | — |
| Beds: | 5 |
| Baths: | 4 |
| Year Built: | 1983 |
| Property Taxes: | $8,539 |
| Days On Market: | 6735 |
| Lot Size: | 0,00 |
Description
Beautiful center entry colonial, today's kitchen w/granite, dacor ss, hardwood floors. 1st floor bedroom, sunroom, 2nd full kitchen in basement and full bath. Master has whirlpool, double sinks, & two walk-in closets. Close to shopping, transportation and the Glen. Place this gorgeous home on your Must See List.
Property Specifics
| Single Family | |
| — | |
| — | |
| 1983 | |
| Full | |
| — | |
| No | |
| 0 |
| Cook | |
| — | |
| 0 / Not Applicable | |
| None | |
| Lake Michigan | |
| Sewer-Storm | |
| 06639747 | |
| 04282000690000 |
Nearby Schools
| NAME: | DISTRICT: | DISTANCE: | |
|---|---|---|---|
|
Grade School
Willowbrook Elementary School |
30 | — | |
|
Middle School
Maple School |
30 | Not in DB | |
|
High School
Glenbrook South High School |
225 | Not in DB | |
Property History
| DATE: | EVENT: | PRICE: | SOURCE: |
|---|---|---|---|
| 13 Jun, 2008 | Sold | $610,000 | MRED MLS |
| 4 May, 2008 | Under contract | $674,900 | MRED MLS |
| — | Last price change | $639,999 | MRED MLS |
| 13 Aug, 2007 | Listed for sale | $749,900 | MRED MLS |
Room Specifics
Total Bedrooms: 5
Bedrooms Above Ground: 5
Bedrooms Below Ground: 0
Dimensions: —
Floor Type: Carpet
Dimensions: —
Floor Type: Carpet
Dimensions: —
Floor Type: Carpet
Dimensions: —
Floor Type: —
Full Bathrooms: 4
Bathroom Amenities: Whirlpool,Handicap Shower,Double Sink
Bathroom in Basement: 1
Rooms: Bedroom 5,Sun Room
Basement Description: Finished
Other Specifics
| 2 | |
| — | |
| — | |
| — | |
| — | |
| 80X129.60 | |
| Full | |
| Full | |
| — | |
| Range, Dishwasher, Washer, Dryer, Disposal | |
| Not in DB | |
| — | |
| — | |
| — | |
| — |
Tax History
| Year | Property Taxes |
|---|---|
| 2008 | $8,539 |
Contact Agent
Nearby Sold Comparables
Contact Agent
Listing Provided By
Baird & Warner







