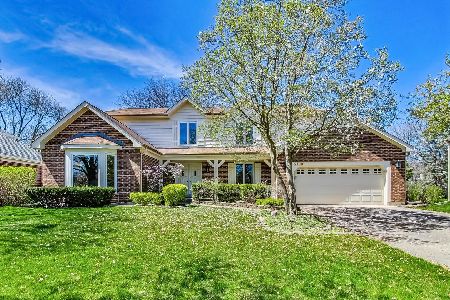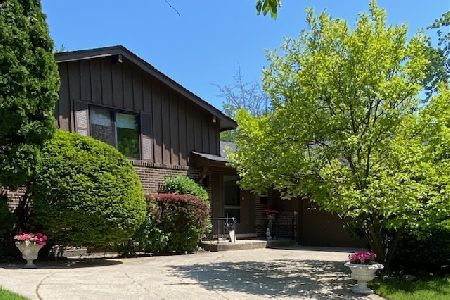2138 Phillips Drive, Glenview, Illinois 60026
$739,500
|
Sold
|
|
| Status: | Closed |
| Sqft: | 0 |
| Cost/Sqft: | — |
| Beds: | 5 |
| Baths: | 3 |
| Year Built: | 1986 |
| Property Taxes: | $12,541 |
| Days On Market: | 4313 |
| Lot Size: | 0,26 |
Description
This amazing updated Colonial has it ALL! Center entry foyer divides LR & DR. 1st flr bdrm. New white, granite counter top & SS appliance kitchen opens to a family room w/ white painted brick frpl & a huge octagon brkfst room. New powder rm, convenient laundry rm & 2 car garage. Bridal staircase leads upstairs to master bdrm & bath, double door office, 3 spacious family bdrms. Lovely backyard w/ oversized deck.
Property Specifics
| Single Family | |
| — | |
| Colonial | |
| 1986 | |
| Full | |
| — | |
| No | |
| 0.26 |
| Cook | |
| — | |
| 0 / Not Applicable | |
| None | |
| Lake Michigan,Public | |
| Public Sewer, Sewer-Storm | |
| 08571140 | |
| 04282000680000 |
Nearby Schools
| NAME: | DISTRICT: | DISTANCE: | |
|---|---|---|---|
|
Grade School
Willowbrook Elementary School |
30 | — | |
|
Middle School
Maple School |
30 | Not in DB | |
|
High School
Glenbrook South High School |
225 | Not in DB | |
|
Alternate Elementary School
Wescott Elementary School |
— | Not in DB | |
Property History
| DATE: | EVENT: | PRICE: | SOURCE: |
|---|---|---|---|
| 15 Jun, 2011 | Sold | $580,000 | MRED MLS |
| 20 Apr, 2011 | Under contract | $610,000 | MRED MLS |
| — | Last price change | $625,000 | MRED MLS |
| 21 Feb, 2011 | Listed for sale | $625,000 | MRED MLS |
| 29 May, 2014 | Sold | $739,500 | MRED MLS |
| 2 Apr, 2014 | Under contract | $739,000 | MRED MLS |
| 31 Mar, 2014 | Listed for sale | $739,000 | MRED MLS |
| 28 Jun, 2024 | Sold | $985,000 | MRED MLS |
| 28 Apr, 2024 | Under contract | $975,000 | MRED MLS |
| 18 Apr, 2024 | Listed for sale | $975,000 | MRED MLS |
Room Specifics
Total Bedrooms: 5
Bedrooms Above Ground: 5
Bedrooms Below Ground: 0
Dimensions: —
Floor Type: Carpet
Dimensions: —
Floor Type: Carpet
Dimensions: —
Floor Type: Carpet
Dimensions: —
Floor Type: —
Full Bathrooms: 3
Bathroom Amenities: Whirlpool,Separate Shower,Steam Shower,Double Sink
Bathroom in Basement: 0
Rooms: Bedroom 5,Breakfast Room,Foyer,Office
Basement Description: Unfinished
Other Specifics
| 2 | |
| — | |
| Concrete | |
| Deck, Porch, Storms/Screens | |
| Cul-De-Sac,Fenced Yard,Wooded | |
| 129 X 90 | |
| Unfinished | |
| Full | |
| Vaulted/Cathedral Ceilings, Hardwood Floors, First Floor Bedroom, First Floor Laundry | |
| Double Oven, Microwave, Dishwasher, High End Refrigerator, Bar Fridge, Washer, Dryer, Disposal, Wine Refrigerator | |
| Not in DB | |
| Sidewalks, Street Lights, Street Paved | |
| — | |
| — | |
| Wood Burning, Gas Starter |
Tax History
| Year | Property Taxes |
|---|---|
| 2011 | $11,747 |
| 2014 | $12,541 |
| 2024 | $16,487 |
Contact Agent
Nearby Sold Comparables
Contact Agent
Listing Provided By
Coldwell Banker Residential







