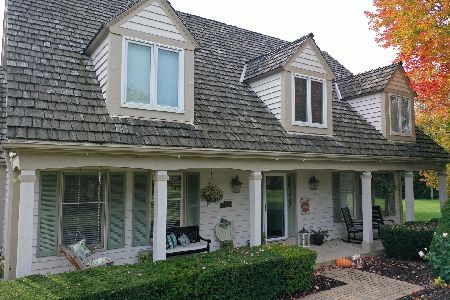21344 Windsor Drive, Kildeer, Illinois 60047
$785,000
|
Sold
|
|
| Status: | Closed |
| Sqft: | 6,690 |
| Cost/Sqft: | $126 |
| Beds: | 5 |
| Baths: | 6 |
| Year Built: | 1998 |
| Property Taxes: | $22,214 |
| Days On Market: | 3613 |
| Lot Size: | 3,59 |
Description
Experience unsurpassed attention to detail and craftsmanship. Enjoy a private & tranquil setting on over 3.5 sprawling acres. Spectacular floor plan includes a gourmet kitchen with a large granite island/breakfast bar, bayed eating area & new appliances. Entertain or host gatherings with an open family room with a fireplace & French doors lead to the 4 season room with a wet bar overlooking the pond. There's also a formal living rm, dining rm & 1st floor private den & full bath. There's a 2nd floor expansive master with generous walk-in closet, dressing area and spa bath. The guest bedrooms are very sizable with large closets. Well-planned mudroom, service bath and laundry room. The sunny walkout basement was finished in 2000, it offers plenty more living area & a great spot for entertaining with tile flooring, a custom bar, a huge rec area with a fireplace, there's a full bath, an exercise room & an incredible amount of storage. Newer HVAC & new roof. Custom paint throughout.
Property Specifics
| Single Family | |
| — | |
| Traditional | |
| 1998 | |
| Full,Walkout | |
| — | |
| Yes | |
| 3.59 |
| Lake | |
| Foxborough Estates | |
| 600 / Annual | |
| Other | |
| Private Well | |
| Public Sewer | |
| 09154708 | |
| 14224010150000 |
Nearby Schools
| NAME: | DISTRICT: | DISTANCE: | |
|---|---|---|---|
|
Grade School
Kildeer Countryside Elementary S |
96 | — | |
|
Middle School
Woodlawn Middle School |
96 | Not in DB | |
|
High School
Adlai E Stevenson High School |
125 | Not in DB | |
Property History
| DATE: | EVENT: | PRICE: | SOURCE: |
|---|---|---|---|
| 6 Jun, 2016 | Sold | $785,000 | MRED MLS |
| 8 Apr, 2016 | Under contract | $843,000 | MRED MLS |
| 3 Mar, 2016 | Listed for sale | $843,000 | MRED MLS |
Room Specifics
Total Bedrooms: 5
Bedrooms Above Ground: 5
Bedrooms Below Ground: 0
Dimensions: —
Floor Type: Hardwood
Dimensions: —
Floor Type: Carpet
Dimensions: —
Floor Type: Carpet
Dimensions: —
Floor Type: —
Full Bathrooms: 6
Bathroom Amenities: Whirlpool,Separate Shower,Double Sink
Bathroom in Basement: 1
Rooms: Bedroom 5,Breakfast Room,Den,Exercise Room,Foyer,Game Room,Recreation Room,Sitting Room,Heated Sun Room
Basement Description: Finished
Other Specifics
| 4 | |
| — | |
| — | |
| Deck, Brick Paver Patio, Storms/Screens, Outdoor Grill | |
| Nature Preserve Adjacent,Landscaped,Pond(s),Wooded | |
| 241X804X682X257 | |
| — | |
| Full | |
| Bar-Wet, Hardwood Floors, First Floor Full Bath | |
| Double Oven, Range, Microwave, Dishwasher, Refrigerator, Washer, Dryer, Disposal | |
| Not in DB | |
| Street Lights, Street Paved | |
| — | |
| — | |
| Attached Fireplace Doors/Screen |
Tax History
| Year | Property Taxes |
|---|---|
| 2016 | $22,214 |
Contact Agent
Nearby Similar Homes
Nearby Sold Comparables
Contact Agent
Listing Provided By
RE/MAX Top Performers








