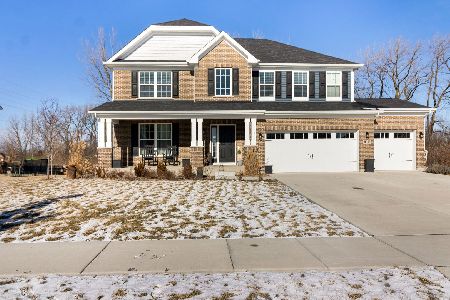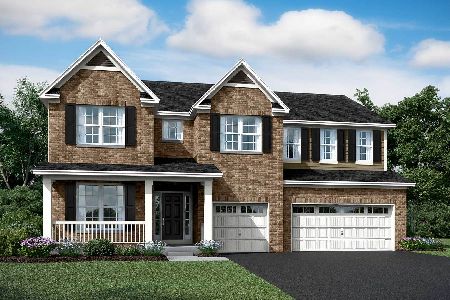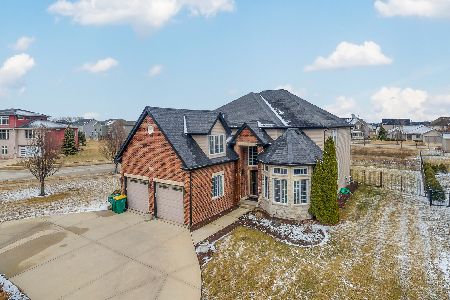21349 Westminster Lot #161 Lane, Shorewood, Illinois 60404
$429,970
|
Sold
|
|
| Status: | Closed |
| Sqft: | 2,986 |
| Cost/Sqft: | $135 |
| Beds: | 4 |
| Baths: | 3 |
| Year Built: | 2021 |
| Property Taxes: | $0 |
| Days On Market: | 1775 |
| Lot Size: | 0,28 |
Description
New Construction in our stunning Westminster Gardens community - this Fairbanks will be move in ready in August. Select your own interior colors for a limited time. This house has everything you will want. Gorgeous brick on the exterior, a 3-car garage, concrete drive way with a landscaping package. This home has it all - a 2-story foyer, four bedrooms, spacious 2nd floor bonus room, full basement, fireplace, luxury owners bath with soaking tub and separate shower, 1st floor office den, formal dining room and so much more. All the right space in all the right places. This home also has an industry leading 15-year Transferable Structural Warranty and is "Whole Home" Certified. Photos are not of the subject home.
Property Specifics
| Single Family | |
| — | |
| Traditional | |
| 2021 | |
| Full | |
| FAIRBANKS-B2 | |
| No | |
| 0.28 |
| Will | |
| Westminster Gardens | |
| 325 / Annual | |
| Other | |
| Public | |
| Public Sewer | |
| 11015520 | |
| 0506203130090000 |
Nearby Schools
| NAME: | DISTRICT: | DISTANCE: | |
|---|---|---|---|
|
Grade School
Walnut Trails |
201 | — | |
|
Middle School
Minooka Junior High School |
201 | Not in DB | |
|
High School
Minooka Community High School |
111 | Not in DB | |
|
Alternate Elementary School
Minooka Intermediate School |
— | Not in DB | |
Property History
| DATE: | EVENT: | PRICE: | SOURCE: |
|---|---|---|---|
| 30 Sep, 2021 | Sold | $429,970 | MRED MLS |
| 23 Mar, 2021 | Under contract | $403,300 | MRED MLS |
| — | Last price change | $400,300 | MRED MLS |
| 9 Mar, 2021 | Listed for sale | $400,300 | MRED MLS |
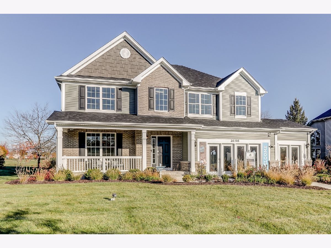
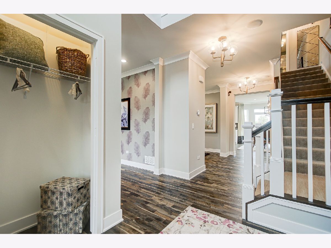
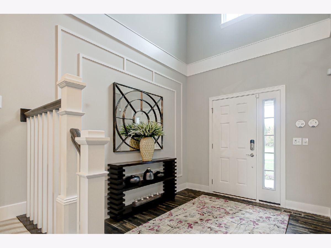
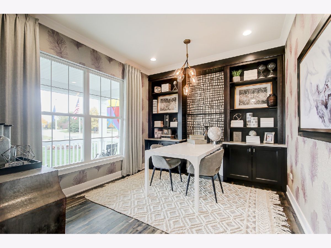
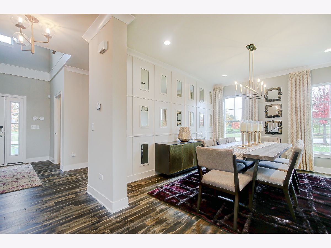
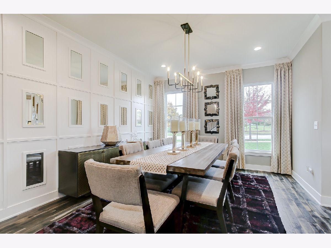
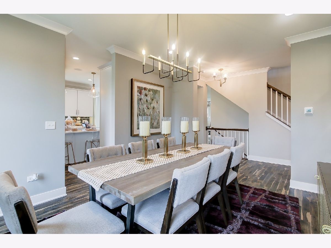
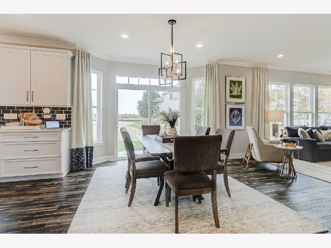
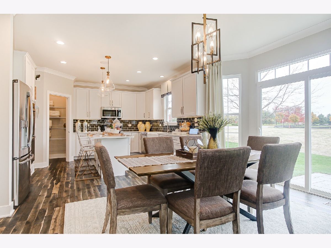
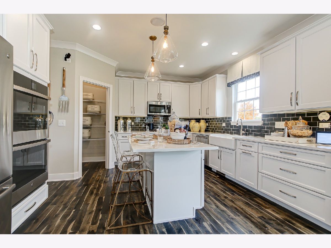
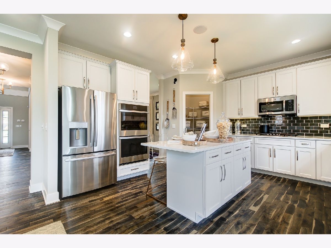
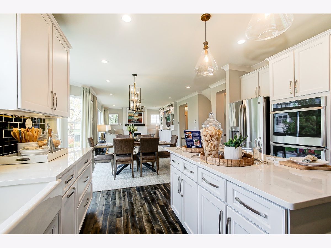
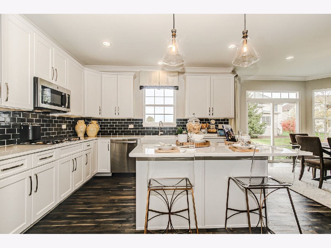
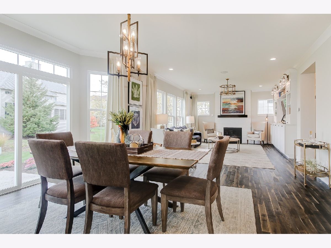
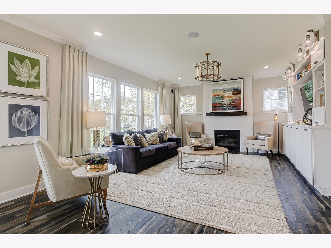
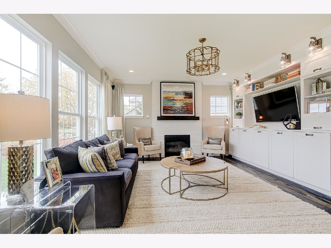
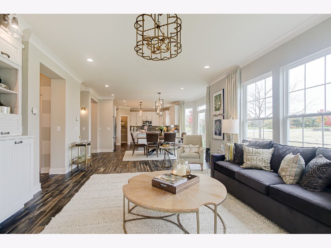
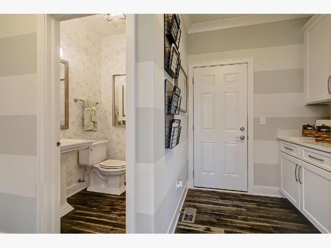
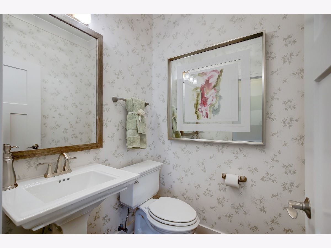
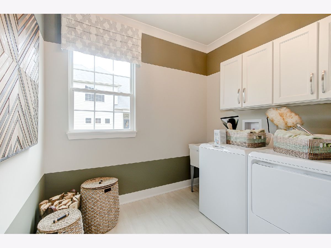
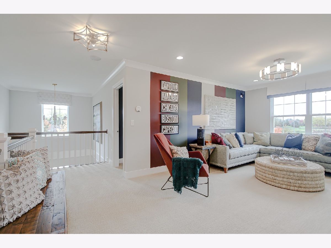
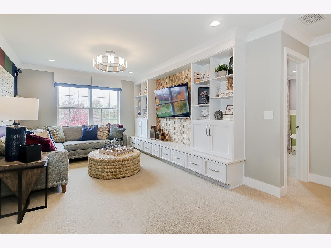
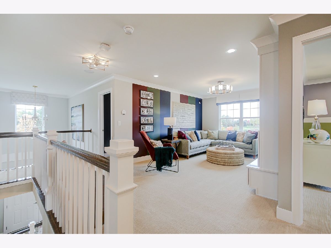
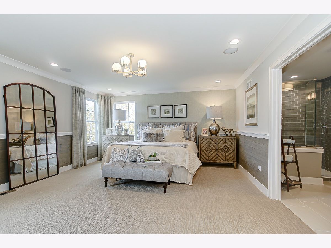
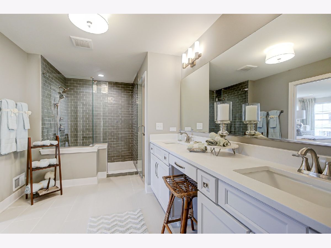
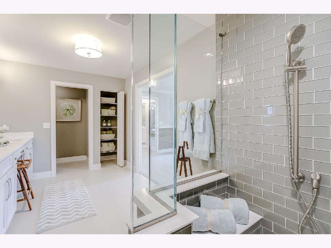
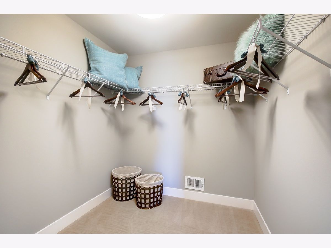
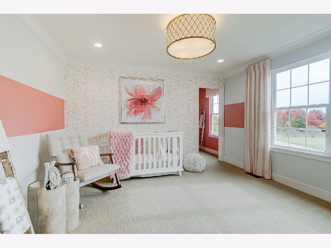
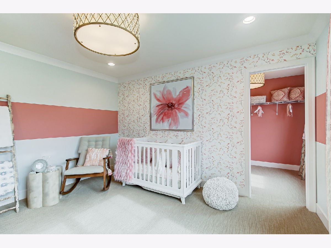
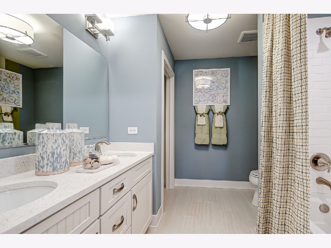
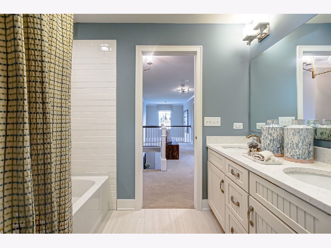
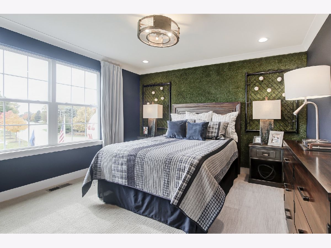
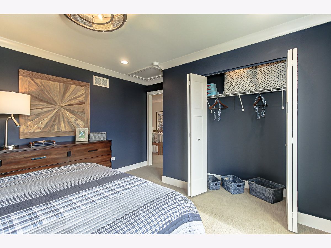
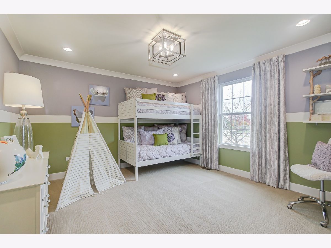
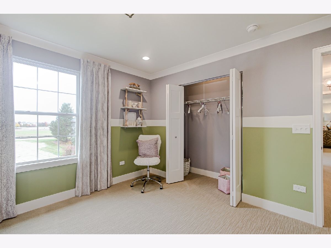
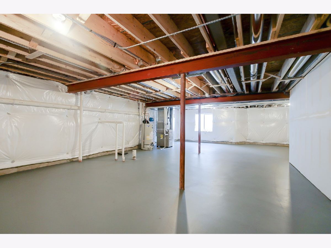
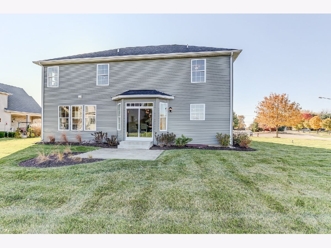
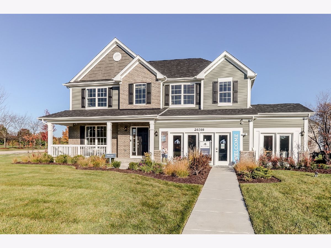
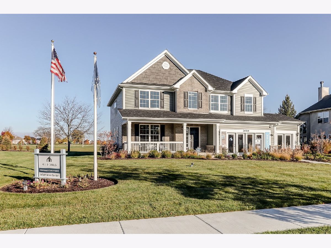
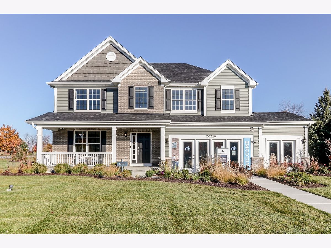
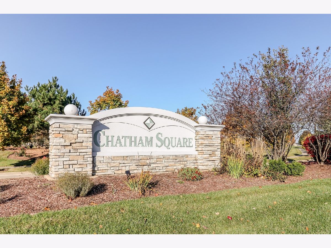
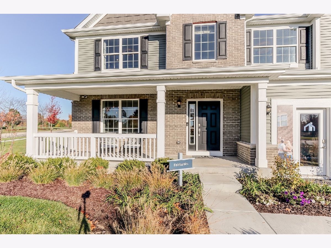
Room Specifics
Total Bedrooms: 4
Bedrooms Above Ground: 4
Bedrooms Below Ground: 0
Dimensions: —
Floor Type: —
Dimensions: —
Floor Type: —
Dimensions: —
Floor Type: —
Full Bathrooms: 3
Bathroom Amenities: Separate Shower,Double Sink,Soaking Tub
Bathroom in Basement: 0
Rooms: Den,Eating Area,Loft
Basement Description: Unfinished
Other Specifics
| 3 | |
| Concrete Perimeter | |
| Concrete | |
| — | |
| — | |
| 80 X 150 | |
| — | |
| Full | |
| First Floor Laundry, Walk-In Closet(s) | |
| Range, Dishwasher, Disposal | |
| Not in DB | |
| Lake, Curbs, Sidewalks, Street Lights | |
| — | |
| — | |
| Heatilator |
Tax History
| Year | Property Taxes |
|---|
Contact Agent
Nearby Similar Homes
Nearby Sold Comparables
Contact Agent
Listing Provided By
Little Realty


