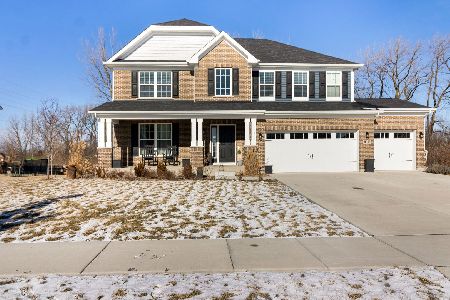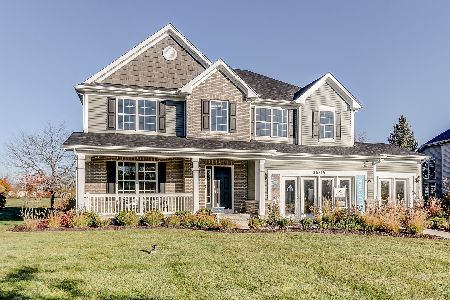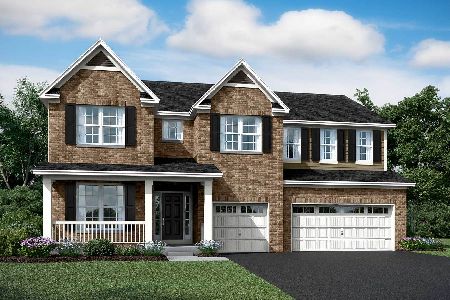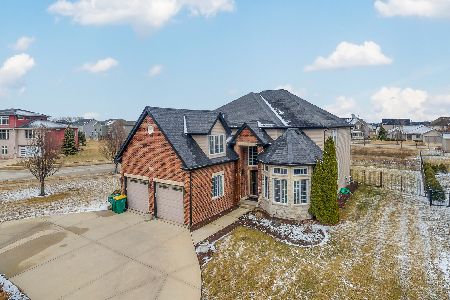25530 Prairiewood Lot# 156 Lane, Shorewood, Illinois 60404
$399,990
|
Sold
|
|
| Status: | Closed |
| Sqft: | 3,164 |
| Cost/Sqft: | $126 |
| Beds: | 4 |
| Baths: | 3 |
| Year Built: | 2018 |
| Property Taxes: | $0 |
| Days On Market: | 2182 |
| Lot Size: | 0,00 |
Description
***New Construction-Summer Delivery!***This classic two-story design has flexibility to accommodate all of your family's needs. The Everette boasts 2,784 square feet and can be expanded with the various options up to over 3,500 square feet! Featuring four bedrooms, two-and-a-half bathrooms, a formal dining room, first floor den, open-concept family room with open kitchen plan, and a first-floor laundry room, this home may have all you need. Enter the front door of the Everette and be amazed! Immediate upon opening the front door, the 3 1/4" wide solid oak flooring, stained in an Oceanside Grey will catch you eye. A formal dining room sits in the front corner of the home, along with a large, private study adjacent. The staircase to the second story is nicely tucked away in the middle of the home. The rear of the Everette is home to your open-concept living and cooking space. A large gourmet kitchen with a double oven and cooktop is perfectly placed in a corner, complete with a large island, lots of white cabinetry, white quartz countertops, a corner walk-in pantry, and more. A bumped-out breakfast nook makes the space feel even larger, and makes for an ideal place for a large breakfast table. The family room with a fireplace is across the home, and is a great size for placing a few couches, coffee tables, and a large television! Rounding off the first floor is mud room, laundry room, and owner's access to the three-car tandem garage. Going upstairs the plush carpet is inviting and gives off a warm and cozy feeling. Oak rails lead to a bonus room option which will provide you with a ginormous loft space, coming in at nearly 400 additional square feet! The upstairs also has four large bedrooms and two-and-a-half bathrooms. If you're looking a more relaxation space, we have The owner's suite which sits in the rear of the home, and boasts lots of large windows for natural light to come in. The owner's en-suite bathroom is an in-home retreat which includes a private water closet, soaker tub and walk-in shower, double bowl vanity sinks, upgraded white cabinetry and a soft grey tile. Welcome to the Everette. Welcome to better. Welcome to M/I Homes. This home features: * 3 1/4" hardwood flooring * 42" upper cabinetry * Quartz countertops * GE stainless appliances * Stained rails with white spindles * 8' full basement * 3 car tandem garage * Breakfast bay * Fireplace * Bonus room * Luxury Master Bath *Pictures and VT are of a similar home*
Property Specifics
| Single Family | |
| — | |
| Traditional | |
| 2018 | |
| Full | |
| EVERETTE - D | |
| No | |
| — |
| Will | |
| Westminster Gardens | |
| 325 / Annual | |
| Other | |
| Public | |
| Public Sewer | |
| 10620413 | |
| 5062031401600000 |
Nearby Schools
| NAME: | DISTRICT: | DISTANCE: | |
|---|---|---|---|
|
Grade School
Walnut Trails |
201 | — | |
|
Middle School
Minooka Junior High School |
201 | Not in DB | |
|
High School
Minooka Community High School |
111 | Not in DB | |
|
Alternate Junior High School
Minooka Intermediate School |
— | Not in DB | |
Property History
| DATE: | EVENT: | PRICE: | SOURCE: |
|---|---|---|---|
| 30 Sep, 2020 | Sold | $399,990 | MRED MLS |
| 24 Aug, 2020 | Under contract | $399,990 | MRED MLS |
| — | Last price change | $409,990 | MRED MLS |
| 27 Jan, 2020 | Listed for sale | $423,830 | MRED MLS |
Room Specifics
Total Bedrooms: 4
Bedrooms Above Ground: 4
Bedrooms Below Ground: 0
Dimensions: —
Floor Type: Carpet
Dimensions: —
Floor Type: Carpet
Dimensions: —
Floor Type: Carpet
Full Bathrooms: 3
Bathroom Amenities: Separate Shower,Double Sink,Soaking Tub
Bathroom in Basement: 0
Rooms: Bonus Room,Den,Foyer
Basement Description: Unfinished
Other Specifics
| 3 | |
| Concrete Perimeter | |
| Concrete | |
| Porch, Storms/Screens | |
| Landscaped | |
| 80 X 120 | |
| Unfinished | |
| Full | |
| Wood Laminate Floors, First Floor Laundry | |
| Double Oven, Microwave, Dishwasher, Disposal, Stainless Steel Appliance(s), Cooktop | |
| Not in DB | |
| Lake, Curbs, Sidewalks, Street Lights, Street Paved | |
| — | |
| — | |
| — |
Tax History
| Year | Property Taxes |
|---|
Contact Agent
Nearby Similar Homes
Nearby Sold Comparables
Contact Agent
Listing Provided By
Little Realty










