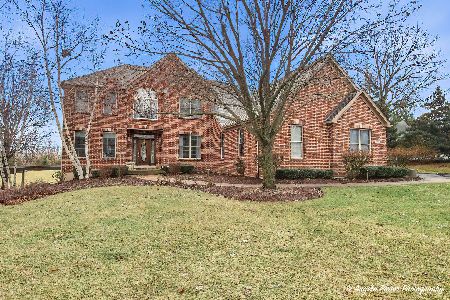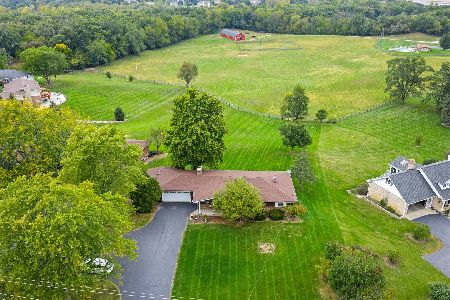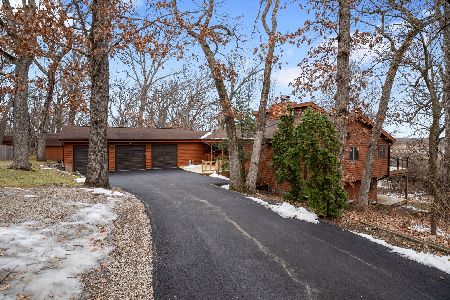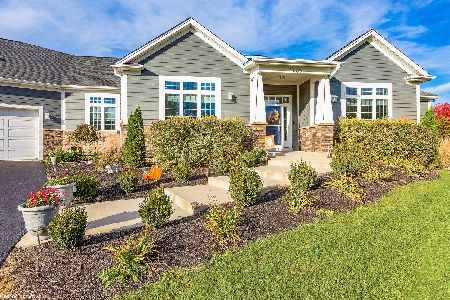2135 Bay Oaks Drive, Lakemoor, Illinois 60051
$459,000
|
Sold
|
|
| Status: | Closed |
| Sqft: | 5,422 |
| Cost/Sqft: | $87 |
| Beds: | 4 |
| Baths: | 4 |
| Year Built: | 2000 |
| Property Taxes: | $14,500 |
| Days On Market: | 1972 |
| Lot Size: | 1,14 |
Description
This brick 3 story home is located IN THE SOUGHT OUT STILLING WOODS COMMUNITY! Because of where the house is located there are no HOA fees! The minimal amount of cedar siding on this home has been protected with a 30yr permanent coating making the exterior totally maintenance free. The insurance company estimates the replacement cost on this home to be over $700K. This beautifully designed custom-built executive home boasts 4 bedrooms, 3 full bathrooms, a half bath, and an oversized 783SF 3 car garage with heated floors. One of the bays offers a 28ft deep space big enough for a boat. This incredible home offers 5,500SF of living space which includes a fully finished walkout basement with radiant heated floors, a wet bar, sauna and an area that could be used for an in home gym. There is also a hidden room in the basement which is the perfect space to convert into a wine cellar. The spacious kitchen is equipped with new appliances, Brazilian granite counters and 42" maple kitchen uppers. This home also features Nest Smart Thermostats, NEW dual zoned high efficiency LENNOX HVAC System, NEW water softener, water heater and a NEW reverse osmosis water filtration system. The wrap around deck offers a nice and tranquil place to have your morning coffee or just admire the awe-inspiring sunsets. Great schools and a great community. What's not to love?! Come see and make this quiet retreat your next home!! Located an hour away from both Chicago and Milwaukee close enough to visit but far enough to avoid the city's hustle and bustle.
Property Specifics
| Single Family | |
| — | |
| Contemporary | |
| 2000 | |
| Full,Walkout | |
| CUSTOM | |
| No | |
| 1.14 |
| Mc Henry | |
| Bay Oaks | |
| 0 / Not Applicable | |
| None | |
| Private Well | |
| Septic-Private | |
| 10829393 | |
| 1030202002 |
Nearby Schools
| NAME: | DISTRICT: | DISTANCE: | |
|---|---|---|---|
|
Grade School
Hilltop Elementary School |
15 | — | |
|
Middle School
Mchenry Middle School |
15 | Not in DB | |
|
High School
Mchenry High School-east Campus |
156 | Not in DB | |
Property History
| DATE: | EVENT: | PRICE: | SOURCE: |
|---|---|---|---|
| 26 Sep, 2014 | Sold | $430,000 | MRED MLS |
| 26 Jul, 2014 | Under contract | $437,500 | MRED MLS |
| — | Last price change | $449,900 | MRED MLS |
| 13 Mar, 2014 | Listed for sale | $449,900 | MRED MLS |
| 24 Nov, 2020 | Sold | $459,000 | MRED MLS |
| 7 Oct, 2020 | Under contract | $474,000 | MRED MLS |
| — | Last price change | $479,000 | MRED MLS |
| 24 Aug, 2020 | Listed for sale | $479,000 | MRED MLS |
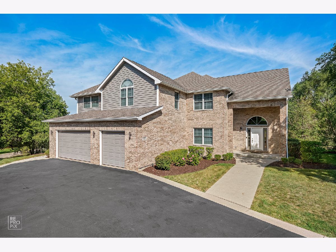
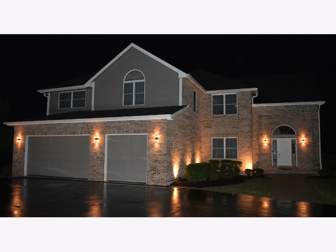
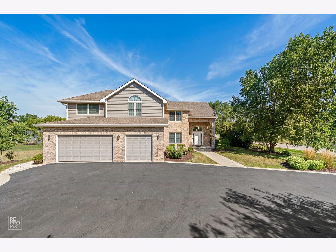
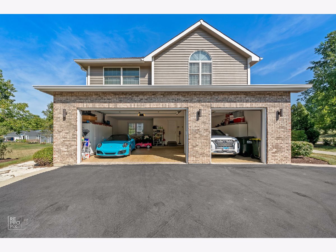
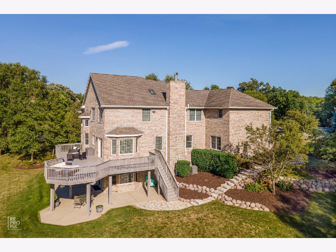
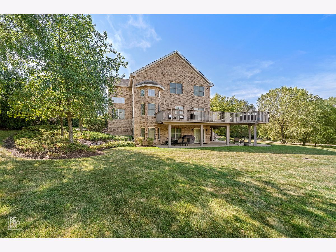
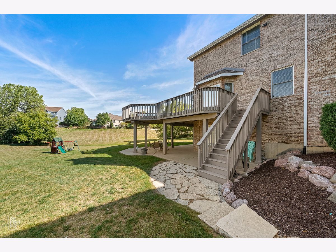
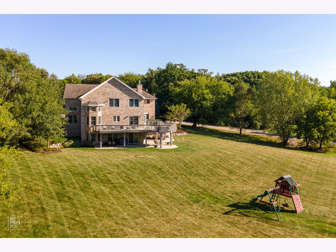
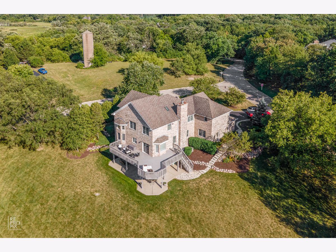
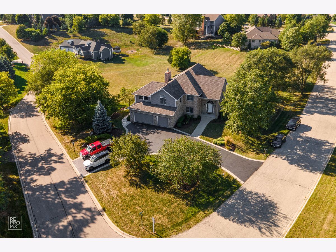
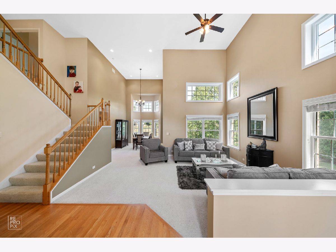
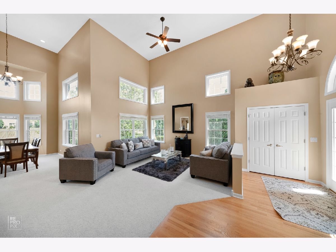
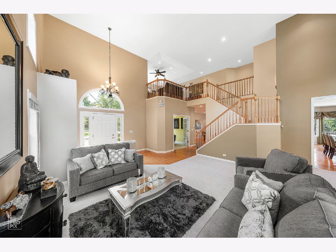
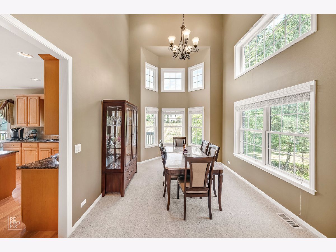
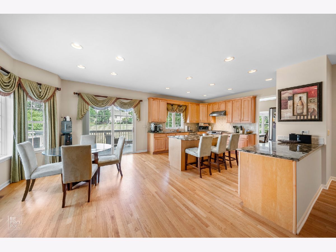
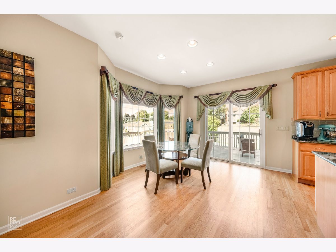
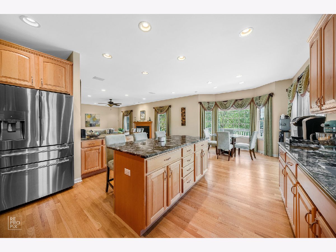
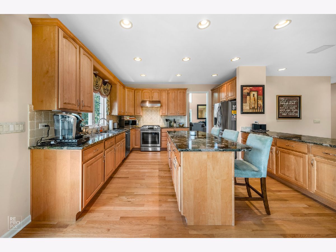
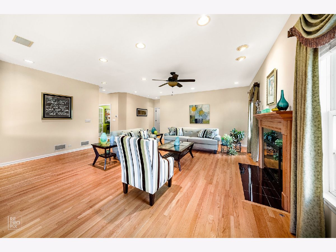
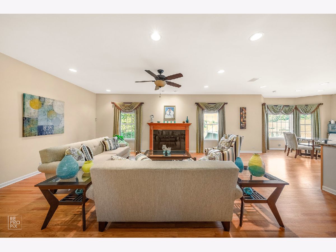


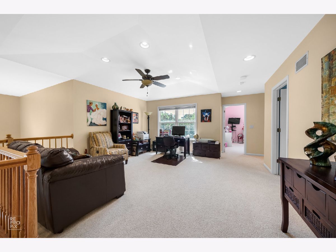
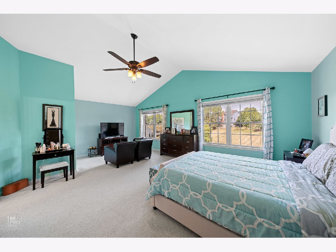
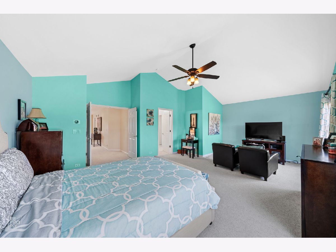
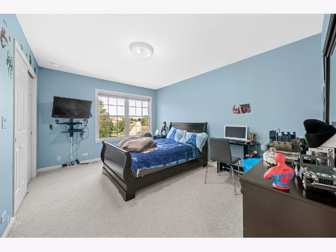
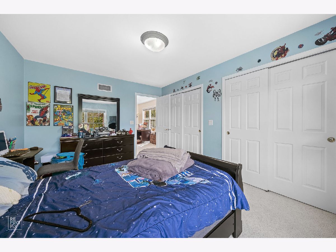
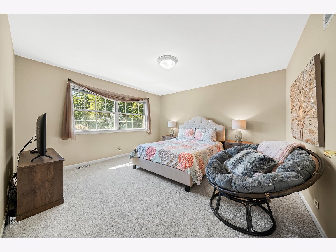
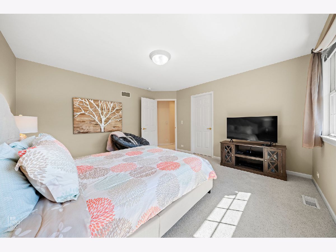
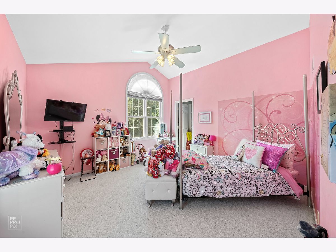
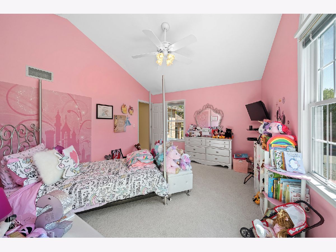
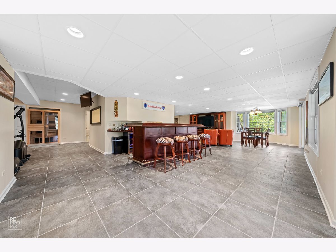
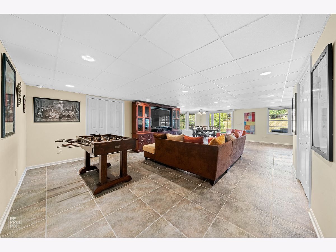
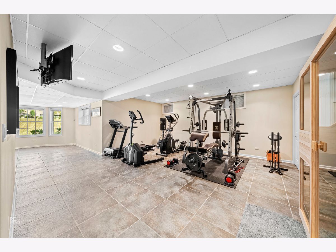
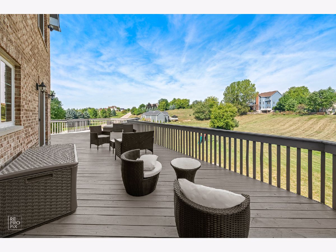


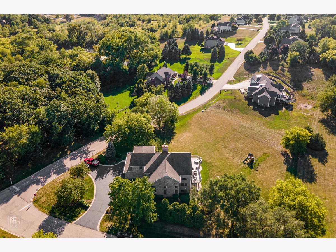

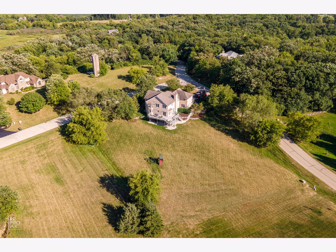
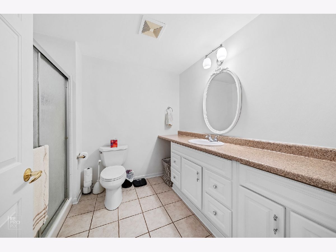
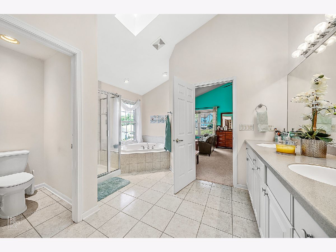

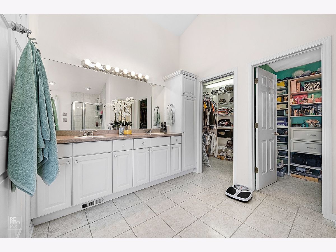

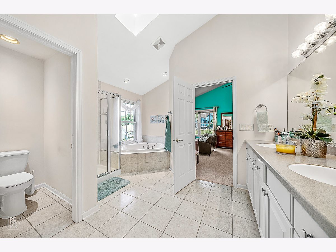
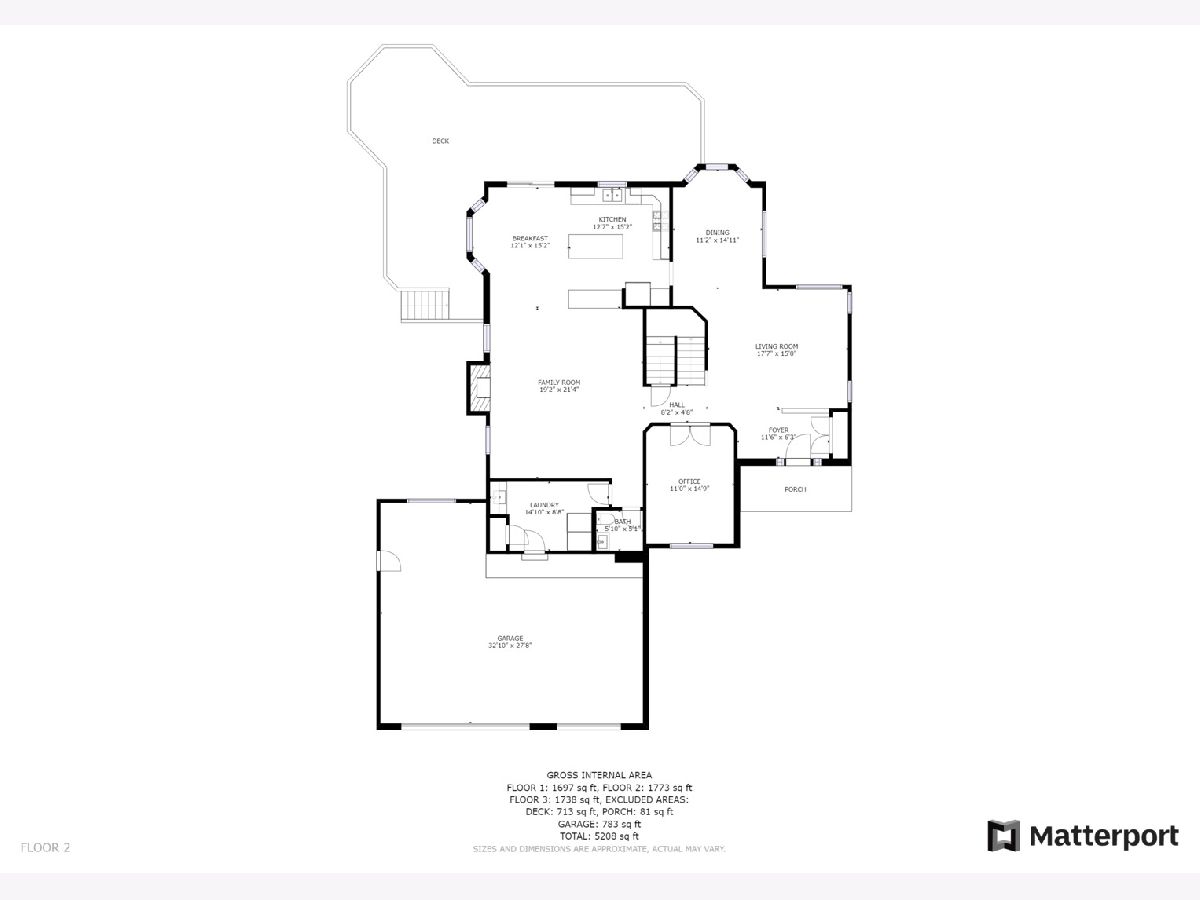
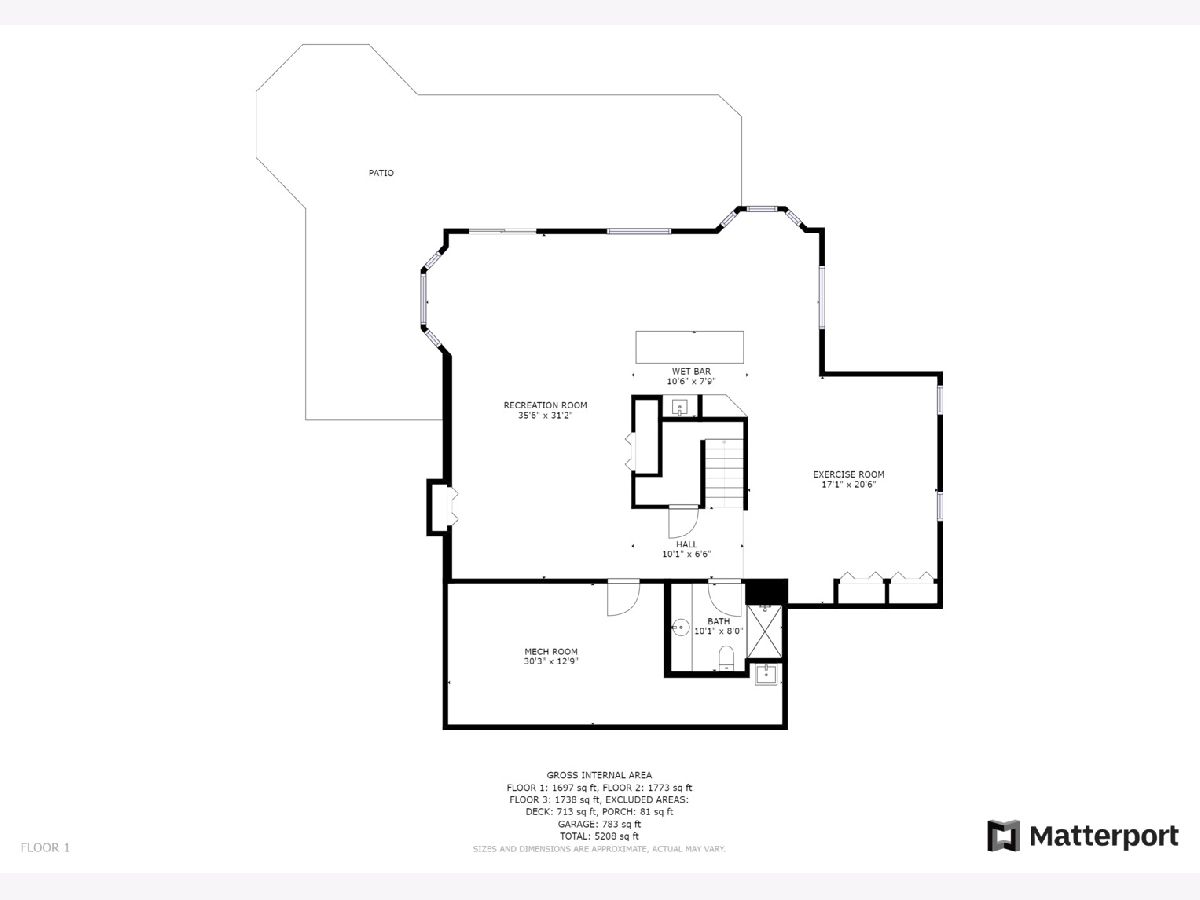
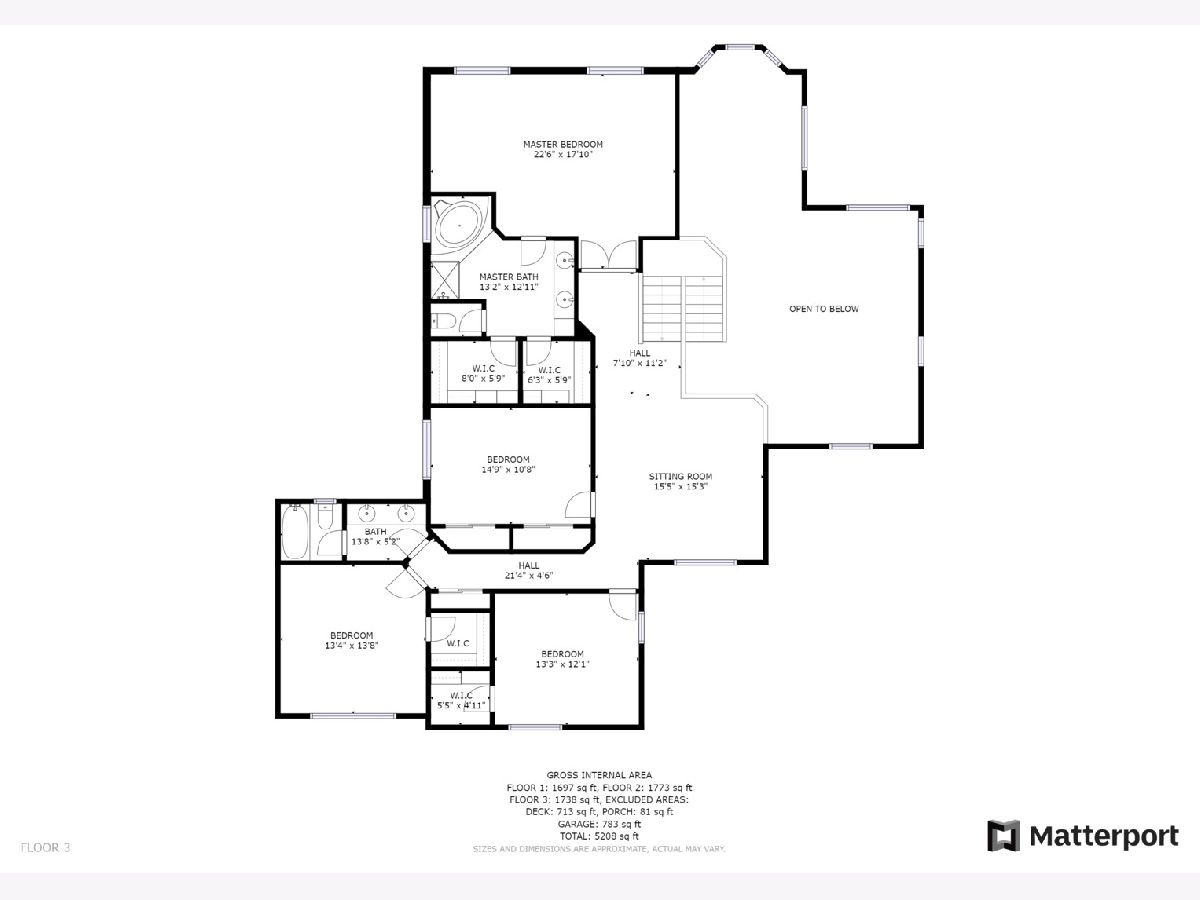
Room Specifics
Total Bedrooms: 4
Bedrooms Above Ground: 4
Bedrooms Below Ground: 0
Dimensions: —
Floor Type: Carpet
Dimensions: —
Floor Type: Carpet
Dimensions: —
Floor Type: Carpet
Full Bathrooms: 4
Bathroom Amenities: Separate Shower,Double Sink,Double Shower,Soaking Tub
Bathroom in Basement: 1
Rooms: Den,Deck,Eating Area,Exercise Room,Foyer,Loft,Recreation Room,Storage
Basement Description: Finished
Other Specifics
| 3 | |
| Concrete Perimeter | |
| Asphalt,Circular | |
| Deck, Patio, Porch | |
| Corner Lot,Landscaped | |
| 148X145X164X20X189X197 | |
| — | |
| Full | |
| Vaulted/Cathedral Ceilings, Bar-Wet, Hardwood Floors, Heated Floors, First Floor Laundry | |
| Range, Dishwasher, Refrigerator, Stainless Steel Appliance(s) | |
| Not in DB | |
| — | |
| — | |
| — | |
| Gas Starter |
Tax History
| Year | Property Taxes |
|---|---|
| 2014 | $14,882 |
| 2020 | $14,500 |
Contact Agent
Nearby Similar Homes
Nearby Sold Comparables
Contact Agent
Listing Provided By
Meridian Realty and Investments

