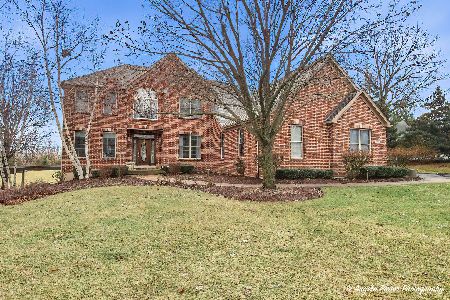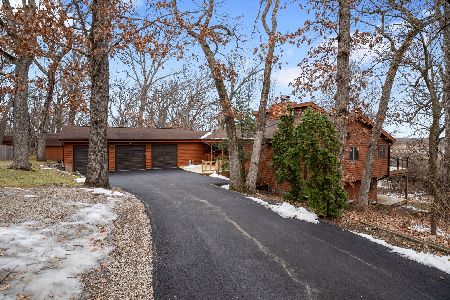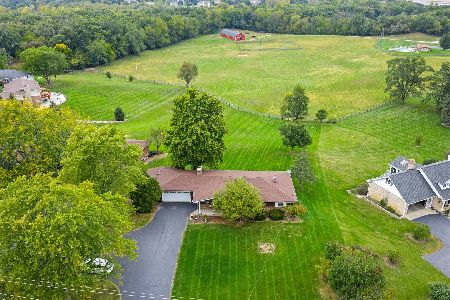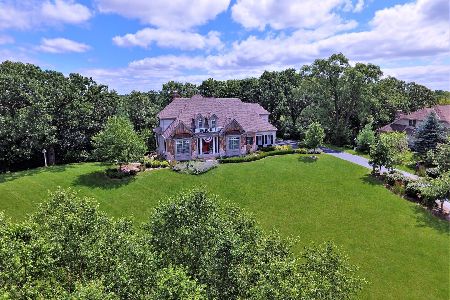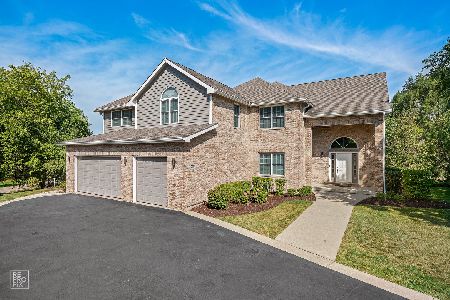2145 Bay Oaks Drive, Mchenry, Illinois 60051
$462,500
|
Sold
|
|
| Status: | Closed |
| Sqft: | 3,391 |
| Cost/Sqft: | $144 |
| Beds: | 4 |
| Baths: | 4 |
| Year Built: | 2005 |
| Property Taxes: | $13,007 |
| Days On Market: | 2673 |
| Lot Size: | 1,08 |
Description
Absolutely STUNNING!!! "House Beautiful" All brick ranch with full finished walk-out basement in desirable Bay Oaks. Over 6,700 SF with custom features and extras throughout. Enter into the elegant foyer w/hardwood floors opening into the massive living room showcasing 12 ft ceilings, elegant crown molding & fireplace. Beautiful windows allow tons of light. Formal dining room w/tray ceiling. French doors open to office/den with built-ins & ornate wood ceiling. Gourmet kitchen w/large island perfect for entertaining, featuring 42" custom cabinets, granite counter tops, top of the line SS appliances & a large eating area adjacent to the deck & porch. Large first floor laundry room plus separate mud room! Elegant master suite has 2 WIC, tray ceilings, ceiling fan & spa style bath w/double sinks, whirlpool tub & separate shower. 2 additional bedrooms & full bath complete the first floor. Walk-out basement w/2nd kitchen, in-law suite. Tons of storage. Heated floors in basement & garage.
Property Specifics
| Single Family | |
| — | |
| — | |
| 2005 | |
| Full,Walkout | |
| — | |
| No | |
| 1.08 |
| Mc Henry | |
| Bay Oaks | |
| 0 / Not Applicable | |
| None | |
| Private Well | |
| Septic-Private | |
| 10094580 | |
| 1019452002 |
Nearby Schools
| NAME: | DISTRICT: | DISTANCE: | |
|---|---|---|---|
|
Grade School
Hilltop Elementary School |
15 | — | |
|
Middle School
Mchenry Middle School |
15 | Not in DB | |
|
High School
Mchenry High School-east Campus |
156 | Not in DB | |
Property History
| DATE: | EVENT: | PRICE: | SOURCE: |
|---|---|---|---|
| 19 Mar, 2019 | Sold | $462,500 | MRED MLS |
| 5 Feb, 2019 | Under contract | $489,000 | MRED MLS |
| 23 Sep, 2018 | Listed for sale | $489,000 | MRED MLS |
Room Specifics
Total Bedrooms: 4
Bedrooms Above Ground: 4
Bedrooms Below Ground: 0
Dimensions: —
Floor Type: Carpet
Dimensions: —
Floor Type: Carpet
Dimensions: —
Floor Type: Carpet
Full Bathrooms: 4
Bathroom Amenities: Whirlpool,Separate Shower,Double Sink,Full Body Spray Shower
Bathroom in Basement: 1
Rooms: Eating Area,Office,Recreation Room,Workshop,Foyer,Mud Room,Utility Room-Lower Level,Storage,Walk In Closet,Kitchen
Basement Description: Finished
Other Specifics
| 3 | |
| — | |
| Asphalt | |
| Deck, Patio, Porch, Storms/Screens | |
| — | |
| 285X189X277X129 | |
| — | |
| Full | |
| Hardwood Floors, Heated Floors, First Floor Bedroom, In-Law Arrangement, First Floor Laundry, First Floor Full Bath | |
| Double Oven, Range, Microwave, Dishwasher, Refrigerator, High End Refrigerator, Washer, Dryer, Stainless Steel Appliance(s), Cooktop, Built-In Oven, Range Hood | |
| Not in DB | |
| Street Paved | |
| — | |
| — | |
| Gas Log, Gas Starter |
Tax History
| Year | Property Taxes |
|---|---|
| 2019 | $13,007 |
Contact Agent
Nearby Similar Homes
Nearby Sold Comparables
Contact Agent
Listing Provided By
RE/MAX Plaza

