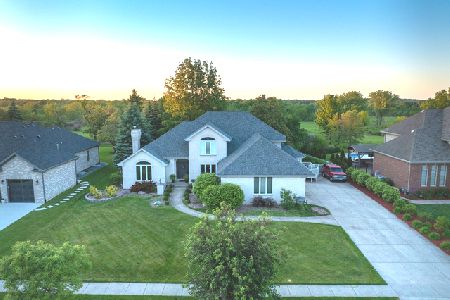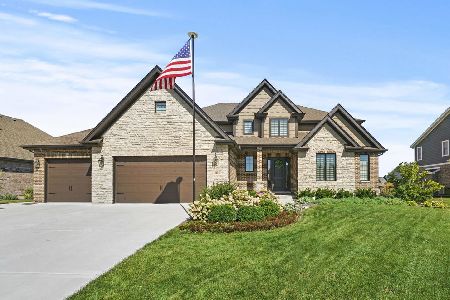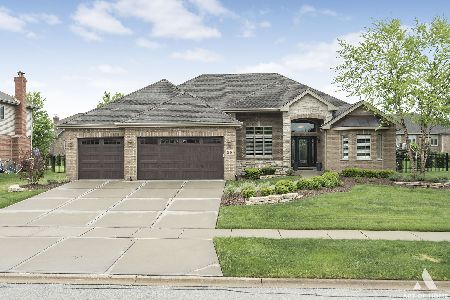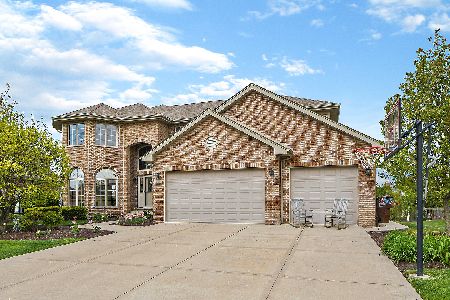21351 Foxtail Drive, Mokena, Illinois 60448
$540,000
|
Sold
|
|
| Status: | Closed |
| Sqft: | 3,400 |
| Cost/Sqft: | $162 |
| Beds: | 4 |
| Baths: | 3 |
| Year Built: | 2016 |
| Property Taxes: | $13,891 |
| Days On Market: | 1826 |
| Lot Size: | 0,29 |
Description
Located in one of the most sought out subdivisions, Prairie Ridge, is this Fully Upgraded 4 bedroom (possible 5th as the main level office can be used as a main level bedroom) meticulously maintained with that truly WOW factor as soon as you walk into the doorwith a 3.1 car garage with plenty of storage. Gleaming solid hardwood flooring throughout the foyer leading into the dining room and an expansive, custom kitchen with Crawford ceilings, gorgeous white wainscoting, crown molding, and solid white wood doors and trim. The kitchen offers custom soft close cabinetry with stunning tile backsplash, granite counters, and high end appliances with a large center island and there is an abundance of natural light within this lovely floorpan. Nestle up to a cozy fire while enjoying your favorite book or movie in your generously sized family room, and in the summer be sure to take advantage of your professionally landscaped fully fenced in backyard with a maintenance free deck and gorgeous brick paver patio with a custom fire pit. Upstairs you will find a huge on-suite with vaulted ceilings and a custom bathroom featuring a jetted tub and separate beautifully designed tiled shower, dual sinks and a massive walk in closet. The additional three bedrooms all have vaulted ceilings and walk in closets, and the second level laundry room has been designed to offer you additional storage. If you are looking for additional living space, the full lookout basement is ready to be finished. If you are ready to fall in love with your new home, schedule an appointment to see it, today!
Property Specifics
| Single Family | |
| — | |
| — | |
| 2016 | |
| Full | |
| — | |
| No | |
| 0.29 |
| Will | |
| — | |
| — / Not Applicable | |
| None | |
| Public | |
| Public Sewer | |
| 10979443 | |
| 1909194050090000 |
Property History
| DATE: | EVENT: | PRICE: | SOURCE: |
|---|---|---|---|
| 23 Apr, 2021 | Sold | $540,000 | MRED MLS |
| 7 Mar, 2021 | Under contract | $549,777 | MRED MLS |
| — | Last price change | $559,900 | MRED MLS |
| 27 Jan, 2021 | Listed for sale | $559,900 | MRED MLS |
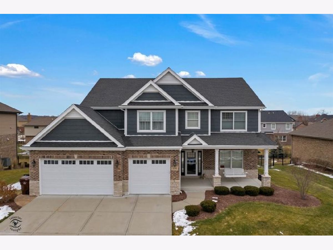
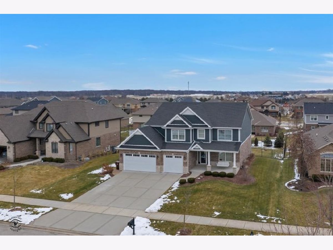
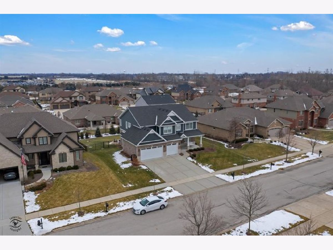
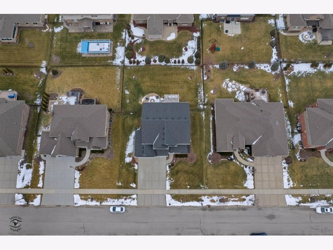
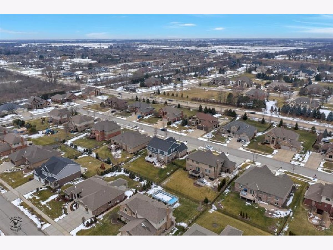
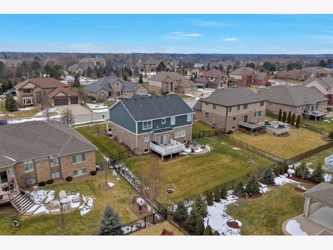
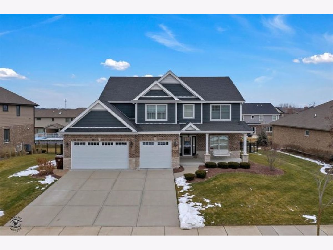
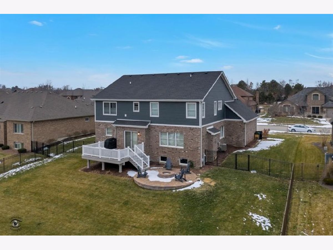
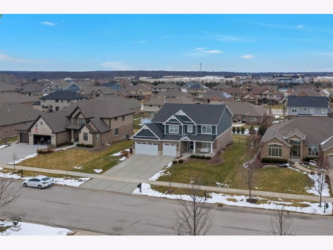
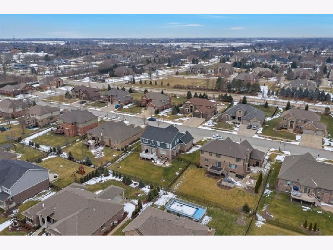
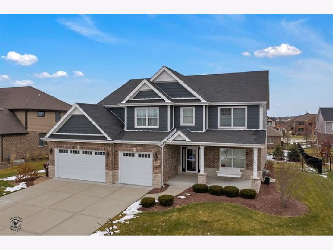
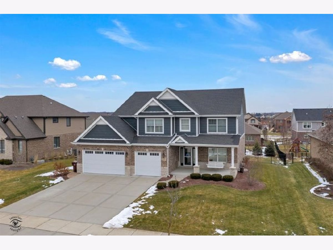
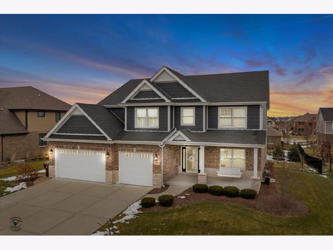
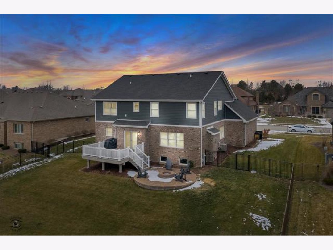
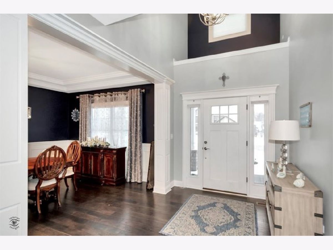
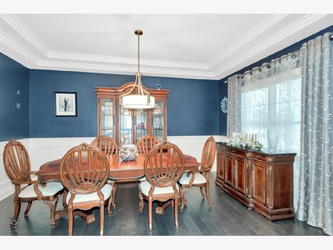
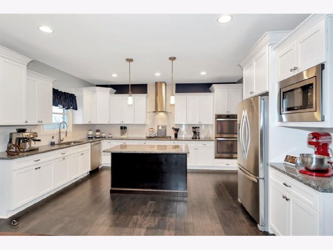
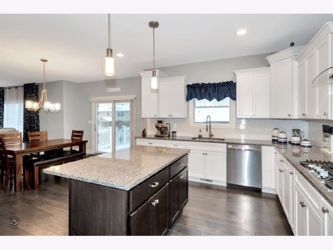
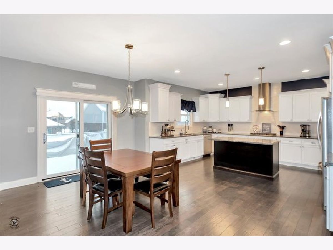
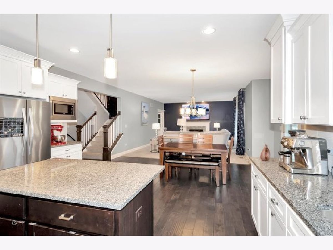
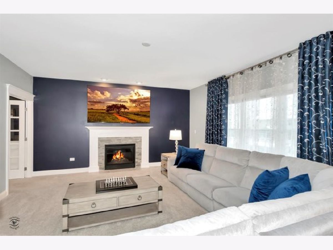
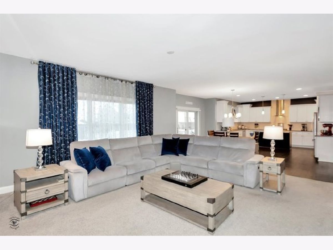
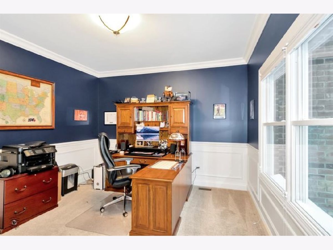
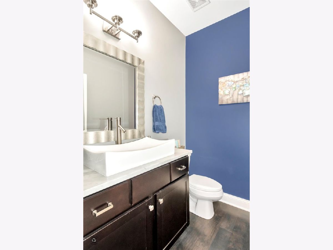
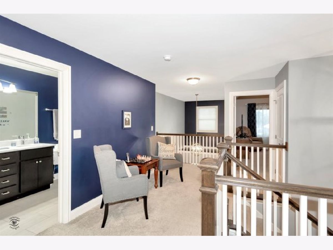
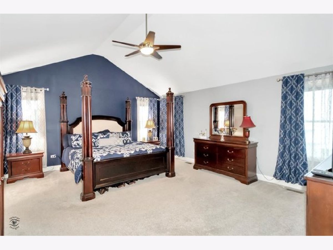
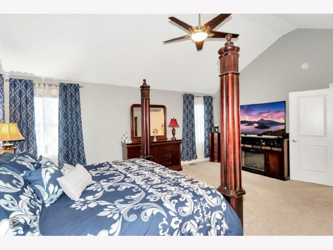
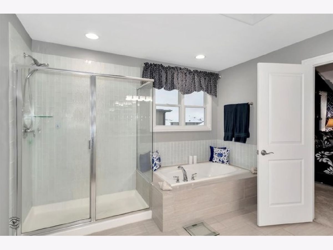
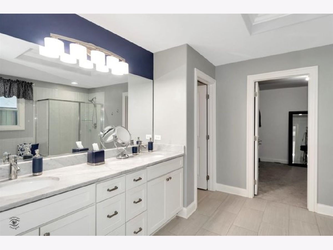
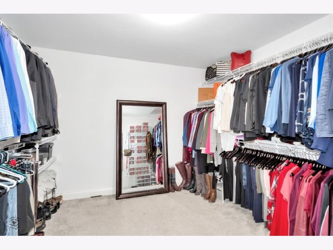
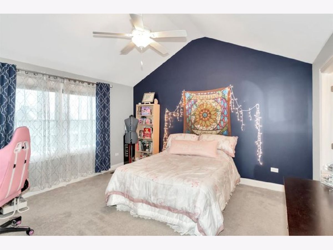
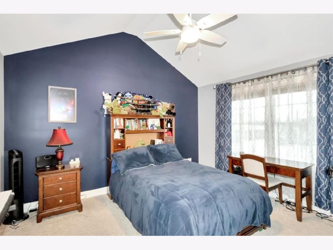
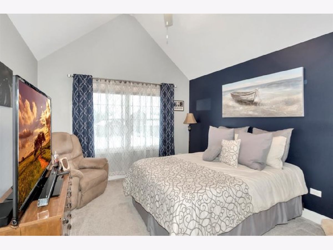
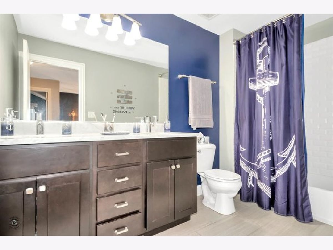
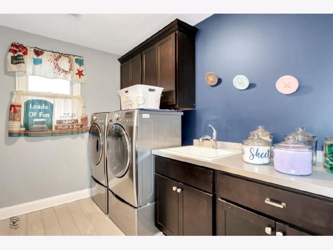
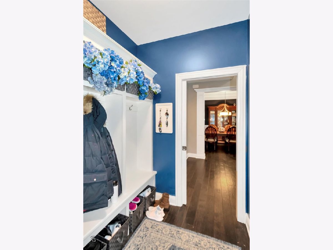
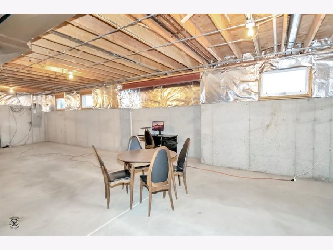
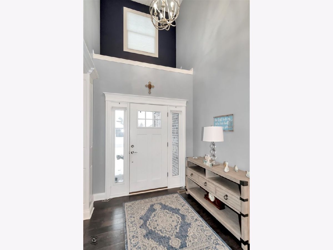
Room Specifics
Total Bedrooms: 4
Bedrooms Above Ground: 4
Bedrooms Below Ground: 0
Dimensions: —
Floor Type: Carpet
Dimensions: —
Floor Type: Carpet
Dimensions: —
Floor Type: Carpet
Full Bathrooms: 3
Bathroom Amenities: Whirlpool,Separate Shower,Double Sink
Bathroom in Basement: 0
Rooms: Office,Foyer
Basement Description: Bathroom Rough-In,Lookout
Other Specifics
| 3.1 | |
| Concrete Perimeter | |
| — | |
| Deck, Patio, Porch, Brick Paver Patio | |
| Fenced Yard,Landscaped | |
| 41.5 X 87.9 | |
| — | |
| Full | |
| Vaulted/Cathedral Ceilings, Hardwood Floors, First Floor Laundry, Walk-In Closet(s), Ceilings - 9 Foot, Coffered Ceiling(s), Granite Counters, Separate Dining Room | |
| Range, Microwave, Dishwasher, Refrigerator, Washer, Dryer, Stainless Steel Appliance(s), Cooktop, Range Hood, Water Softener | |
| Not in DB | |
| Curbs, Sidewalks, Street Lights, Street Paved | |
| — | |
| — | |
| — |
Tax History
| Year | Property Taxes |
|---|---|
| 2021 | $13,891 |
Contact Agent
Nearby Similar Homes
Nearby Sold Comparables
Contact Agent
Listing Provided By
Coldwell Banker Residential Br




