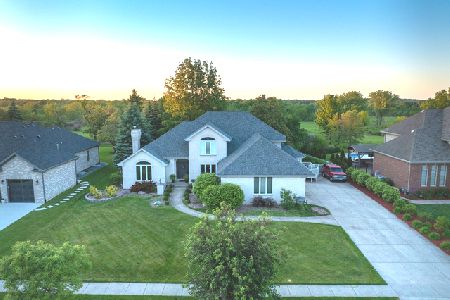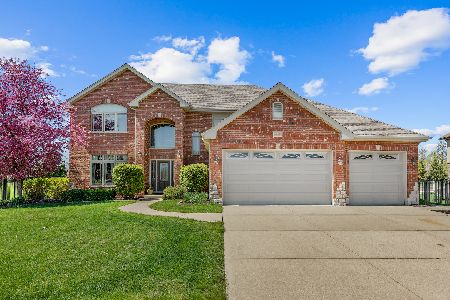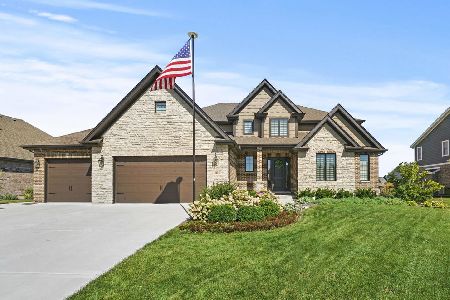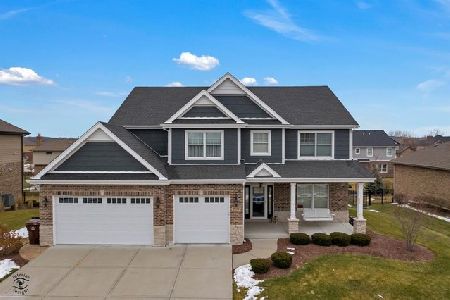21340 Foxtail Drive, Mokena, Illinois 60448
$520,000
|
Sold
|
|
| Status: | Closed |
| Sqft: | 3,671 |
| Cost/Sqft: | $144 |
| Beds: | 5 |
| Baths: | 5 |
| Year Built: | 2008 |
| Property Taxes: | $11,285 |
| Days On Market: | 2485 |
| Lot Size: | 0,38 |
Description
Stunning custom home nestled in a wonderful location to Old Plank Trail, scenic parks, playgrounds, shopping and dining! Step inside to the fully upgraded interior which has been beautifully accented with volume ceilings, high-end light fixtures, teak hardwood floors, Plantation shutters, 2 panel doors, custom trim and moldings. The main living area hosts a grand foyer; elegant dining room; executive office; gorgeous great room with vaulted ceiling; and a custom kitchen with soapstone counters, maple cabinets and high-end stainless steel appliances. Blended into the first floor are 3 spacious bedrooms; including a luxurious master suite. On the second floor there are 2 additional bedrooms and a full bathroom. The professionally landscaped exterior has a 3 car garage, Anderson windows, a new roof (2017), front terrace; and a large backyard with cozy outdoor fireplace and a concrete patio. You absolutely must see this one, its impressive finishes, and desirable location!
Property Specifics
| Single Family | |
| — | |
| — | |
| 2008 | |
| Full | |
| — | |
| No | |
| 0.38 |
| Will | |
| Prairie Ridge | |
| 0 / Not Applicable | |
| None | |
| Lake Michigan,Public | |
| Public Sewer | |
| 10335454 | |
| 1909194040040000 |
Property History
| DATE: | EVENT: | PRICE: | SOURCE: |
|---|---|---|---|
| 15 May, 2019 | Sold | $520,000 | MRED MLS |
| 12 Apr, 2019 | Under contract | $529,900 | MRED MLS |
| 8 Apr, 2019 | Listed for sale | $529,900 | MRED MLS |
Room Specifics
Total Bedrooms: 5
Bedrooms Above Ground: 5
Bedrooms Below Ground: 0
Dimensions: —
Floor Type: Carpet
Dimensions: —
Floor Type: Carpet
Dimensions: —
Floor Type: Carpet
Dimensions: —
Floor Type: —
Full Bathrooms: 5
Bathroom Amenities: Separate Shower,Double Sink,Soaking Tub
Bathroom in Basement: 1
Rooms: Bedroom 5,Eating Area,Great Room,Mud Room,Office
Basement Description: Unfinished
Other Specifics
| 3 | |
| Concrete Perimeter | |
| Concrete | |
| Patio, Dog Run, Fire Pit | |
| Landscaped | |
| 98X163X99X164 | |
| Full | |
| Full | |
| Vaulted/Cathedral Ceilings, Skylight(s), First Floor Bedroom, First Floor Full Bath, Built-in Features, Walk-In Closet(s) | |
| Double Oven, Dishwasher, High End Refrigerator, Dryer, Disposal, Stainless Steel Appliance(s) | |
| Not in DB | |
| Sidewalks, Street Lights, Street Paved | |
| — | |
| — | |
| Double Sided, Gas Log, Gas Starter |
Tax History
| Year | Property Taxes |
|---|---|
| 2019 | $11,285 |
Contact Agent
Nearby Similar Homes
Nearby Sold Comparables
Contact Agent
Listing Provided By
Lincoln-Way Realty, Inc











