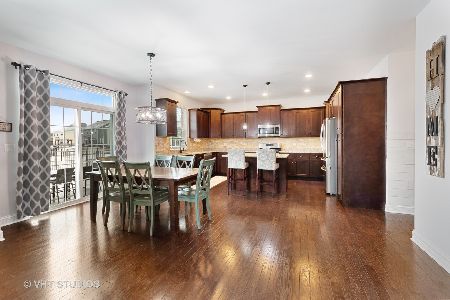21355 Willow Pass, Shorewood, Illinois 60404
$355,000
|
Sold
|
|
| Status: | Closed |
| Sqft: | 3,000 |
| Cost/Sqft: | $122 |
| Beds: | 4 |
| Baths: | 3 |
| Year Built: | 2013 |
| Property Taxes: | $9,094 |
| Days On Market: | 2564 |
| Lot Size: | 0,28 |
Description
BETTER THAN NEW! Fall in love with this GORGEOUS (& SPOTLESS) 4 Bedroom home in Kipling Estates w/ 3 car TANDEM GARAGE! Amazing Kitchen with granite counters, custom cabinets with crown molding and an island opens to wonderful family room for all your entertaining needs! All appliances stay including double oven! Formal Dining room has wainscoting! On cold winter nights keep cozy & warm by the Fireplace! Private office on 1st floor opens with double doors. $20,000 in WINDOW TREATMENTS STAY! The Master suite with tray ceiling adjoins the Master bath that has soaker tub, separate shower, walk-in closet and double bowl vanity! 3 more spacious bedrooms plus a loft! The full unfinished basement has 9 ft ceilings, rough in bath and passive Radon system. Fenced yard with professional landscaping, patio and hot tub! Minooka Schools! Kipling estates offers clubhouse, pool, exercise room, tennis courts, walking paths w/exercise stations and more! Home Warranty Included! Make your appt today!
Property Specifics
| Single Family | |
| — | |
| Colonial | |
| 2013 | |
| Full | |
| — | |
| No | |
| 0.28 |
| Will | |
| — | |
| 105 / Quarterly | |
| Clubhouse,Exercise Facilities,Pool,Other | |
| Public | |
| Public Sewer | |
| 10170365 | |
| 0506203040120000 |
Nearby Schools
| NAME: | DISTRICT: | DISTANCE: | |
|---|---|---|---|
|
Grade School
Walnut Trails |
201 | — | |
|
Middle School
Minooka Junior High School |
201 | Not in DB | |
|
High School
Minooka Community High School |
111 | Not in DB | |
|
Alternate Junior High School
Minooka Intermediate School |
— | Not in DB | |
Property History
| DATE: | EVENT: | PRICE: | SOURCE: |
|---|---|---|---|
| 23 May, 2019 | Sold | $355,000 | MRED MLS |
| 14 Apr, 2019 | Under contract | $364,900 | MRED MLS |
| 10 Jan, 2019 | Listed for sale | $364,900 | MRED MLS |
Room Specifics
Total Bedrooms: 4
Bedrooms Above Ground: 4
Bedrooms Below Ground: 0
Dimensions: —
Floor Type: Carpet
Dimensions: —
Floor Type: Carpet
Dimensions: —
Floor Type: Carpet
Full Bathrooms: 3
Bathroom Amenities: Separate Shower,Double Sink,Soaking Tub
Bathroom in Basement: 0
Rooms: Loft,Office
Basement Description: Unfinished,Bathroom Rough-In
Other Specifics
| 3 | |
| Concrete Perimeter | |
| — | |
| Patio, Porch, Hot Tub | |
| Fenced Yard,Landscaped,Water View | |
| 152X96X138X66 | |
| — | |
| Full | |
| Hardwood Floors, Second Floor Laundry, Walk-In Closet(s) | |
| Double Oven, Range, Microwave, Dishwasher, Refrigerator, Washer, Dryer, Disposal | |
| Not in DB | |
| Clubhouse, Pool, Tennis Courts, Street Paved | |
| — | |
| — | |
| Wood Burning, Gas Starter |
Tax History
| Year | Property Taxes |
|---|---|
| 2019 | $9,094 |
Contact Agent
Nearby Similar Homes
Nearby Sold Comparables
Contact Agent
Listing Provided By
Inspire Realty Partners










