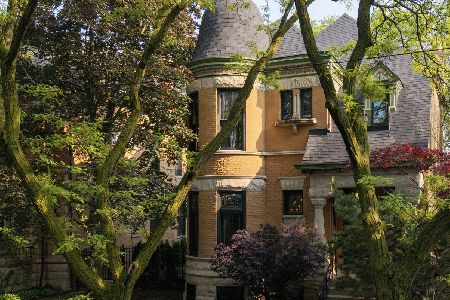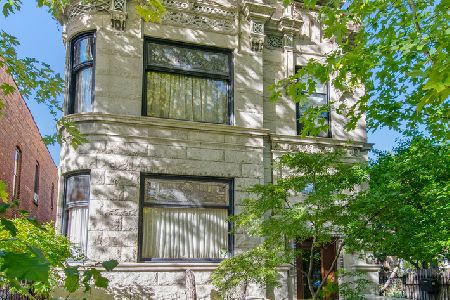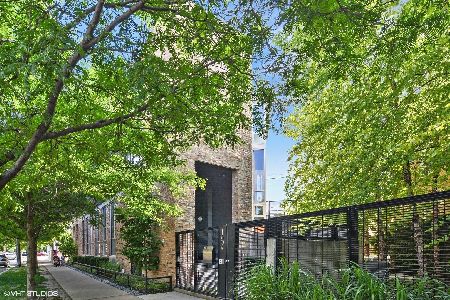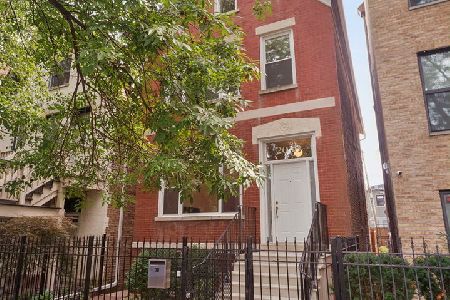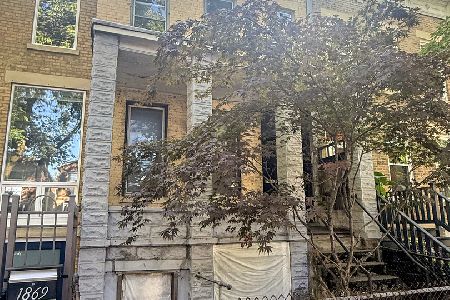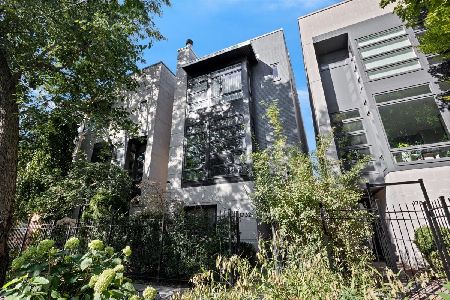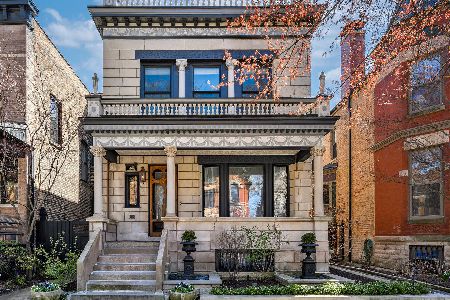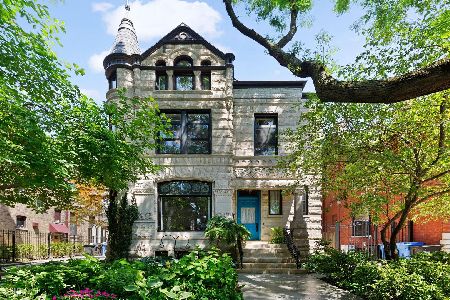2138 Caton Street, West Town, Chicago, Illinois 60647
$938,500
|
Sold
|
|
| Status: | Closed |
| Sqft: | 4,700 |
| Cost/Sqft: | $212 |
| Beds: | 3 |
| Baths: | 5 |
| Year Built: | 1891 |
| Property Taxes: | $10,778 |
| Days On Market: | 3402 |
| Lot Size: | 0,00 |
Description
A vintage lovers dream! This remarkable 1890s home is on Wicker Park's Caton Street, a landmark block comprised of historic old world mansions! It is filled with original architectural details including leaded glass windows; plaster walls, medallions & cove moldings; period lighting and door hardware; an exceptional carved staircase; ornate oak leaf woodwork; a pier mirror; 3 fireplaces and a marvelous domed turret. The main level includes living, dining and family rooms as well as an eat-in kitchen and rear deck. The spacious master suite is on the 2nd level, along with a 2nd bedroom and a library. The attic was renovated into an oversized bedroom/playroom with en suite bath. The lower level includes a large rec room, full bath, sauna, laundry, and storage. Set on a 50' wide lot with a landscaped side yard and a 2 car garage, this home is ideal for summer entertaining! It is steps from the 606, public transportation and popular Bucktown/Wicker Park restaurants, boutiques & galleries!
Property Specifics
| Single Family | |
| — | |
| Victorian | |
| 1891 | |
| Full | |
| — | |
| No | |
| — |
| Cook | |
| — | |
| 0 / Not Applicable | |
| None | |
| Lake Michigan | |
| Public Sewer | |
| 09276031 | |
| 14313290080000 |
Nearby Schools
| NAME: | DISTRICT: | DISTANCE: | |
|---|---|---|---|
|
Grade School
Pritzker Elementary School |
299 | — | |
|
Middle School
Pritzker Elementary School |
299 | Not in DB | |
|
High School
Clemente Community Academy Senio |
299 | Not in DB | |
Property History
| DATE: | EVENT: | PRICE: | SOURCE: |
|---|---|---|---|
| 4 Oct, 2016 | Sold | $938,500 | MRED MLS |
| 21 Jul, 2016 | Under contract | $997,500 | MRED MLS |
| 5 Jul, 2016 | Listed for sale | $997,500 | MRED MLS |
| 25 Sep, 2025 | Listed for sale | $0 | MRED MLS |
| 27 Oct, 2025 | Listed for sale | $2,345,000 | MRED MLS |
Room Specifics
Total Bedrooms: 3
Bedrooms Above Ground: 3
Bedrooms Below Ground: 0
Dimensions: —
Floor Type: Carpet
Dimensions: —
Floor Type: Carpet
Full Bathrooms: 5
Bathroom Amenities: Double Sink
Bathroom in Basement: 1
Rooms: Deck,Foyer,Library,Mud Room,Play Room,Recreation Room,Storage,Walk In Closet
Basement Description: Finished,Exterior Access
Other Specifics
| 2 | |
| — | |
| — | |
| Deck, Porch | |
| Fenced Yard,Landscaped | |
| 50 X 100 | |
| — | |
| Full | |
| Vaulted/Cathedral Ceilings, Sauna/Steam Room, Hardwood Floors | |
| Range, Microwave, Dishwasher, High End Refrigerator, Washer, Dryer, Disposal | |
| Not in DB | |
| — | |
| — | |
| — | |
| Gas Log |
Tax History
| Year | Property Taxes |
|---|---|
| 2016 | $10,778 |
| 2025 | $26,809 |
Contact Agent
Nearby Similar Homes
Nearby Sold Comparables
Contact Agent
Listing Provided By
Coldwell Banker Residential

