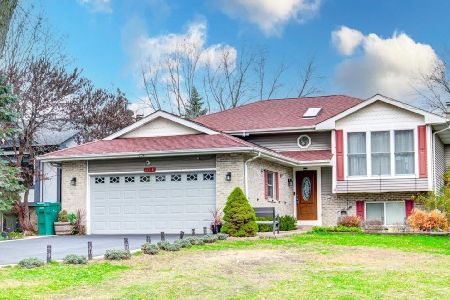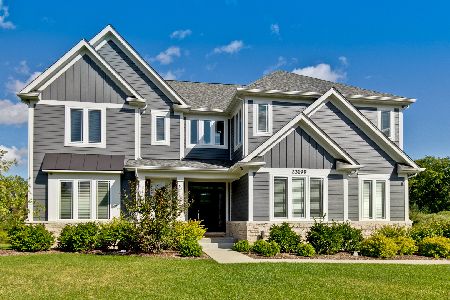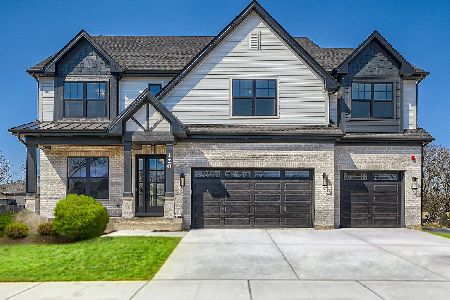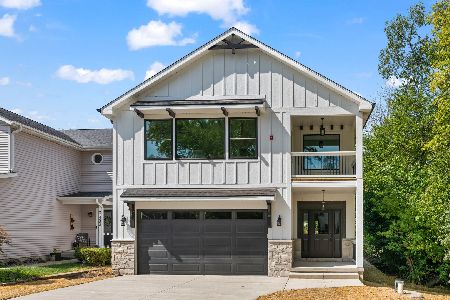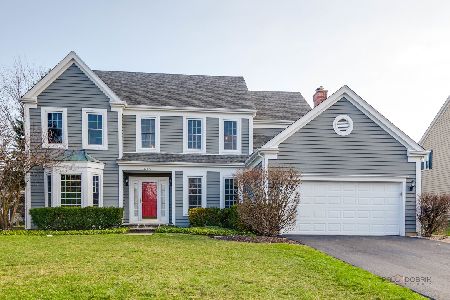21387 Prescott Court, Kildeer, Illinois 60047
$620,000
|
Sold
|
|
| Status: | Closed |
| Sqft: | 3,047 |
| Cost/Sqft: | $197 |
| Beds: | 4 |
| Baths: | 4 |
| Year Built: | 1994 |
| Property Taxes: | $16,214 |
| Days On Market: | 1817 |
| Lot Size: | 0,00 |
Description
Offer verbally accepted waiting for relocations documents to be signed. Beautiful home in Beacon Hill with 3 finished levels of space in a premium cul-de-sac location. This home has many new updates and is ready for you to move in. The floor plan is open, airy, and filled with light - just perfect for day to day enjoyment and entertaining your guests. Big windows throughout bring in gorgeous views! Formal living room with adjoining dining room. Abundant cabinets & drawers with a center island, granite tops and stainless appliances make the kitchen an enjoyable space for meal prep. The informal dining area has French doors out to the patio and flows right into the fabulous 2 story family room with fireplace. Upstairs, the primary suite features a vaulted ceiling with fan, oversized windows, hardwood floor, and a gorgeous private bath with heated floor, granite counter, separate shower & tub. 3 additional 2nd floor bedrooms share a beautifully updated dual vanity hall bath. 1st floor laundry and mudroom. Fantastic finished basement with enormous recreation space, full bath & huge storage room. Outside, the pave patio is large enough to accommodate multiple seating areas along with your grill. Nice yard with trees and landscaping in a great neighborhood with fun social events. Don't miss this amazing value with Stevenson High School!
Property Specifics
| Single Family | |
| — | |
| — | |
| 1994 | |
| Full | |
| — | |
| No | |
| — |
| Lake | |
| Beacon Hill | |
| 320 / Annual | |
| None | |
| Private Well | |
| Public Sewer | |
| 11005157 | |
| 14154060330000 |
Nearby Schools
| NAME: | DISTRICT: | DISTANCE: | |
|---|---|---|---|
|
Grade School
Kildeer Countryside Elementary S |
96 | — | |
|
Middle School
Woodlawn Middle School |
96 | Not in DB | |
|
High School
Adlai E Stevenson High School |
125 | Not in DB | |
Property History
| DATE: | EVENT: | PRICE: | SOURCE: |
|---|---|---|---|
| 8 Jun, 2012 | Sold | $562,500 | MRED MLS |
| 28 Feb, 2012 | Under contract | $599,900 | MRED MLS |
| 24 Feb, 2012 | Listed for sale | $599,900 | MRED MLS |
| 1 Jul, 2021 | Sold | $620,000 | MRED MLS |
| 19 Mar, 2021 | Under contract | $599,900 | MRED MLS |
| 26 Feb, 2021 | Listed for sale | $599,900 | MRED MLS |
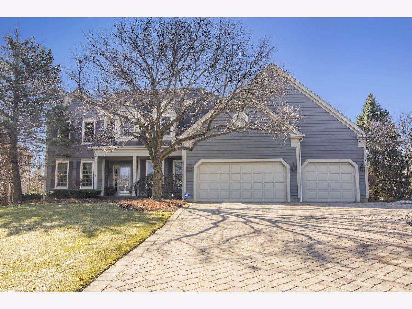
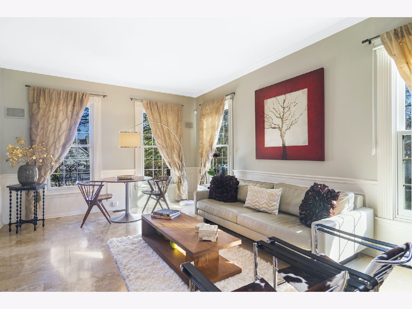
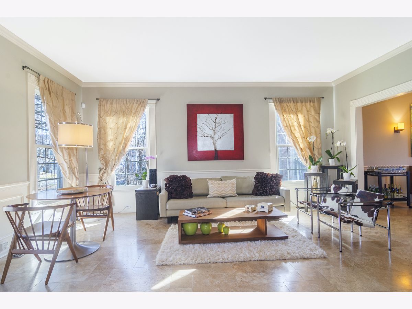
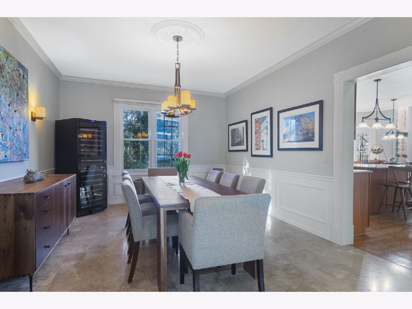
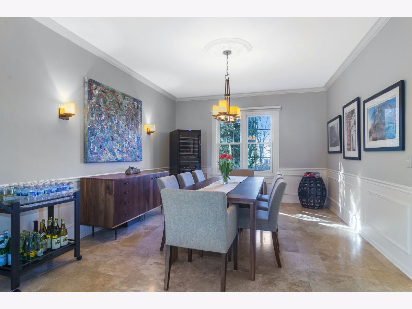
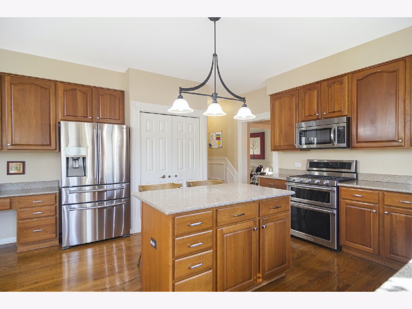
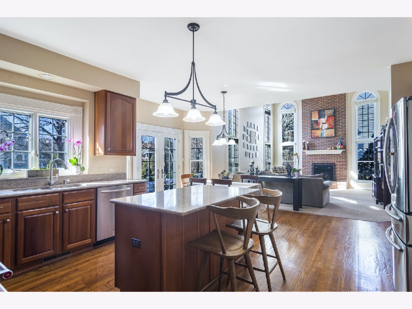
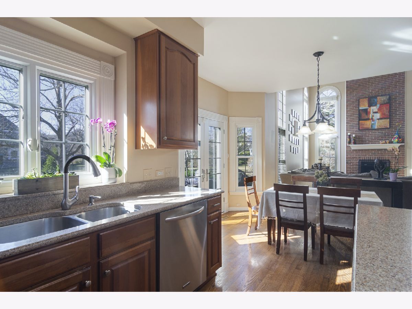
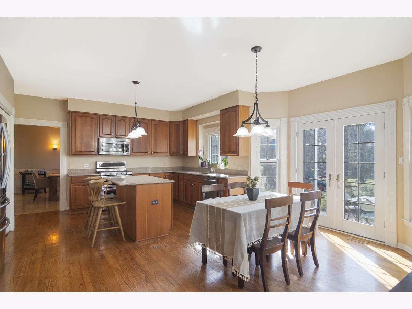
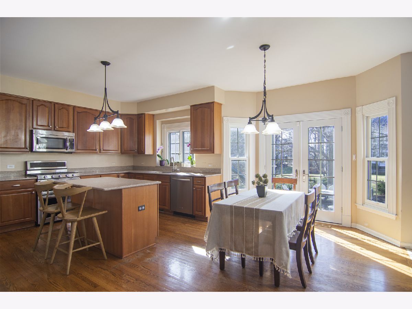
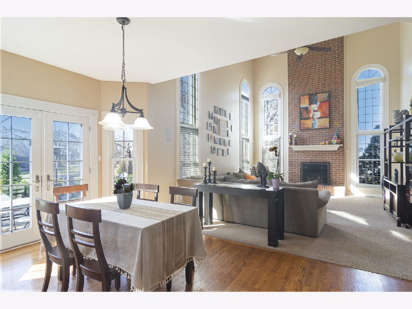
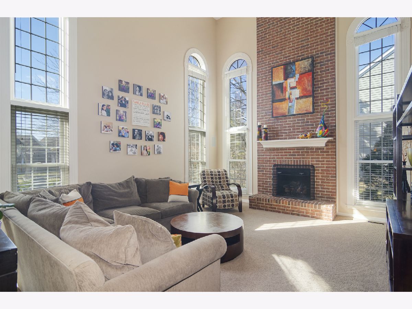
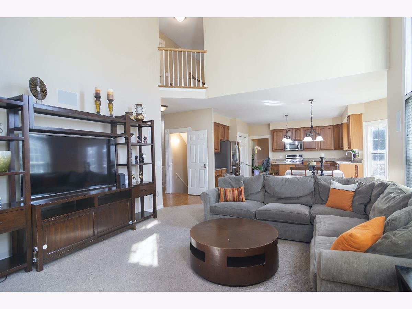
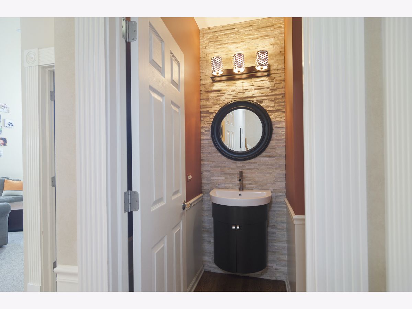
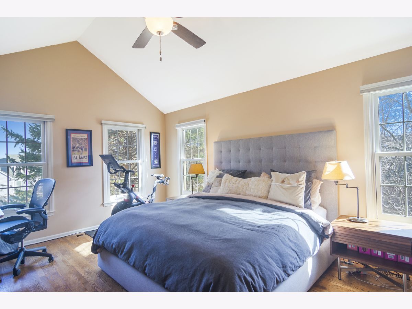
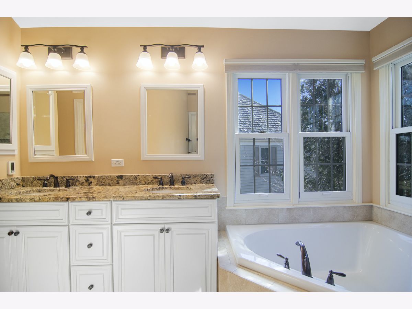
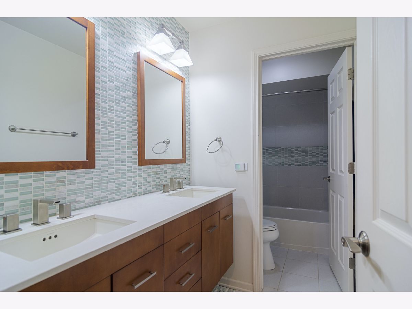
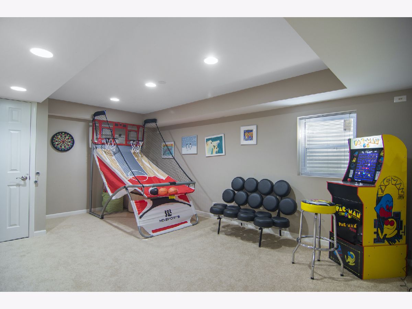
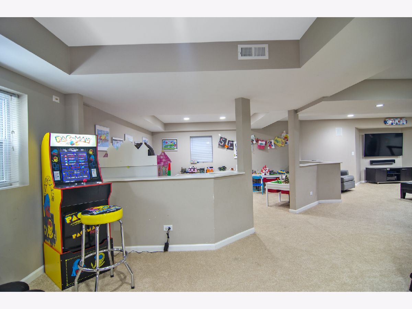
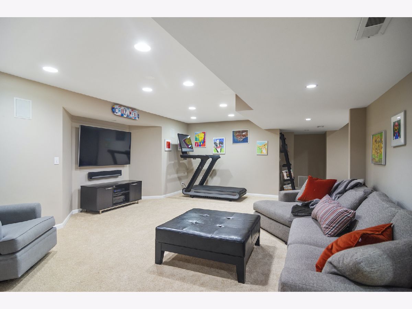
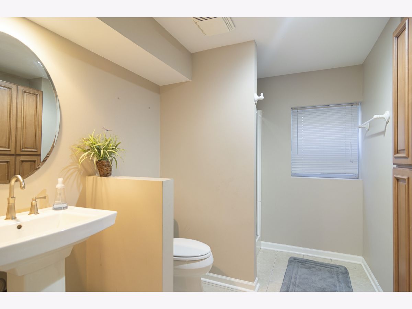
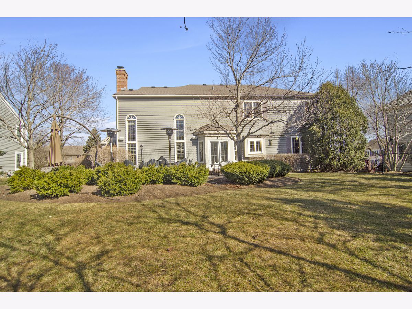
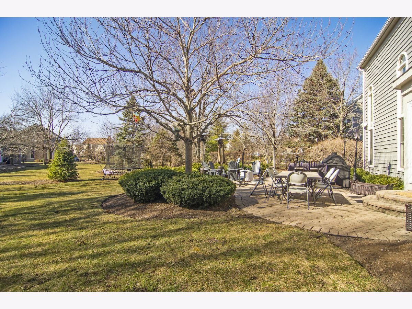
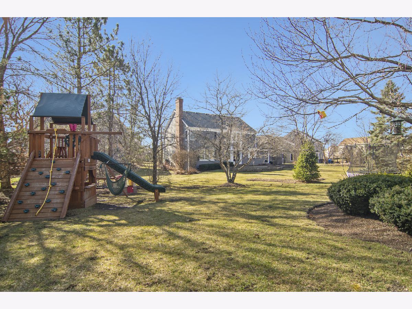
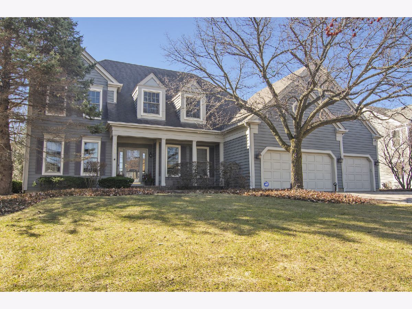
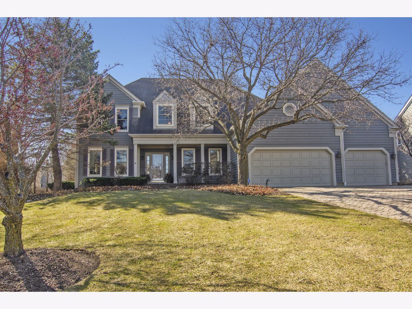
Room Specifics
Total Bedrooms: 4
Bedrooms Above Ground: 4
Bedrooms Below Ground: 0
Dimensions: —
Floor Type: Carpet
Dimensions: —
Floor Type: Carpet
Dimensions: —
Floor Type: Carpet
Full Bathrooms: 4
Bathroom Amenities: Separate Shower,Double Sink
Bathroom in Basement: 1
Rooms: Office,Recreation Room
Basement Description: Finished
Other Specifics
| 3 | |
| — | |
| Brick | |
| Patio | |
| Cul-De-Sac,Landscaped | |
| 92X169X44X52 | |
| — | |
| Full | |
| Vaulted/Cathedral Ceilings, Hardwood Floors, First Floor Laundry | |
| Range, Microwave, Dishwasher, Refrigerator, Washer, Dryer, Disposal, Stainless Steel Appliance(s) | |
| Not in DB | |
| Park | |
| — | |
| — | |
| Gas Log, Gas Starter |
Tax History
| Year | Property Taxes |
|---|---|
| 2012 | $15,294 |
| 2021 | $16,214 |
Contact Agent
Nearby Similar Homes
Nearby Sold Comparables
Contact Agent
Listing Provided By
@properties

