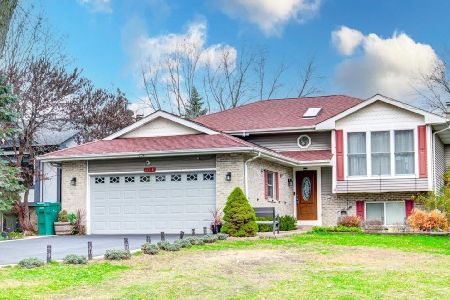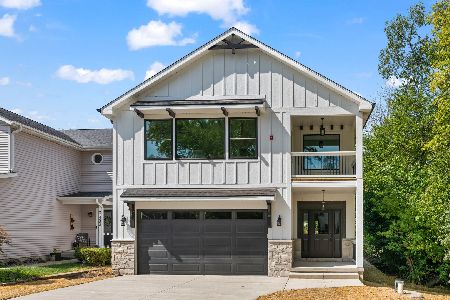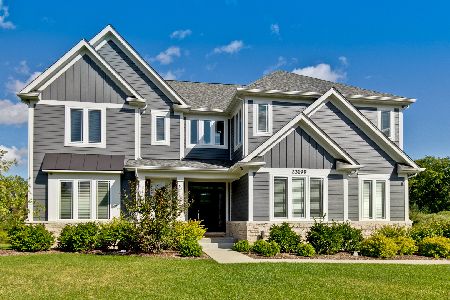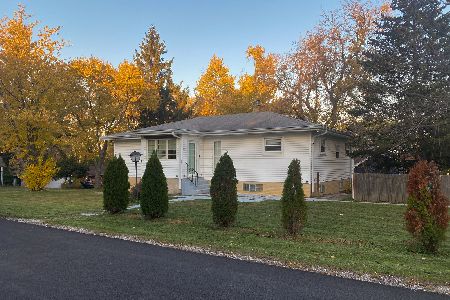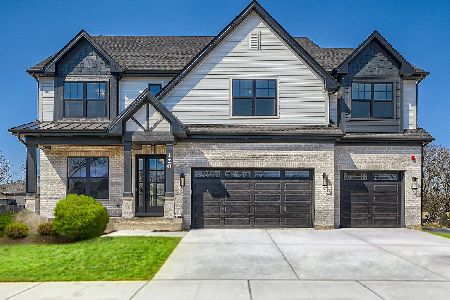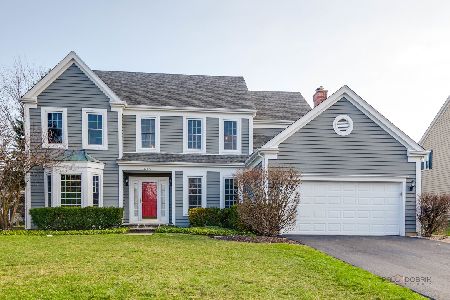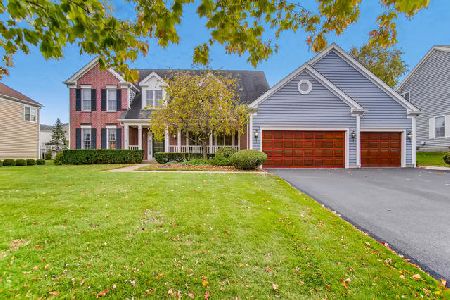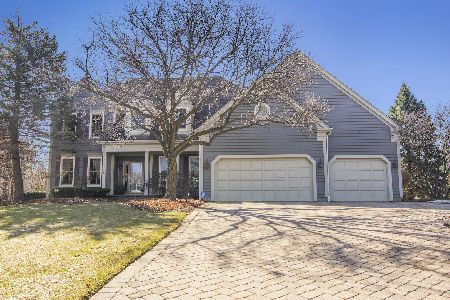21416 Prescott Court, Kildeer, Illinois 60047
$595,000
|
Sold
|
|
| Status: | Closed |
| Sqft: | 3,514 |
| Cost/Sqft: | $171 |
| Beds: | 5 |
| Baths: | 5 |
| Year Built: | 1994 |
| Property Taxes: | $17,771 |
| Days On Market: | 2556 |
| Lot Size: | 0,33 |
Description
Luxurious open concept home is truly one-of-a-kind & your personal sanctuary! Masterful millwork, high-ceilings & exceptional trim make this home unique! Gourmet kitchen is a chef's dream featuring granite counter tops, s/s appliances, breakfast bar, eating area w/ exterior access & an abundance of cabinetry. Inviting family room boasts floor to ceiling brick fireplace & views into the kitchen. Tucked away for privacy is the master suite, highlighting a spacious w/i closet, vaulted ceiling, dual vanity, soaking tub & separate shower. Upstairs bedroom layout presents a separate private area with 2 bedrooms, 1 full bathroom & loft that is ideal for teenagers or as an in-law suite. 2 additional bedrooms & 1 full bathroom adorn the second level. Fully finished basement is the ultimate space featuring a 6th bedroom, wet-bar, full bathroom, recreation room & bonus room! Retreat away in your peaceful backyard providing a sun-filled deck & serene views. Turn this beautiful home into yours!
Property Specifics
| Single Family | |
| — | |
| — | |
| 1994 | |
| Full | |
| — | |
| No | |
| 0.33 |
| Lake | |
| Beacon Hill | |
| 395 / Annual | |
| Other | |
| Private Well | |
| Public Sewer | |
| 10275559 | |
| 14154060250000 |
Nearby Schools
| NAME: | DISTRICT: | DISTANCE: | |
|---|---|---|---|
|
Grade School
Kildeer Countryside Elementary S |
96 | — | |
|
Middle School
Woodlawn Middle School |
96 | Not in DB | |
|
High School
Adlai E Stevenson High School |
125 | Not in DB | |
Property History
| DATE: | EVENT: | PRICE: | SOURCE: |
|---|---|---|---|
| 16 Apr, 2019 | Sold | $595,000 | MRED MLS |
| 3 Mar, 2019 | Under contract | $599,900 | MRED MLS |
| 18 Feb, 2019 | Listed for sale | $599,900 | MRED MLS |
Room Specifics
Total Bedrooms: 5
Bedrooms Above Ground: 5
Bedrooms Below Ground: 0
Dimensions: —
Floor Type: Hardwood
Dimensions: —
Floor Type: Hardwood
Dimensions: —
Floor Type: Hardwood
Dimensions: —
Floor Type: —
Full Bathrooms: 5
Bathroom Amenities: Separate Shower,Double Sink,Soaking Tub
Bathroom in Basement: 1
Rooms: Bedroom 5,Play Room,Eating Area,Bonus Room,Recreation Room,Loft,Foyer,Office
Basement Description: Finished
Other Specifics
| 3 | |
| — | |
| Asphalt | |
| Deck, Storms/Screens | |
| Landscaped | |
| 105X87X60X65X21X163 | |
| — | |
| Full | |
| Vaulted/Cathedral Ceilings, Bar-Wet, Hardwood Floors, First Floor Laundry | |
| Range, Dishwasher, Refrigerator, Washer, Dryer, Disposal | |
| Not in DB | |
| Sidewalks, Street Lights, Street Paved | |
| — | |
| — | |
| Gas Log, Gas Starter |
Tax History
| Year | Property Taxes |
|---|---|
| 2019 | $17,771 |
Contact Agent
Nearby Similar Homes
Nearby Sold Comparables
Contact Agent
Listing Provided By
RE/MAX Top Performers

