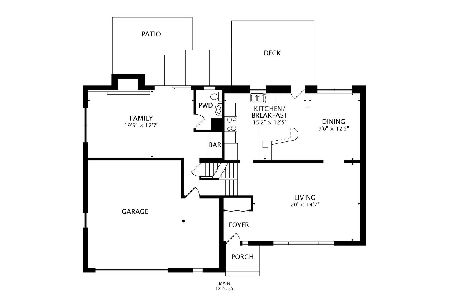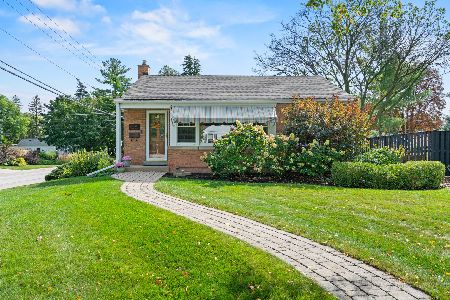214 Belmont Avenue, Arlington Heights, Illinois 60005
$895,000
|
Sold
|
|
| Status: | Closed |
| Sqft: | 3,307 |
| Cost/Sqft: | $302 |
| Beds: | 5 |
| Baths: | 3 |
| Year Built: | 1963 |
| Property Taxes: | $13,701 |
| Days On Market: | 221 |
| Lot Size: | 0,00 |
Description
Wow, such an exciting opportunity for this stately home, only a few blocks from vibrant downtown AH! Set on a sought-after lot, this home boasts a flowing generous floorplan waiting for you to make your own. Welcomed with glazed slate flooring, you have a front Family room on one side of the foyer and front Living room on the other. The hallway leads you to a kitchen with custom built-ins, an island and room for casual dining. Adjacent to the kitchen is a separate dining room, both overlooking the back yard. From the kitchen you won't miss the bright and airy Great room with vaulted ceilings, impressive brick fireplace and wall of cabinets with a wet-bar. The first floor has a full bath with shower. Walk through the catch-all room for full laundry service with sink, closet for plenty of organization and additional space for crafting or hobbies; this room is conveniently located off the 2-car attached garage. The upstairs has FIVE bedrooms all large enough for plenty of furniture. The master suite has a walk in closet and full bath. A second hallway bath services the other bedrooms. When this home was built nothing was spared, the full basement offers endless storage and fireplace; it has been completely cleared out and is broom clean ready for your imagination! Two pin numbers, total combined lot size is 135 X 131, this is such a unique opportunity to own a home that offers the ability to make this stately manor shine! This home is being sold "AS IS".
Property Specifics
| Single Family | |
| — | |
| — | |
| 1963 | |
| — | |
| — | |
| No | |
| — |
| Cook | |
| Scarsdale | |
| — / Not Applicable | |
| — | |
| — | |
| — | |
| 12392967 | |
| 03321090140000 |
Nearby Schools
| NAME: | DISTRICT: | DISTANCE: | |
|---|---|---|---|
|
Grade School
Dryden Elementary School |
25 | — | |
|
Middle School
South Middle School |
25 | Not in DB | |
|
High School
Prospect High School |
214 | Not in DB | |
Property History
| DATE: | EVENT: | PRICE: | SOURCE: |
|---|---|---|---|
| 27 Aug, 2025 | Sold | $895,000 | MRED MLS |
| 29 Jul, 2025 | Under contract | $1,000,000 | MRED MLS |
| 20 Jun, 2025 | Listed for sale | $1,000,000 | MRED MLS |
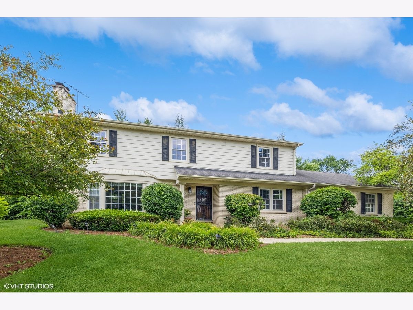
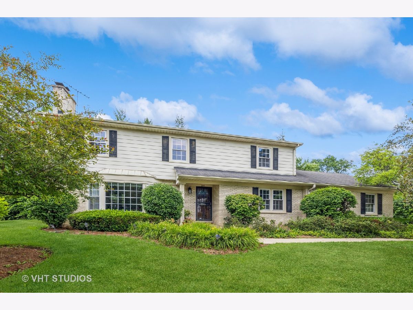
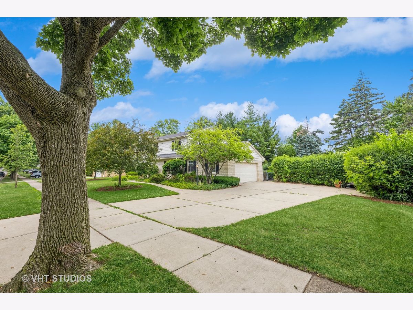
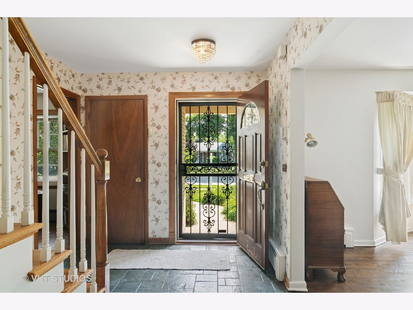
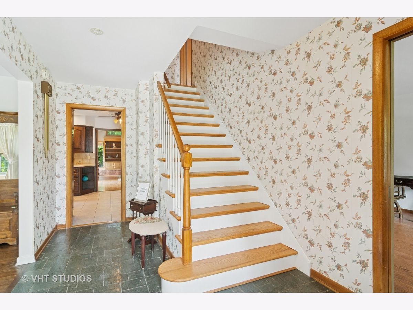
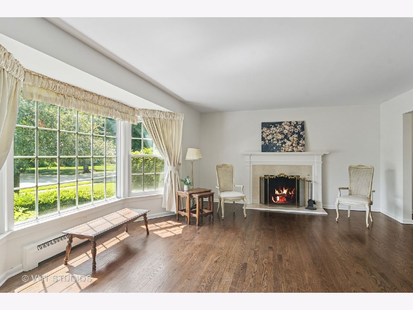
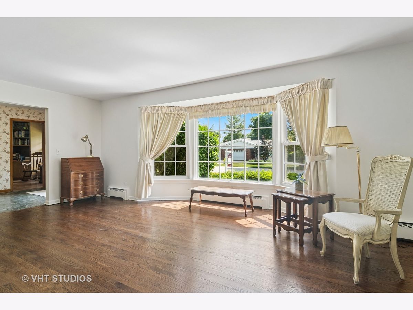
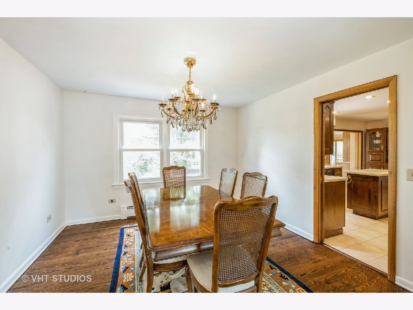
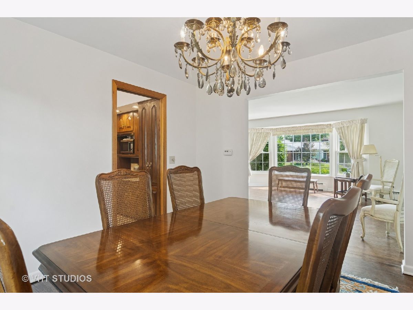
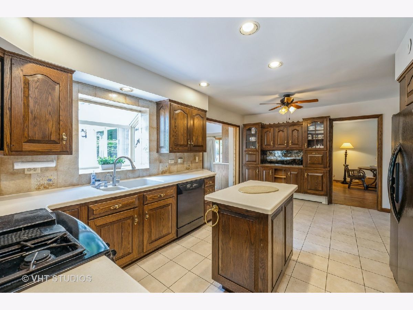
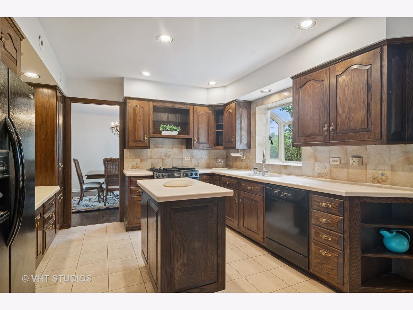
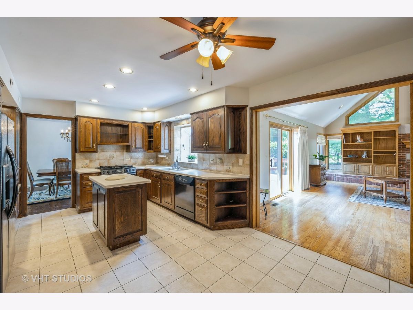
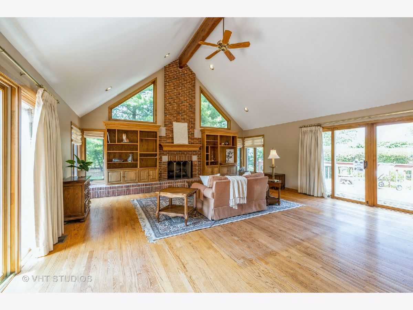
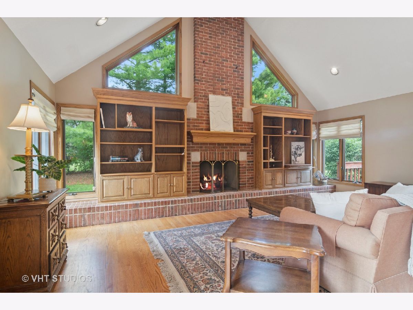
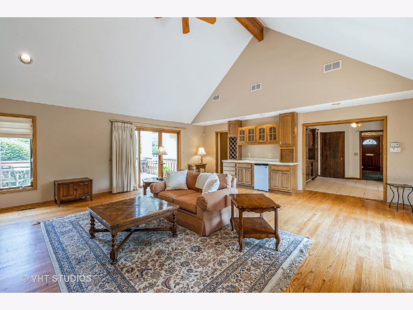
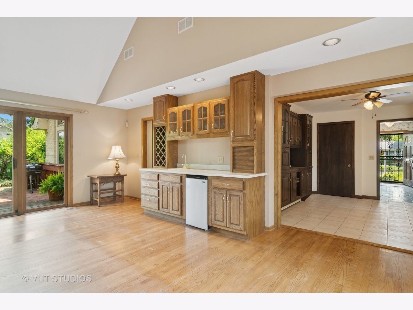
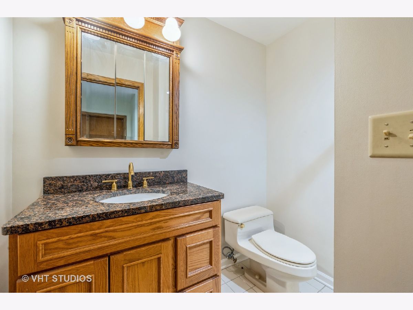
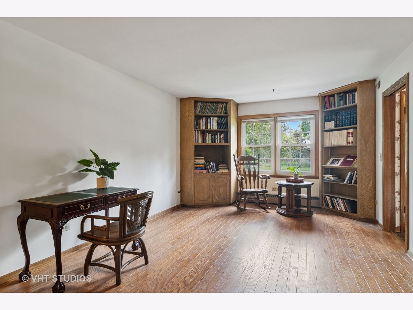
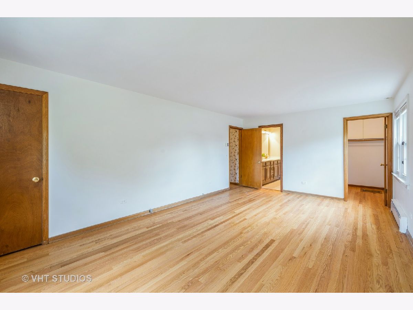
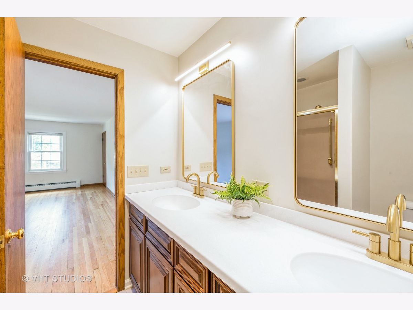
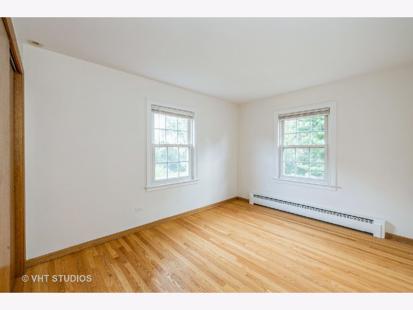
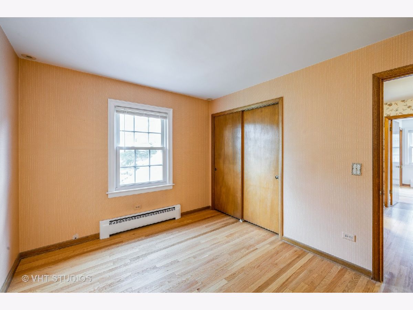
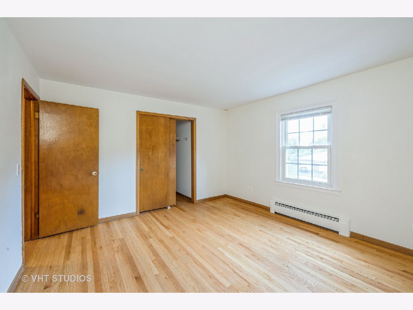
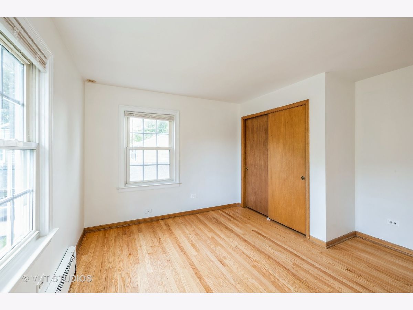
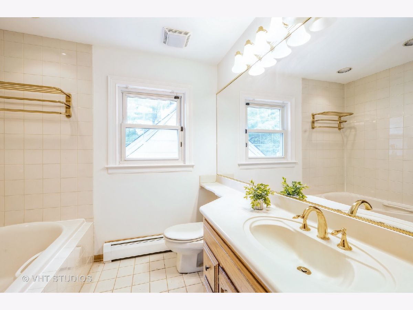
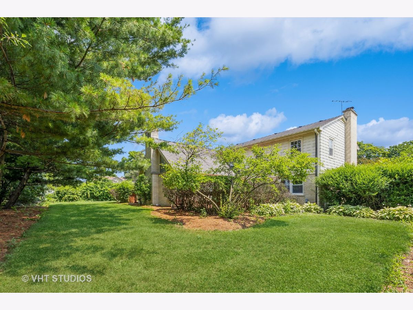
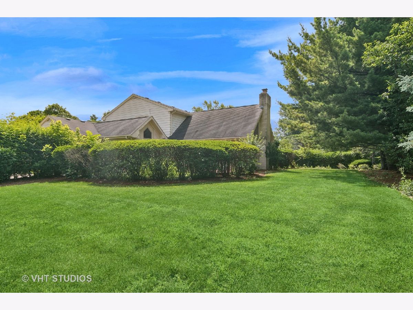
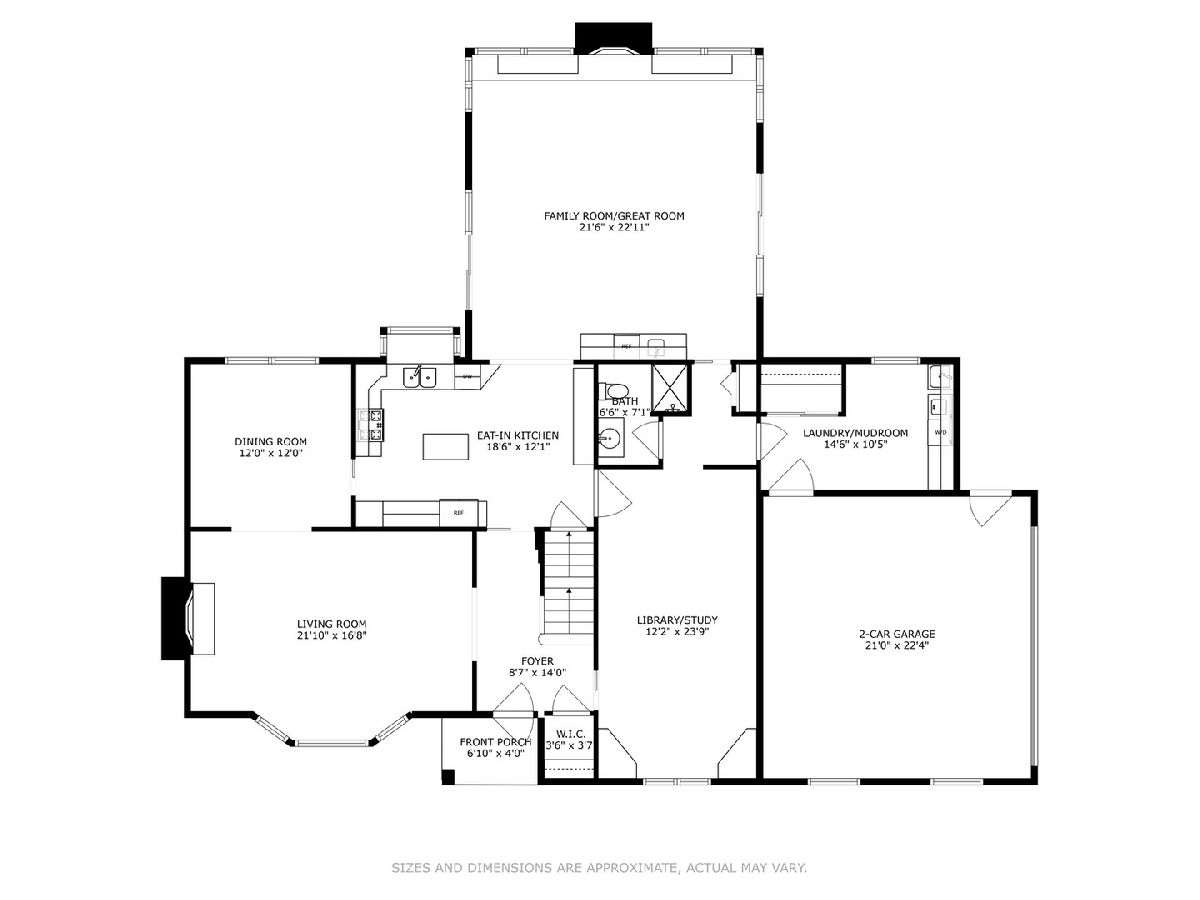
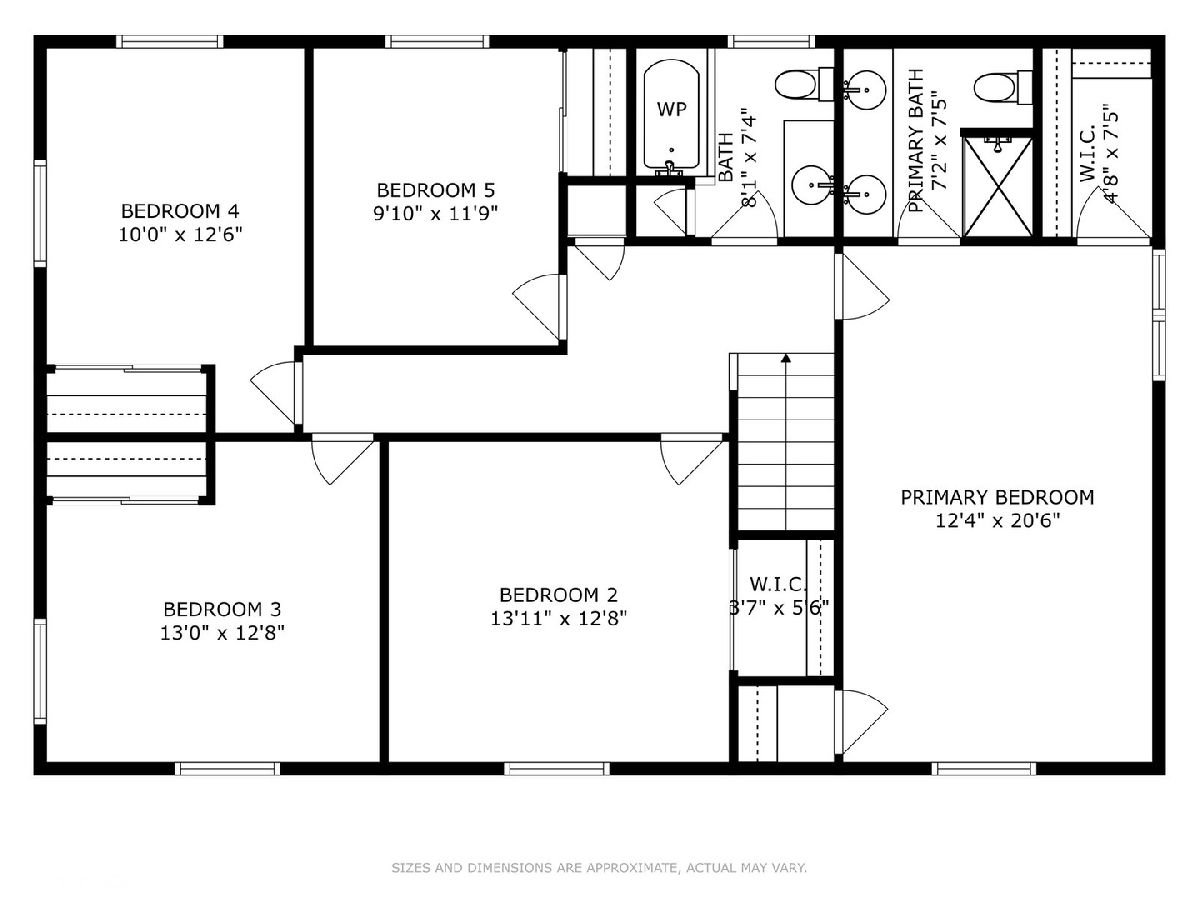
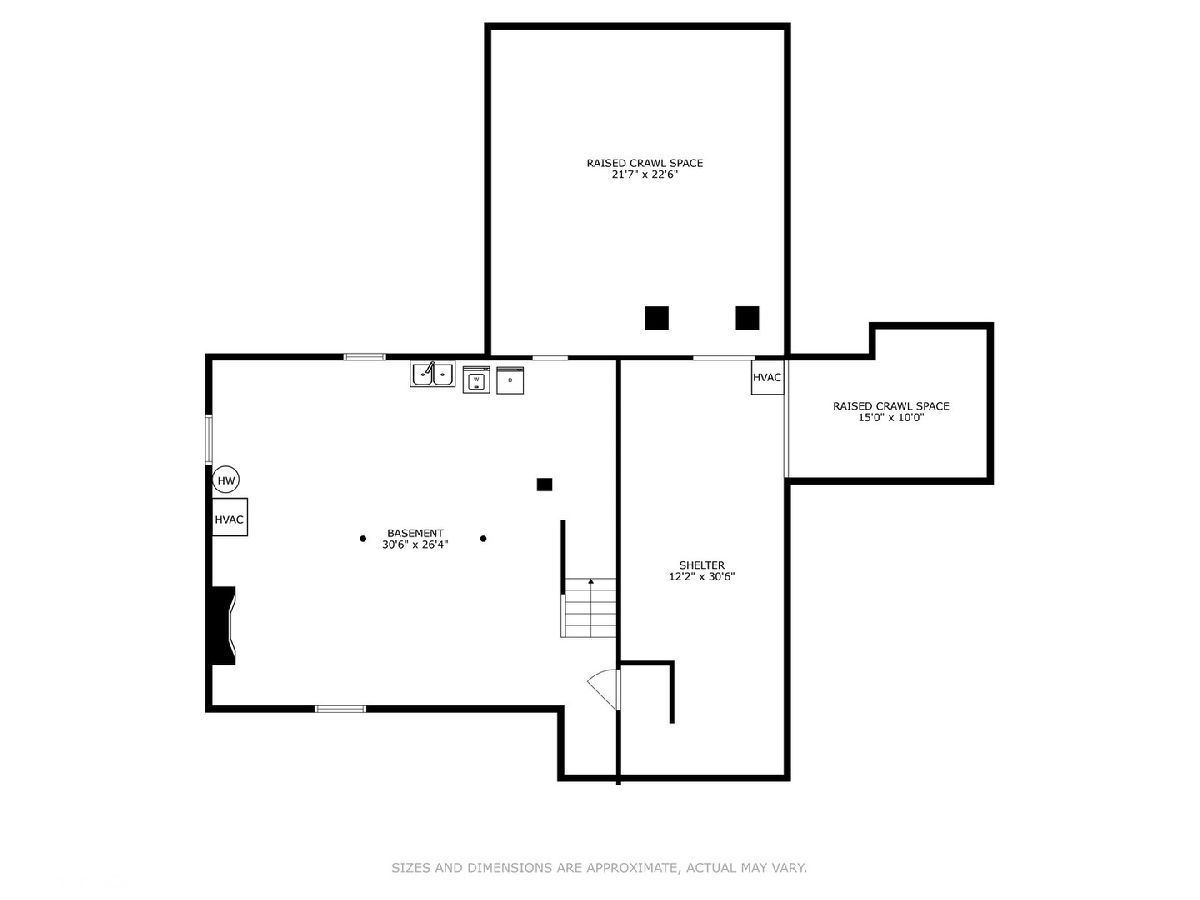
Room Specifics
Total Bedrooms: 5
Bedrooms Above Ground: 5
Bedrooms Below Ground: 0
Dimensions: —
Floor Type: —
Dimensions: —
Floor Type: —
Dimensions: —
Floor Type: —
Dimensions: —
Floor Type: —
Full Bathrooms: 3
Bathroom Amenities: —
Bathroom in Basement: 0
Rooms: —
Basement Description: —
Other Specifics
| 2 | |
| — | |
| — | |
| — | |
| — | |
| 135X131 | |
| Unfinished | |
| — | |
| — | |
| — | |
| Not in DB | |
| — | |
| — | |
| — | |
| — |
Tax History
| Year | Property Taxes |
|---|---|
| 2025 | $13,701 |
Contact Agent
Nearby Similar Homes
Nearby Sold Comparables
Contact Agent
Listing Provided By
Berkshire Hathaway HomeServices Starck Real Estate







