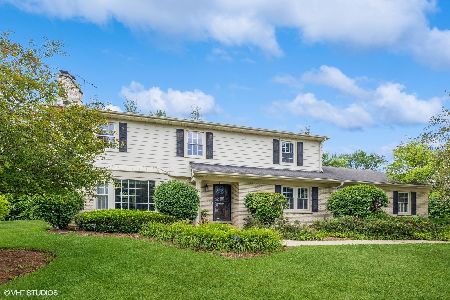219 Pine Avenue, Arlington Heights, Illinois 60005
$525,000
|
Sold
|
|
| Status: | Closed |
| Sqft: | 2,188 |
| Cost/Sqft: | $224 |
| Beds: | 4 |
| Baths: | 3 |
| Year Built: | 1963 |
| Property Taxes: | $9,423 |
| Days On Market: | 1782 |
| Lot Size: | 0,20 |
Description
MULTIPLE OFFERS HAVE BEEN RECEIVED. HIGHEST AND BEST OFFER BY 12 NOON MONDAY, MARCH 15, 2021. America's greatest village is calling you home! Move right into this spacious, charming, renovated four bedroom home in Scarsdale; a prime downtown Arlington Heights location! Walk to Starbucks, Metra, Mariano's and all the great small business establishments including award winning restaurants, boutiques and cafes! One of the most meticulously maintained homes including 2021 updated features: NEW primary bedroom suite with new hardwood floors and NEW bathroom! Recent updates include the beautifully remodeled kitchen, newer wood floors, new windows, new siding, new roof, new gutters, new HVAC, new hot water tank, and the list goes on and on! "Blue Ribbon Schools" Dryden Elementary, South Middle School and Prospect H.S. make this a winning neighborhood. Bonus full basement + oversized attached two car garage make this home ready for you. Live the good life at 219 S. Pine Avenue in Arlington Heights!
Property Specifics
| Single Family | |
| — | |
| Tri-Level | |
| 1963 | |
| Full | |
| — | |
| No | |
| 0.2 |
| Cook | |
| Scarsdale | |
| — / Not Applicable | |
| None | |
| Lake Michigan,Public | |
| Public Sewer, Sewer-Storm | |
| 11017885 | |
| 03321090060000 |
Nearby Schools
| NAME: | DISTRICT: | DISTANCE: | |
|---|---|---|---|
|
Grade School
Dryden Elementary School |
25 | — | |
|
Middle School
South Middle School |
25 | Not in DB | |
|
High School
Prospect High School |
214 | Not in DB | |
Property History
| DATE: | EVENT: | PRICE: | SOURCE: |
|---|---|---|---|
| 30 Apr, 2021 | Sold | $525,000 | MRED MLS |
| 15 Mar, 2021 | Under contract | $489,900 | MRED MLS |
| 11 Mar, 2021 | Listed for sale | $489,900 | MRED MLS |
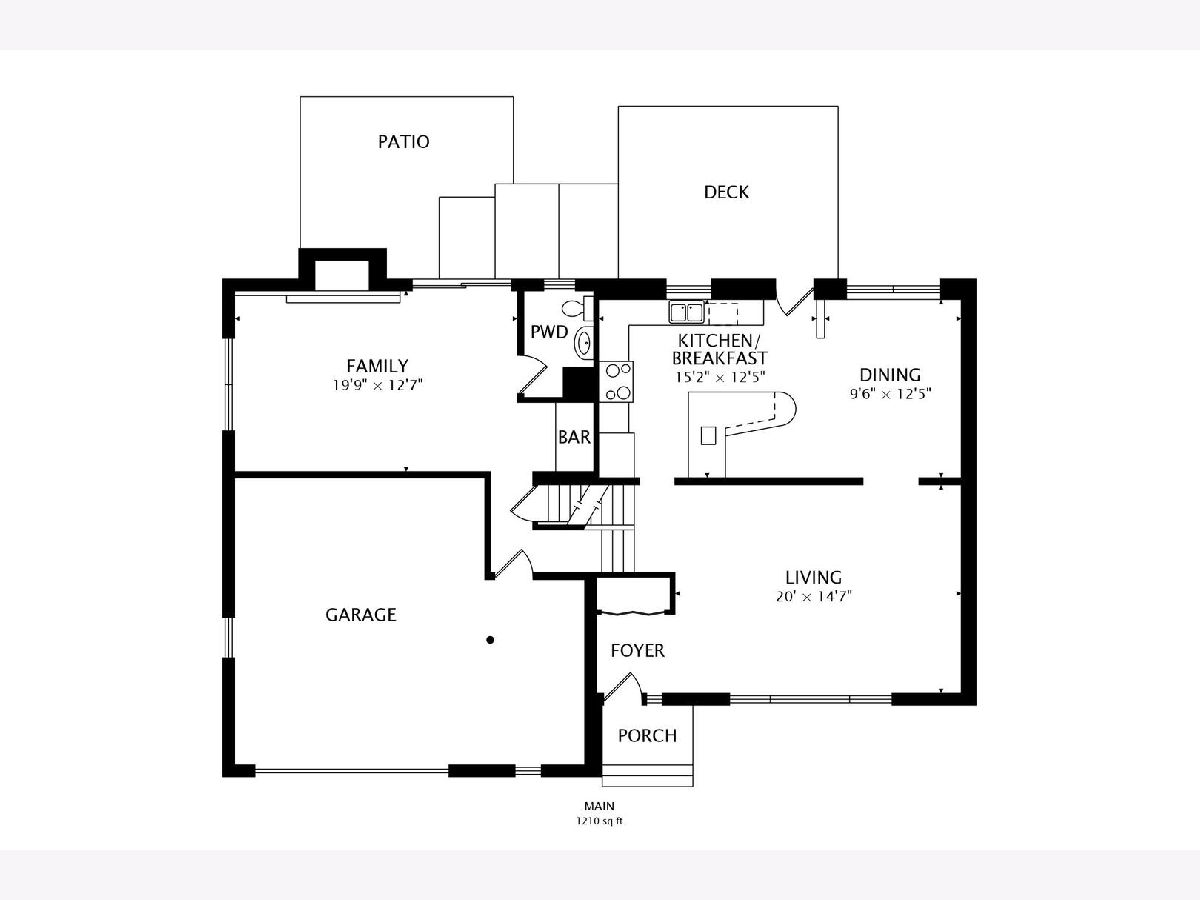
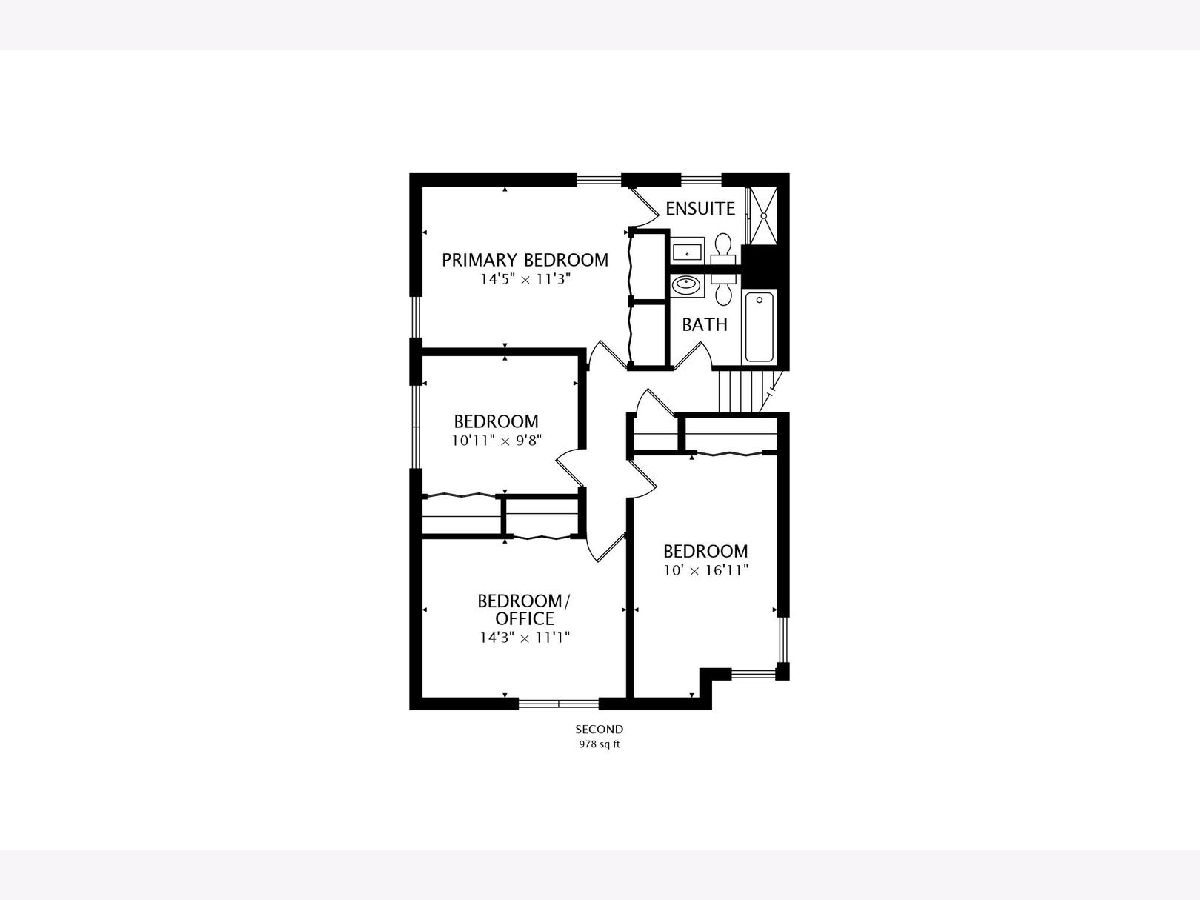
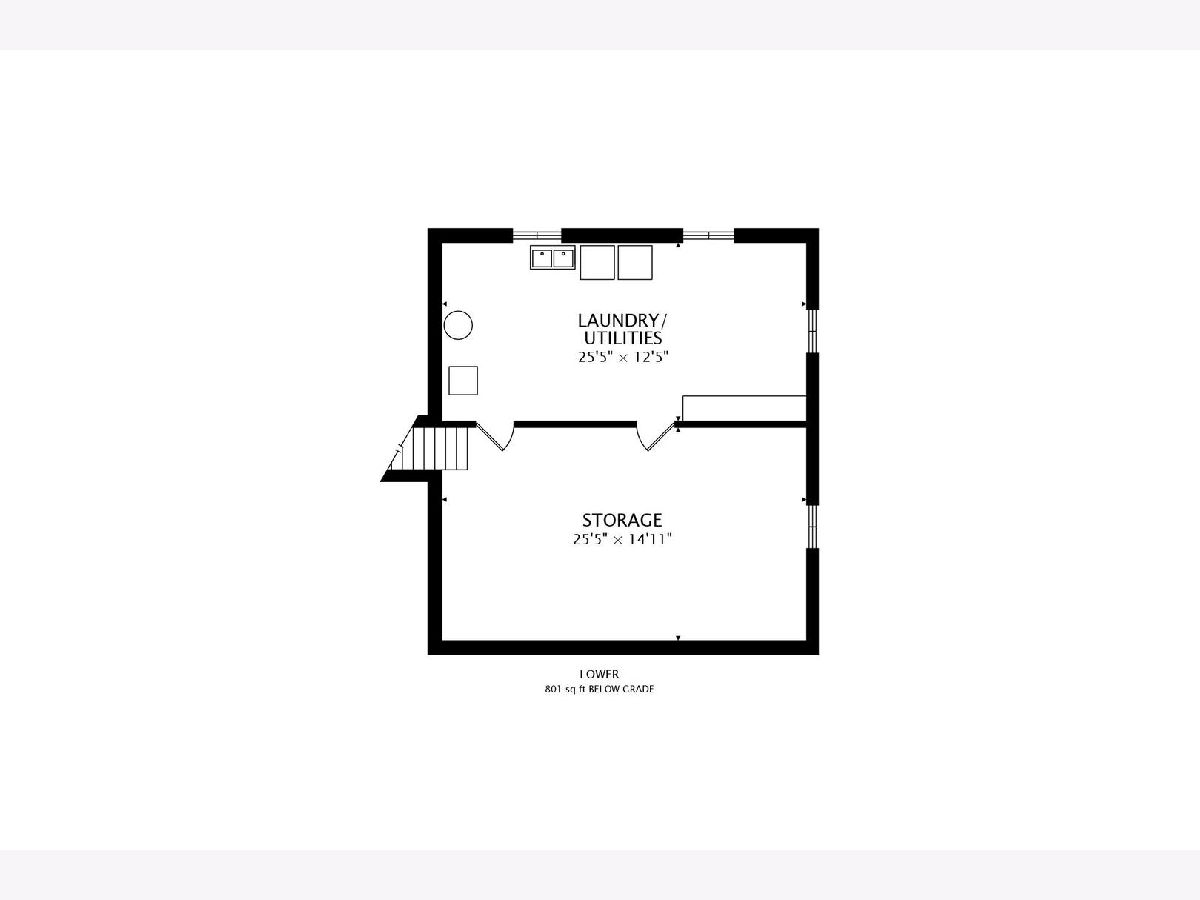
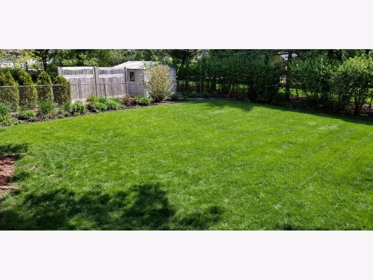
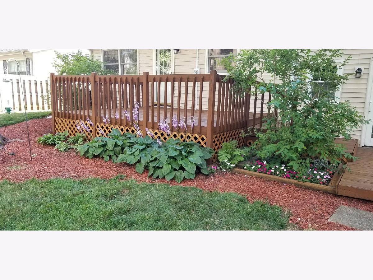
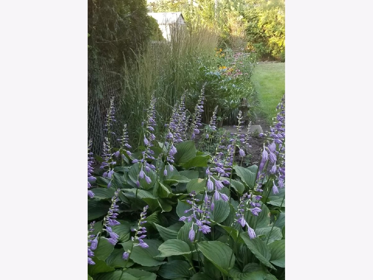
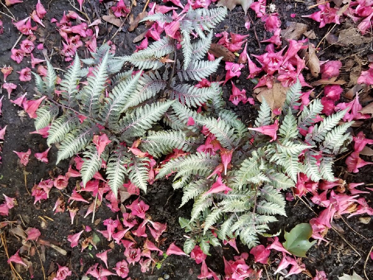
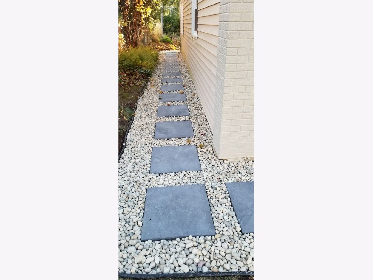
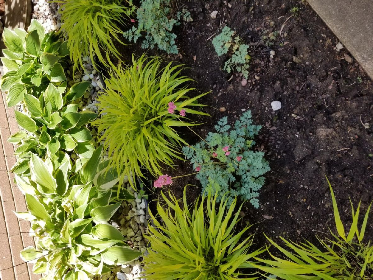
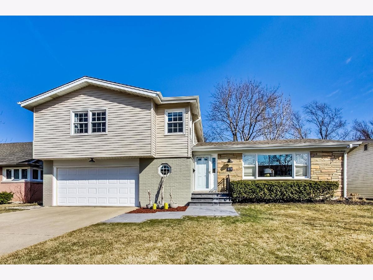
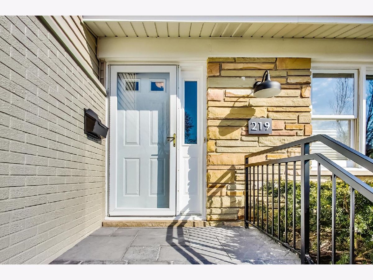
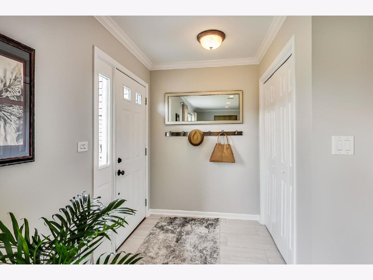
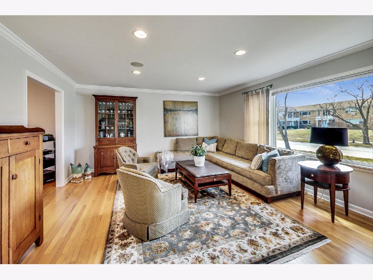
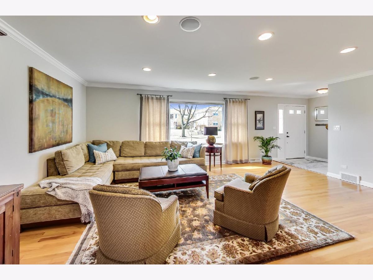
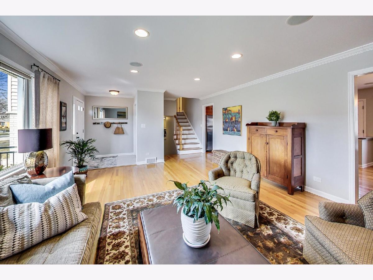
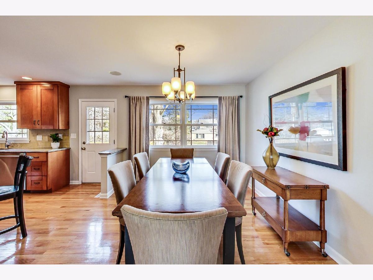
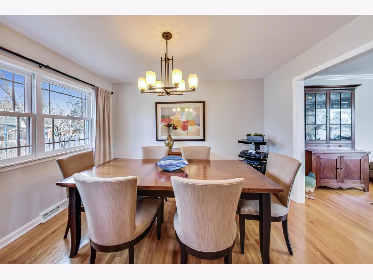
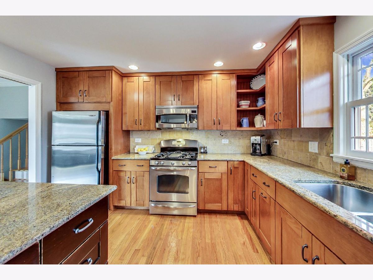
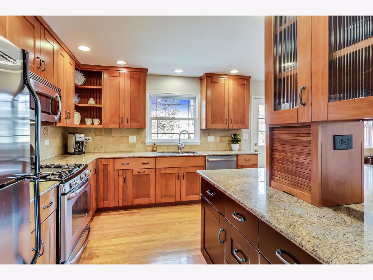
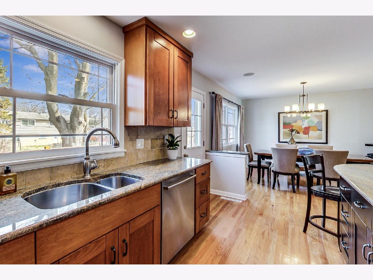
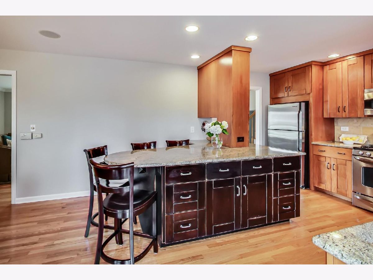
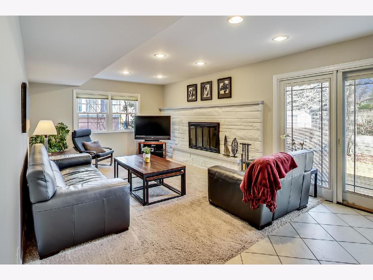
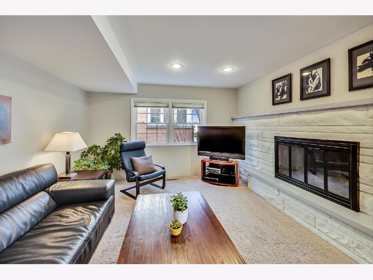
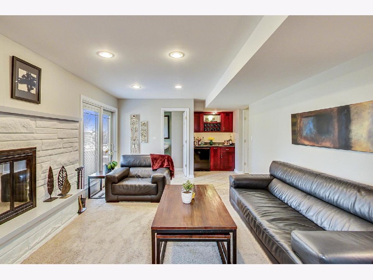
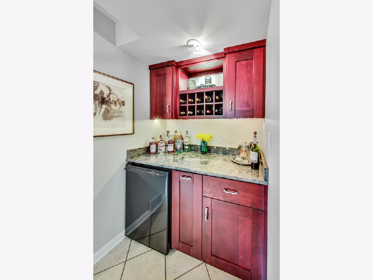
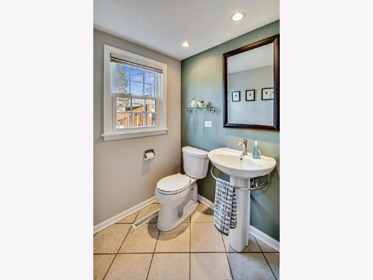
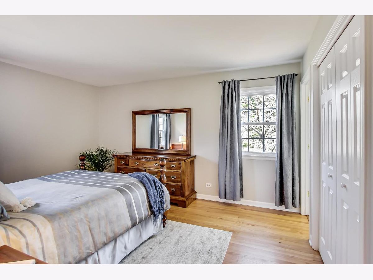
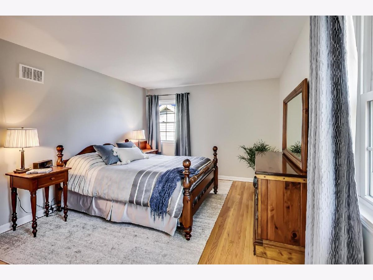
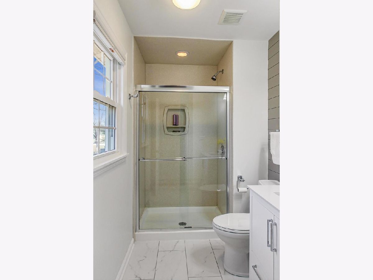
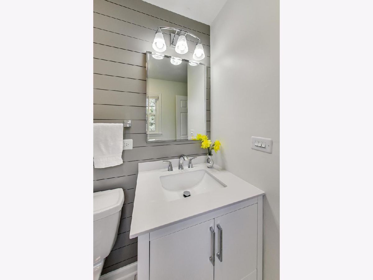
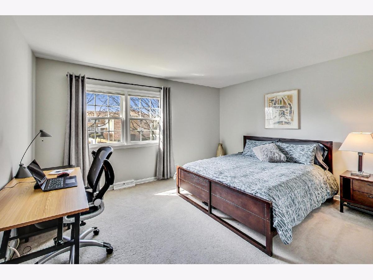
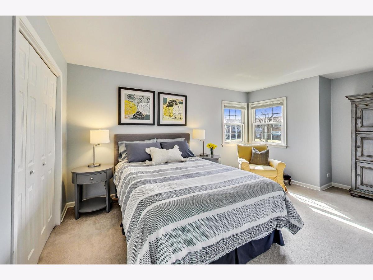
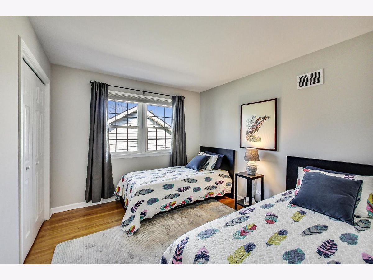
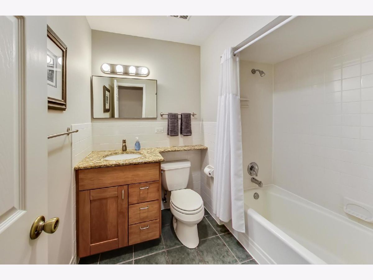
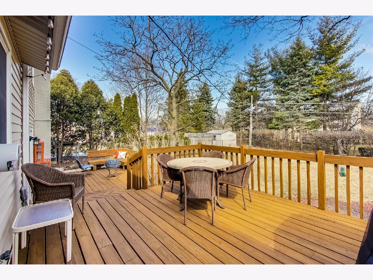
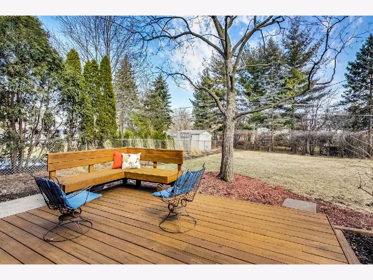
Room Specifics
Total Bedrooms: 4
Bedrooms Above Ground: 4
Bedrooms Below Ground: 0
Dimensions: —
Floor Type: Hardwood
Dimensions: —
Floor Type: Hardwood
Dimensions: —
Floor Type: Hardwood
Full Bathrooms: 3
Bathroom Amenities: —
Bathroom in Basement: 0
Rooms: Storage
Basement Description: Partially Finished,Sub-Basement
Other Specifics
| 2 | |
| — | |
| — | |
| Deck, Patio | |
| — | |
| 66 X 132 | |
| — | |
| Full | |
| Bar-Dry, Hardwood Floors | |
| Range, Microwave, Dishwasher, Refrigerator, Freezer, Washer, Dryer, Disposal | |
| Not in DB | |
| Curbs, Sidewalks, Street Lights, Street Paved | |
| — | |
| — | |
| Wood Burning |
Tax History
| Year | Property Taxes |
|---|---|
| 2021 | $9,423 |
Contact Agent
Nearby Similar Homes
Nearby Sold Comparables
Contact Agent
Listing Provided By
@properties








