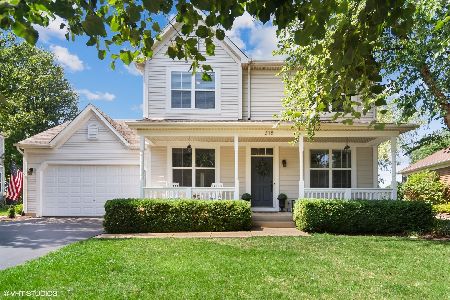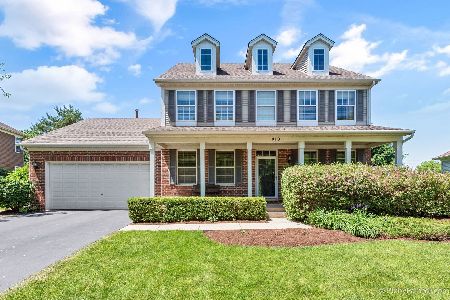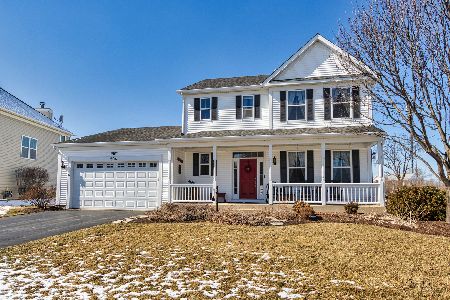214 Foxford Drive, Cary, Illinois 60013
$320,000
|
Sold
|
|
| Status: | Closed |
| Sqft: | 2,702 |
| Cost/Sqft: | $120 |
| Beds: | 4 |
| Baths: | 3 |
| Year Built: | 2001 |
| Property Taxes: | $11,753 |
| Days On Market: | 2842 |
| Lot Size: | 0,19 |
Description
Desirable Torrington model in the highly sought-after Foxford Hills golf course community of Cary! Meticulously maintained, this home features new Brazilian cherry hardwood floors thruout the entire main level, updated Kitchen with 42" cabinets, granite tops, stainless steel appliances & a breakfast bar overlooking the additional eating area & cozy Family Room! Four spacious Bedrooms up with walk-in closets including the private Master Suite boasting trayed ceilings, 2 closets & newly upgraded Master Bath! Full finished basement has brand new carpet & tons of storage space! Convenient features appealing to today's buyer: first floor private office, all upgraded bathrooms & first floor laundry PLUS rough-in for bath in basement, 2 sump pumps, gutter guards, new garage door & more! ! In the warmer months, take in the peaceful pond views from your brick paver patio! This one is not to be missed!
Property Specifics
| Single Family | |
| — | |
| — | |
| 2001 | |
| Full | |
| TORRINGTON | |
| Yes | |
| 0.19 |
| Mc Henry | |
| Foxford Hills | |
| 175 / Annual | |
| Other | |
| Public | |
| Public Sewer | |
| 09880105 | |
| 2006301007 |
Nearby Schools
| NAME: | DISTRICT: | DISTANCE: | |
|---|---|---|---|
|
Grade School
Deer Path Elementary School |
26 | — | |
|
Middle School
Cary Junior High School |
26 | Not in DB | |
|
High School
Cary-grove Community High School |
155 | Not in DB | |
Property History
| DATE: | EVENT: | PRICE: | SOURCE: |
|---|---|---|---|
| 30 Apr, 2018 | Sold | $320,000 | MRED MLS |
| 16 Mar, 2018 | Under contract | $325,000 | MRED MLS |
| 8 Mar, 2018 | Listed for sale | $325,000 | MRED MLS |
Room Specifics
Total Bedrooms: 4
Bedrooms Above Ground: 4
Bedrooms Below Ground: 0
Dimensions: —
Floor Type: Carpet
Dimensions: —
Floor Type: Carpet
Dimensions: —
Floor Type: Carpet
Full Bathrooms: 3
Bathroom Amenities: Separate Shower,Double Sink,Soaking Tub
Bathroom in Basement: 0
Rooms: Eating Area,Office,Recreation Room,Game Room
Basement Description: Finished
Other Specifics
| 2 | |
| Concrete Perimeter | |
| Asphalt | |
| Patio, Porch, Brick Paver Patio, Storms/Screens | |
| Landscaped,Pond(s) | |
| 62X135X98X135 | |
| — | |
| Full | |
| Bar-Dry, Hardwood Floors, First Floor Laundry | |
| Range, Microwave, Dishwasher, Refrigerator, Washer, Dryer, Disposal | |
| Not in DB | |
| Sidewalks, Street Lights, Street Paved | |
| — | |
| — | |
| Gas Log |
Tax History
| Year | Property Taxes |
|---|---|
| 2018 | $11,753 |
Contact Agent
Nearby Similar Homes
Nearby Sold Comparables
Contact Agent
Listing Provided By
Keller Williams Success Realty







