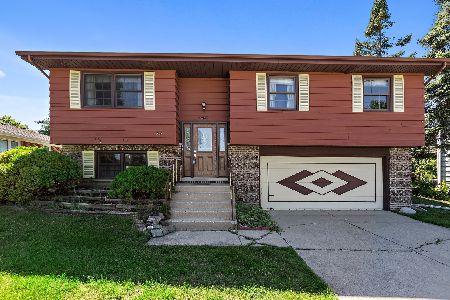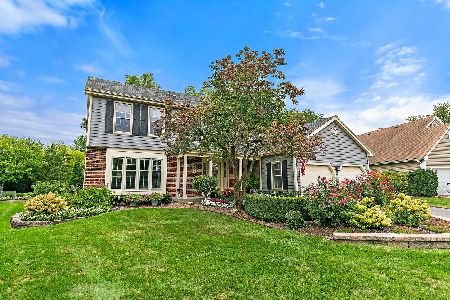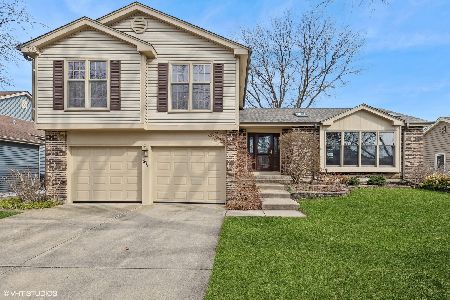214 Gareth Lane, Schaumburg, Illinois 60193
$240,000
|
Sold
|
|
| Status: | Closed |
| Sqft: | 1,213 |
| Cost/Sqft: | $205 |
| Beds: | 3 |
| Baths: | 2 |
| Year Built: | 1971 |
| Property Taxes: | $6,568 |
| Days On Market: | 4925 |
| Lot Size: | 0,00 |
Description
Pride of ownership shows in this Brookhill model. Laminate flooring and Crown Molding in the Living and Dining rooms. Finished Lower level with half bath that could be expanded into a full bath. Newer Hot water heater. Large, bright kitchen with eating area. Backs up to open park area. Walk to School, Community Center and Parks. Experienced Short Sale team working on this. One lender, in process.
Property Specifics
| Single Family | |
| — | |
| Tri-Level | |
| 1971 | |
| Partial | |
| SPLIT LEVEL | |
| No | |
| — |
| Cook | |
| Lancer Park | |
| 0 / Not Applicable | |
| None | |
| Public | |
| Public Sewer | |
| 08123612 | |
| 07233030030000 |
Nearby Schools
| NAME: | DISTRICT: | DISTANCE: | |
|---|---|---|---|
|
Grade School
Michael Collins Elementary Schoo |
54 | — | |
|
Middle School
Robert Frost Junior High School |
54 | Not in DB | |
|
High School
J B Conant High School |
211 | Not in DB | |
Property History
| DATE: | EVENT: | PRICE: | SOURCE: |
|---|---|---|---|
| 5 Nov, 2012 | Sold | $240,000 | MRED MLS |
| 8 Aug, 2012 | Under contract | $249,000 | MRED MLS |
| 26 Jul, 2012 | Listed for sale | $249,000 | MRED MLS |
Room Specifics
Total Bedrooms: 3
Bedrooms Above Ground: 3
Bedrooms Below Ground: 0
Dimensions: —
Floor Type: Carpet
Dimensions: —
Floor Type: Carpet
Full Bathrooms: 2
Bathroom Amenities: —
Bathroom in Basement: 1
Rooms: No additional rooms
Basement Description: Finished,Sub-Basement
Other Specifics
| 2 | |
| — | |
| — | |
| — | |
| — | |
| 76X125X72X124 | |
| — | |
| — | |
| Wood Laminate Floors | |
| Range, Dishwasher, Disposal | |
| Not in DB | |
| Sidewalks, Street Lights, Street Paved | |
| — | |
| — | |
| — |
Tax History
| Year | Property Taxes |
|---|---|
| 2012 | $6,568 |
Contact Agent
Nearby Similar Homes
Nearby Sold Comparables
Contact Agent
Listing Provided By
RE/MAX Properties Northwest










