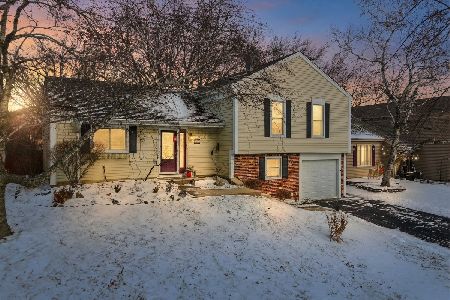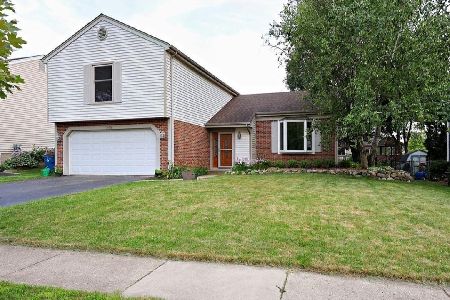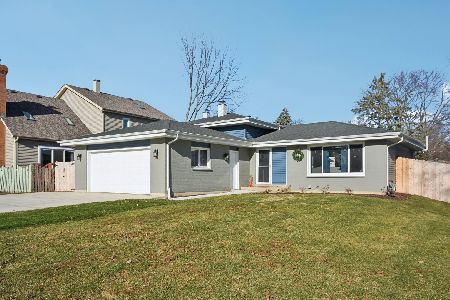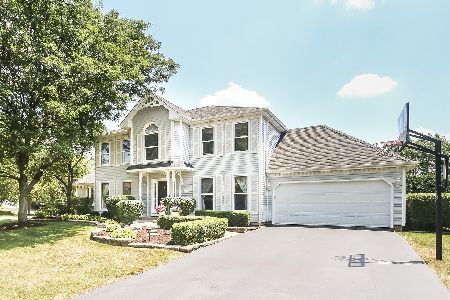214 Gingerbrook Lane, Bartlett, Illinois 60103
$308,000
|
Sold
|
|
| Status: | Closed |
| Sqft: | 2,430 |
| Cost/Sqft: | $132 |
| Beds: | 4 |
| Baths: | 3 |
| Year Built: | 1988 |
| Property Taxes: | $8,459 |
| Days On Market: | 3609 |
| Lot Size: | 0,19 |
Description
Here's the one! Charming 4-bedroom, 2-1/2 bath home in great location. Gorgeous newly refinished hardwood floors on 1st flr. 2-story foyer w/balcony overlook. Bright & cheery formal living room w/bay window & crown molding. Formal dining room, w/crown & chair rail trim, is adjacent to butler's pantry/workspace w/recessed lighting & tons of cabinets & granite counters. Kitchen has terrific walk-in pantry, island w/breakfast bar, granite counters, & roomy eating area. Family room features gorgeous stone fireplace w/wood mantle & dentil trim, crown molding & door to deck/pergola. 1st flr laundry/mud room w/exterior door. All bedrooms w/volume ceilings! Master suite offers dual closets (1 WIC) & private bath w/dual sinks, jet tub & separate shower. 3 sizable secondary bedrms w/large closets. Finished basement has rec room w/sound. Huge private deck w/pergola overlooks professionally landscaped yard & park/greenspace. New windows in kitchen & family room. Heated garage! Close to everything!
Property Specifics
| Single Family | |
| — | |
| Traditional | |
| 1988 | |
| Partial | |
| — | |
| No | |
| 0.19 |
| Du Page | |
| Gingerbrook | |
| 0 / Not Applicable | |
| None | |
| Public | |
| Public Sewer | |
| 09164289 | |
| 0102310072 |
Nearby Schools
| NAME: | DISTRICT: | DISTANCE: | |
|---|---|---|---|
|
Grade School
Centennial School |
46 | — | |
|
Middle School
East View Middle School |
46 | Not in DB | |
|
High School
Bartlett High School |
46 | Not in DB | |
Property History
| DATE: | EVENT: | PRICE: | SOURCE: |
|---|---|---|---|
| 4 Aug, 2016 | Sold | $308,000 | MRED MLS |
| 14 May, 2016 | Under contract | $319,900 | MRED MLS |
| — | Last price change | $322,000 | MRED MLS |
| 13 Mar, 2016 | Listed for sale | $327,900 | MRED MLS |
Room Specifics
Total Bedrooms: 4
Bedrooms Above Ground: 4
Bedrooms Below Ground: 0
Dimensions: —
Floor Type: Carpet
Dimensions: —
Floor Type: Carpet
Dimensions: —
Floor Type: Carpet
Full Bathrooms: 3
Bathroom Amenities: Whirlpool,Separate Shower,Double Sink
Bathroom in Basement: 0
Rooms: Eating Area,Pantry,Recreation Room
Basement Description: Finished
Other Specifics
| 2 | |
| — | |
| Concrete | |
| — | |
| Fenced Yard,Landscaped,Park Adjacent | |
| 67'X123' | |
| Unfinished | |
| Full | |
| Vaulted/Cathedral Ceilings, Hardwood Floors, First Floor Laundry | |
| Range, Microwave, Dishwasher, Refrigerator, Washer, Dryer, Disposal | |
| Not in DB | |
| Sidewalks, Street Lights, Street Paved | |
| — | |
| — | |
| — |
Tax History
| Year | Property Taxes |
|---|---|
| 2016 | $8,459 |
Contact Agent
Nearby Similar Homes
Nearby Sold Comparables
Contact Agent
Listing Provided By
Weichert Realtors-Kingsland Properties








