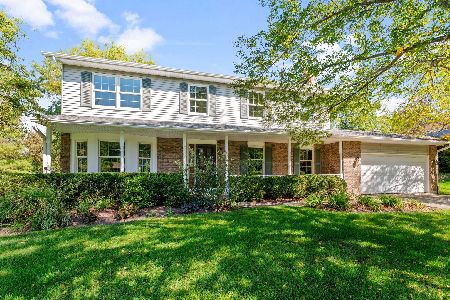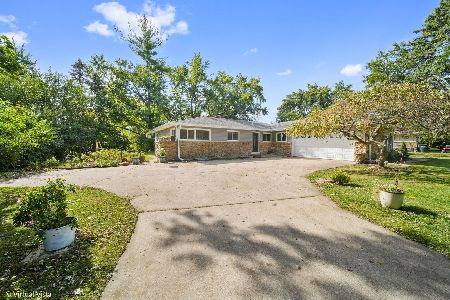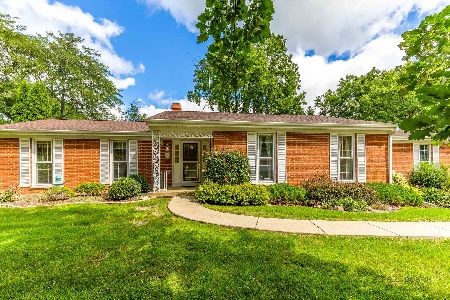214 Red Bud Circle, Sleepy Hollow, Illinois 60118
$425,000
|
Sold
|
|
| Status: | Closed |
| Sqft: | 3,880 |
| Cost/Sqft: | $120 |
| Beds: | 5 |
| Baths: | 4 |
| Year Built: | 1991 |
| Property Taxes: | $8,264 |
| Days On Market: | 3854 |
| Lot Size: | 1,04 |
Description
Gorgeous Custom Built 2 Story Brick Home on Cul-De-Sac Lot! Brazilian Cherry Floors on 1st Floor. Two Story Family Room w/FP. Step Down Living Room & Vaulted Music Room. Quartz Counters in Kitchen w/Island & SS Appliances. Large Master Suite w/pdated Luxury Bath. Full Finished Basement w/Custom Bar, Rec Room, Bedroom, Fully Luxury Bath, Storage and Exercise Room. Professionally Landscaped & Minutes to the Expressway!
Property Specifics
| Single Family | |
| — | |
| — | |
| 1991 | |
| Full,Walkout | |
| CUSTOM BUILT | |
| No | |
| 1.04 |
| Kane | |
| Deer Creek | |
| 0 / Not Applicable | |
| None | |
| Public | |
| Septic-Private | |
| 08894851 | |
| 0329176016 |
Nearby Schools
| NAME: | DISTRICT: | DISTANCE: | |
|---|---|---|---|
|
Grade School
Sleepy Hollow Elementary School |
300 | — | |
|
Middle School
Dundee Middle School |
300 | Not in DB | |
|
High School
Dundee-crown High School |
300 | Not in DB | |
Property History
| DATE: | EVENT: | PRICE: | SOURCE: |
|---|---|---|---|
| 30 Jun, 2015 | Sold | $425,000 | MRED MLS |
| 15 May, 2015 | Under contract | $464,900 | MRED MLS |
| 17 Apr, 2015 | Listed for sale | $464,900 | MRED MLS |
| 24 Jul, 2019 | Under contract | $0 | MRED MLS |
| 28 Jun, 2019 | Listed for sale | $0 | MRED MLS |
Room Specifics
Total Bedrooms: 5
Bedrooms Above Ground: 5
Bedrooms Below Ground: 0
Dimensions: —
Floor Type: Carpet
Dimensions: —
Floor Type: Carpet
Dimensions: —
Floor Type: Carpet
Dimensions: —
Floor Type: —
Full Bathrooms: 4
Bathroom Amenities: Whirlpool,Separate Shower,Double Sink
Bathroom in Basement: 1
Rooms: Bonus Room,Bedroom 5,Breakfast Room,Den,Exercise Room,Foyer,Gallery,Mud Room,Recreation Room,Storage
Basement Description: Finished,Exterior Access
Other Specifics
| 3 | |
| Concrete Perimeter | |
| Asphalt | |
| Deck | |
| Cul-De-Sac,Landscaped,Wooded | |
| 37 X 35 X 253 X 66 X 247 X | |
| Unfinished | |
| Full | |
| Vaulted/Cathedral Ceilings, Skylight(s), Bar-Dry, Hardwood Floors, Heated Floors, Second Floor Laundry | |
| Double Oven, Range, Microwave, Dishwasher, Refrigerator, Bar Fridge, Disposal, Stainless Steel Appliance(s) | |
| Not in DB | |
| Street Lights, Street Paved | |
| — | |
| — | |
| Gas Log, Gas Starter |
Tax History
| Year | Property Taxes |
|---|---|
| 2015 | $8,264 |
Contact Agent
Nearby Similar Homes
Nearby Sold Comparables
Contact Agent
Listing Provided By
Berkshire Hathaway HomeServices KoenigRubloff









