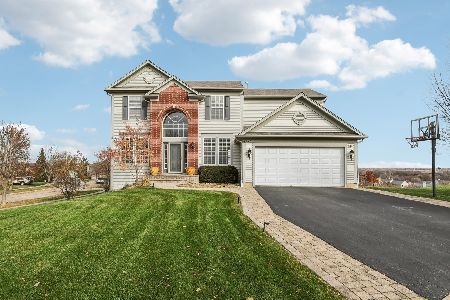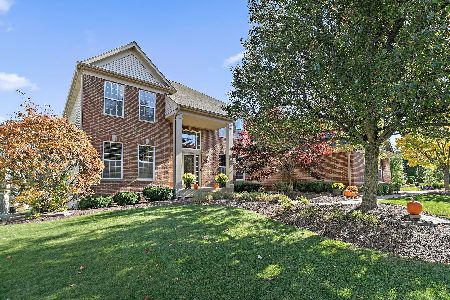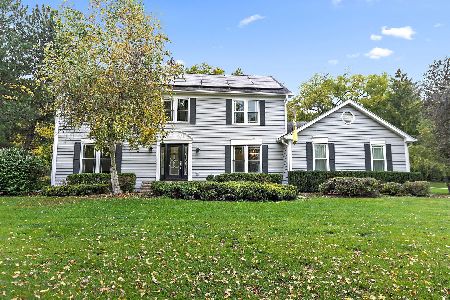220 Red Bud Circle, Sleepy Hollow, Illinois 60118
$332,000
|
Sold
|
|
| Status: | Closed |
| Sqft: | 2,835 |
| Cost/Sqft: | $119 |
| Beds: | 4 |
| Baths: | 3 |
| Year Built: | 1995 |
| Property Taxes: | $8,352 |
| Days On Market: | 2413 |
| Lot Size: | 0,69 |
Description
STOP the car!! Stunning Colonial home situated on approx 3/4 acre cul-de-sac lot is ready for new owners! Over 2800 SqFt + a finished basement means there is room to roam for the whole family. As soon as you step in, notice the new front door & etched glass side panels-it's a fitting introduction to the lovely interior. Traditional floor plan offers modern flair! Formal Living/Dining rms are perfect for entertaining. Living rm has French doors opening to the cozy Family room with brick fireplace for an open feel. Giant Kitchen w/extra long island means plenty of cupboard & prep space! Newer Stainless appliances too-including double oven! Downstairs, you'll find the Fin basement & additional storage/wrkshp area. Upstairs there are four big bedrooms, each with ceiling fan & ample closet space. The Master has a HUGE walk-in & private bath with a dual sink vanity, shower stall & whirlpool tub! Xtra DEEP 3-car garage. You won't be disappointed...unless you wait, because it won't last long!
Property Specifics
| Single Family | |
| — | |
| — | |
| 1995 | |
| Full | |
| QUINCY | |
| No | |
| 0.69 |
| Kane | |
| Deer Creek | |
| 0 / Not Applicable | |
| None | |
| Public | |
| Septic-Private | |
| 10356631 | |
| 0329176013 |
Property History
| DATE: | EVENT: | PRICE: | SOURCE: |
|---|---|---|---|
| 30 Aug, 2019 | Sold | $332,000 | MRED MLS |
| 29 Jun, 2019 | Under contract | $336,900 | MRED MLS |
| — | Last price change | $339,900 | MRED MLS |
| 10 May, 2019 | Listed for sale | $339,900 | MRED MLS |
Room Specifics
Total Bedrooms: 4
Bedrooms Above Ground: 4
Bedrooms Below Ground: 0
Dimensions: —
Floor Type: Carpet
Dimensions: —
Floor Type: Carpet
Dimensions: —
Floor Type: Carpet
Full Bathrooms: 3
Bathroom Amenities: Whirlpool,Separate Shower,Double Sink
Bathroom in Basement: 0
Rooms: Recreation Room,Foyer
Basement Description: Finished
Other Specifics
| 3 | |
| — | |
| — | |
| Deck, Hot Tub, Dog Run, Storms/Screens, Fire Pit, Invisible Fence | |
| Corner Lot,Cul-De-Sac,Landscaped | |
| 30,056 SQFT | |
| — | |
| Full | |
| First Floor Laundry, Walk-In Closet(s) | |
| Double Oven, Microwave, Dishwasher, Refrigerator, Washer, Dryer, Disposal, Stainless Steel Appliance(s) | |
| Not in DB | |
| Street Lights, Street Paved | |
| — | |
| — | |
| Wood Burning, Gas Starter |
Tax History
| Year | Property Taxes |
|---|---|
| 2019 | $8,352 |
Contact Agent
Nearby Similar Homes
Nearby Sold Comparables
Contact Agent
Listing Provided By
Baird & Warner Real Estate - Algonquin












