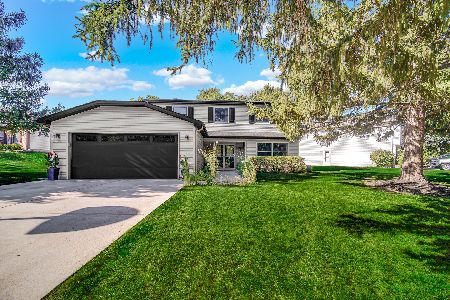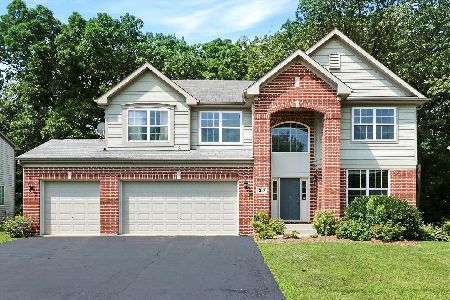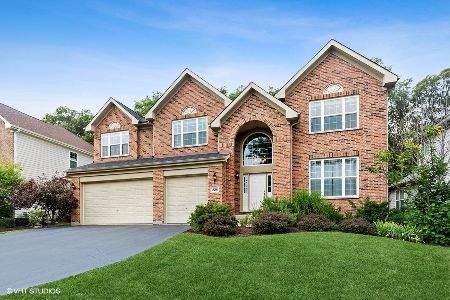214 Regency Drive, Bartlett, Illinois 60103
$362,500
|
Sold
|
|
| Status: | Closed |
| Sqft: | 2,785 |
| Cost/Sqft: | $140 |
| Beds: | 4 |
| Baths: | 3 |
| Year Built: | 2006 |
| Property Taxes: | $11,863 |
| Days On Market: | 5527 |
| Lot Size: | 0,00 |
Description
Remarkable price for a home in Regency Oaks Subdivision. Stately architectural columns & arches grace the 2-story entry. Upgrades include pecan fl. in kitchen, entry,FR and Den. 42" cab. with pull-out shelves, corian counters, cook top range & built-in oven and microwave. Lux. MB suite includes sitting area, walk-in closet, separate shower and soaking tub plus double bowl vanity. Full unfin, bsmt. Private wooded Lot.
Property Specifics
| Single Family | |
| — | |
| — | |
| 2006 | |
| Full | |
| BRISTOL II | |
| No | |
| — |
| Cook | |
| Regency Oaks | |
| 0 / Not Applicable | |
| None | |
| Public | |
| Public Sewer | |
| 07690664 | |
| 06343080090000 |
Nearby Schools
| NAME: | DISTRICT: | DISTANCE: | |
|---|---|---|---|
|
Grade School
Bartlett Elementary School |
46 | — | |
|
Middle School
Eastview Middle School |
46 | Not in DB | |
|
High School
South Elgin High School |
46 | Not in DB | |
Property History
| DATE: | EVENT: | PRICE: | SOURCE: |
|---|---|---|---|
| 7 Apr, 2011 | Sold | $362,500 | MRED MLS |
| 8 Mar, 2011 | Under contract | $389,900 | MRED MLS |
| — | Last price change | $399,000 | MRED MLS |
| 8 Dec, 2010 | Listed for sale | $399,000 | MRED MLS |
Room Specifics
Total Bedrooms: 4
Bedrooms Above Ground: 4
Bedrooms Below Ground: 0
Dimensions: —
Floor Type: Carpet
Dimensions: —
Floor Type: Carpet
Dimensions: —
Floor Type: Carpet
Full Bathrooms: 3
Bathroom Amenities: Separate Shower
Bathroom in Basement: 0
Rooms: Den,Deck,Eating Area,Foyer,Utility Room-1st Floor
Basement Description: Unfinished
Other Specifics
| 3 | |
| Concrete Perimeter | |
| Asphalt | |
| Deck | |
| Wooded | |
| 91 X 216 | |
| — | |
| Full | |
| Vaulted/Cathedral Ceilings, Hardwood Floors, First Floor Laundry | |
| Range, Microwave, Dishwasher, Refrigerator, Disposal | |
| Not in DB | |
| — | |
| — | |
| — | |
| — |
Tax History
| Year | Property Taxes |
|---|---|
| 2011 | $11,863 |
Contact Agent
Nearby Sold Comparables
Contact Agent
Listing Provided By
RE/MAX Unlimited Northwest






