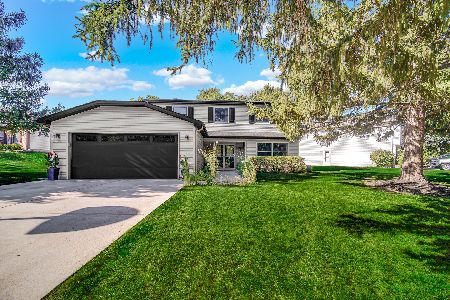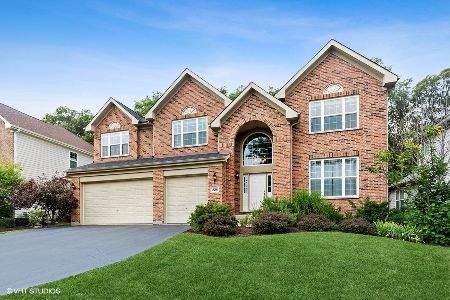222 Regency Drive, Bartlett, Illinois 60103
$500,000
|
Sold
|
|
| Status: | Closed |
| Sqft: | 3,589 |
| Cost/Sqft: | $146 |
| Beds: | 4 |
| Baths: | 4 |
| Year Built: | 2006 |
| Property Taxes: | $15,736 |
| Days On Market: | 2887 |
| Lot Size: | 0,32 |
Description
Stunning 4 bedroom, 3.1 bath in desirable Regency Oaks Subdivision. Brick front with Hardie plank siding, gutter guards & architectural shingles. Gorgeous open floor plan, shows like a model w/all the upgrades! Gourmet kitchen with granite counters, SS appliances, double oven, plenty of counter and cabinet space, under cabinet lighting, walk-in pantry adjacent to butler pantry. Two-story Family Room with floor to ceiling windows looking out at secluded wooded lot. Vaulted ceilings throughout, including bedrooms. 3rd Bedroom has private en suite. Sprawling Master Bedroom & Bath with large soaking tub, separate shower and 2 vanities, connects to huge walk-in closet. All rooms have structured wiring outlets. Stamped concrete porch and patio. Extra deep, 3 car garage has insulated doors, WiFi opener, and one 240 volt outlet. Basement is deep pour with bathroom rough-in. Ejector & sump pump 2018. Cook top fan 2018. 2nd floor AC 2017. Attic fan 2017. Dishwasher 2017. Battery backup sump 2013
Property Specifics
| Single Family | |
| — | |
| Contemporary | |
| 2006 | |
| Full | |
| WEXFORD | |
| No | |
| 0.32 |
| Cook | |
| Regency Oaks | |
| 220 / Quarterly | |
| Other | |
| Lake Michigan | |
| Public Sewer | |
| 09871184 | |
| 06343080070000 |
Nearby Schools
| NAME: | DISTRICT: | DISTANCE: | |
|---|---|---|---|
|
Grade School
Bartlett Elementary School |
46 | — | |
|
Middle School
Eastview Middle School |
46 | Not in DB | |
|
High School
South Elgin High School |
46 | Not in DB | |
Property History
| DATE: | EVENT: | PRICE: | SOURCE: |
|---|---|---|---|
| 8 Jun, 2018 | Sold | $500,000 | MRED MLS |
| 16 Apr, 2018 | Under contract | $525,000 | MRED MLS |
| 1 Mar, 2018 | Listed for sale | $525,000 | MRED MLS |
Room Specifics
Total Bedrooms: 4
Bedrooms Above Ground: 4
Bedrooms Below Ground: 0
Dimensions: —
Floor Type: Carpet
Dimensions: —
Floor Type: Carpet
Dimensions: —
Floor Type: Carpet
Full Bathrooms: 4
Bathroom Amenities: Whirlpool,Separate Shower
Bathroom in Basement: 0
Rooms: Breakfast Room,Den,Foyer,Pantry,Walk In Closet
Basement Description: Unfinished,Bathroom Rough-In
Other Specifics
| 3 | |
| Concrete Perimeter | |
| Asphalt | |
| Patio, Stamped Concrete Patio | |
| Landscaped,Wooded | |
| 70X198X70X204 | |
| — | |
| Full | |
| Vaulted/Cathedral Ceilings, Hardwood Floors, First Floor Laundry | |
| Double Oven, Dishwasher, Refrigerator, Washer, Dryer, Disposal, Stainless Steel Appliance(s), Cooktop | |
| Not in DB | |
| Sidewalks, Street Lights, Street Paved | |
| — | |
| — | |
| Gas Log |
Tax History
| Year | Property Taxes |
|---|---|
| 2018 | $15,736 |
Contact Agent
Nearby Sold Comparables
Contact Agent
Listing Provided By
RE/MAX Unlimited Northwest





