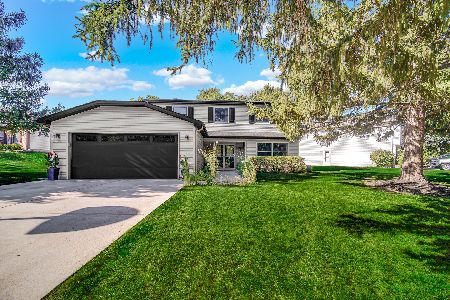226 Regency Drive, Bartlett, Illinois 60103
$565,000
|
Sold
|
|
| Status: | Closed |
| Sqft: | 3,585 |
| Cost/Sqft: | $153 |
| Beds: | 4 |
| Baths: | 4 |
| Year Built: | 2006 |
| Property Taxes: | $11,266 |
| Days On Market: | 1634 |
| Lot Size: | 0,31 |
Description
The two story entry will "Wow" you as you step into this beautiful home. The amazing kitchen features 42" cabinetry, a center island, stainless appliances, tile backsplash, pantry closet and Corian counters, look at all that counter space! All overlooking the eating area and family room! Great flow for entertaining and everyday living! You'll love the hardwood floors that start in the foyer and continue into the family room with fireplace! The first floor den is a great work from home space, sitting area or even a bedroom. Upstairs the Primary Bedroom features two walk-in closet and ensuite with dual vanity, large soaking tub and separate shower. The secondary bedroom suite has a walk-in and its own bathroom as well. The other two bedrooms share the hall bath. The HUGE loft w/ impressive open railings is a great hangout space. Plenty of additional living area in the finished basement with additional half bath. The backyard features a paver patio with seating wall and backs to wooded area for added privacy. This one won't last!
Property Specifics
| Single Family | |
| — | |
| — | |
| 2006 | |
| Full | |
| — | |
| No | |
| 0.31 |
| Cook | |
| Regency Oaks | |
| 221 / Quarterly | |
| Other | |
| Lake Michigan | |
| Public Sewer | |
| 11176740 | |
| 06343080060000 |
Nearby Schools
| NAME: | DISTRICT: | DISTANCE: | |
|---|---|---|---|
|
Grade School
Bartlett Elementary School |
46 | — | |
|
Middle School
Eastview Middle School |
46 | Not in DB | |
|
High School
South Elgin High School |
46 | Not in DB | |
Property History
| DATE: | EVENT: | PRICE: | SOURCE: |
|---|---|---|---|
| 17 Sep, 2021 | Sold | $565,000 | MRED MLS |
| 9 Aug, 2021 | Under contract | $549,900 | MRED MLS |
| 6 Aug, 2021 | Listed for sale | $549,900 | MRED MLS |
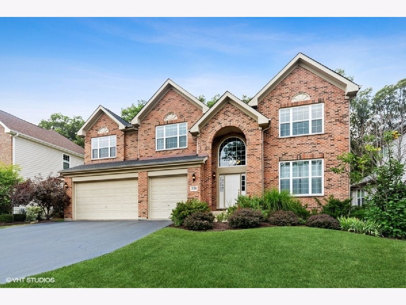
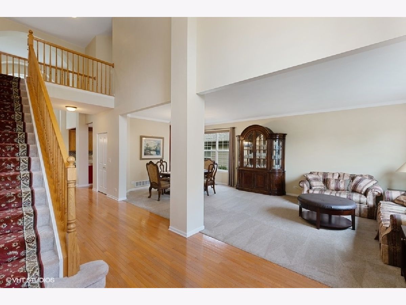
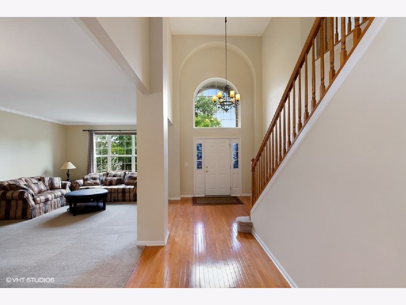
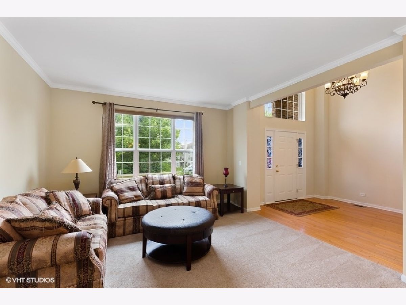
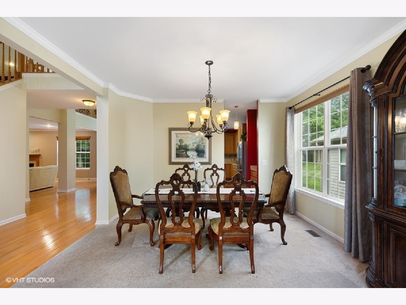
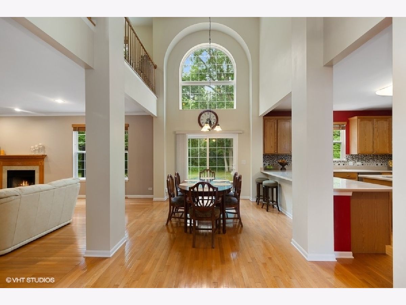
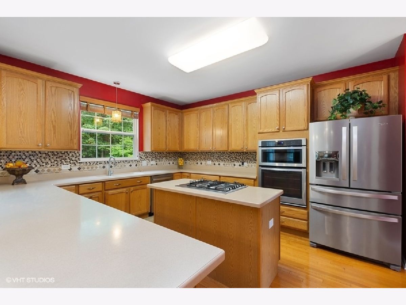
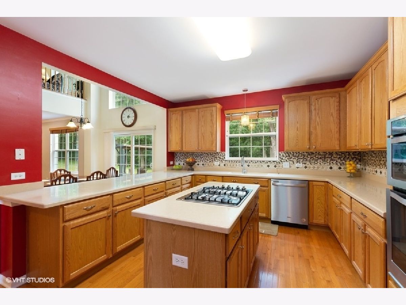
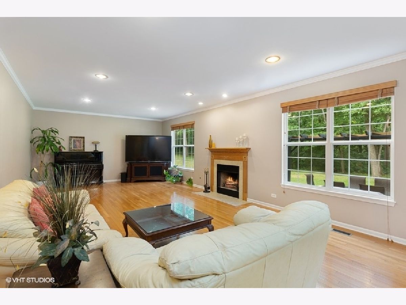
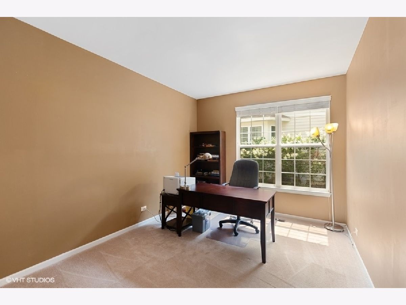
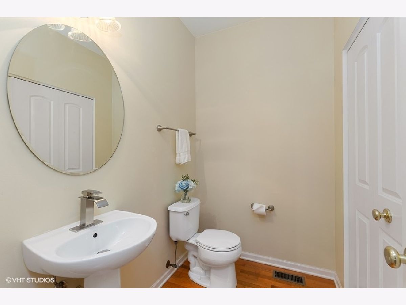
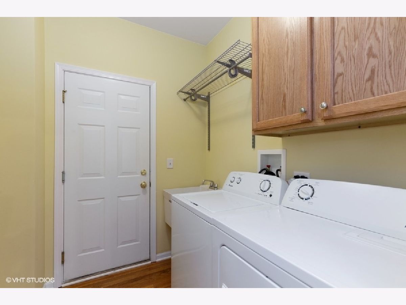
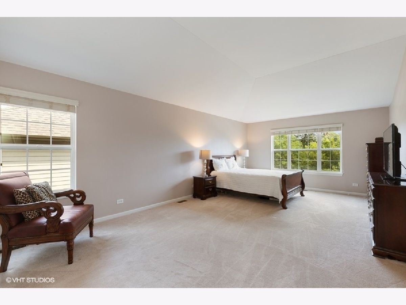
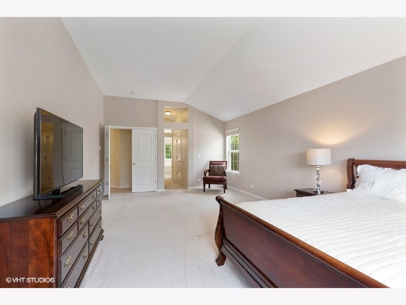
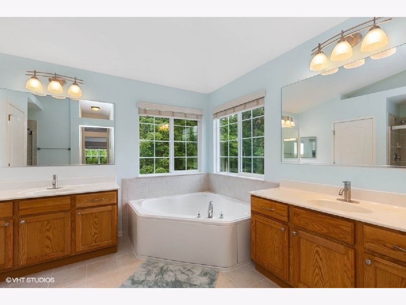
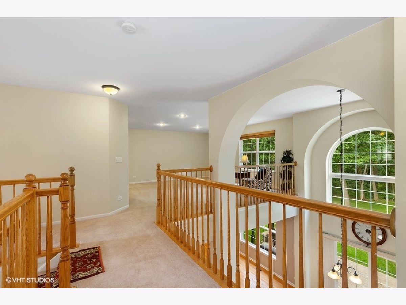
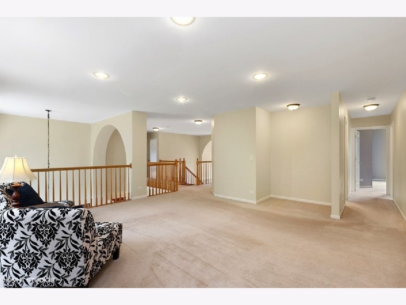
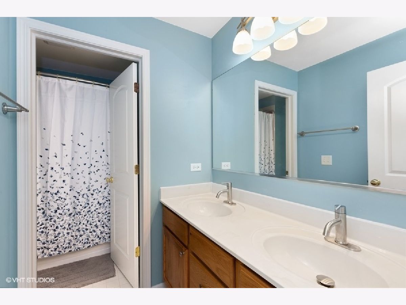
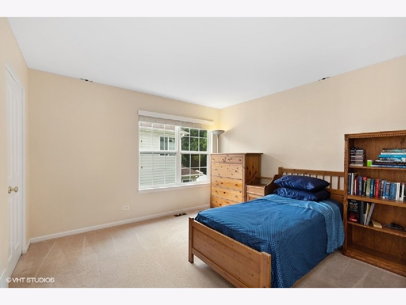
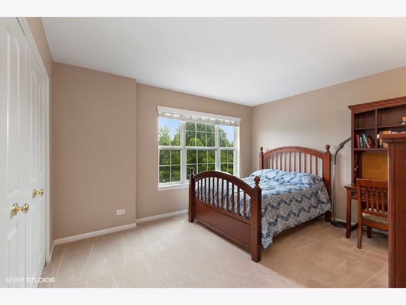
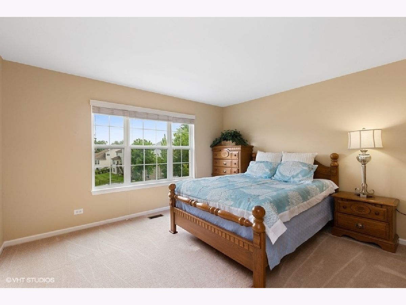
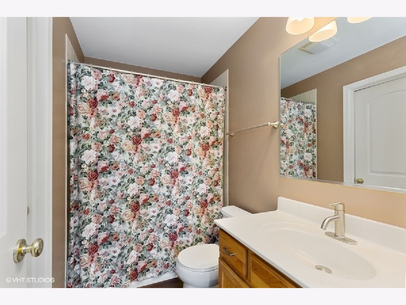
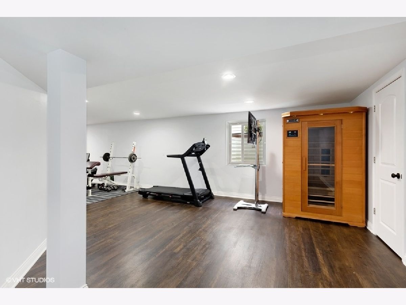
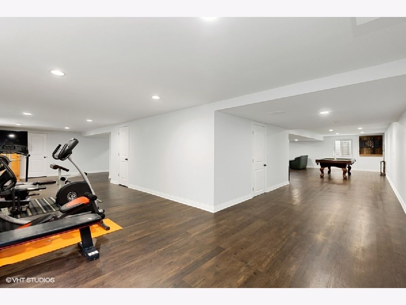
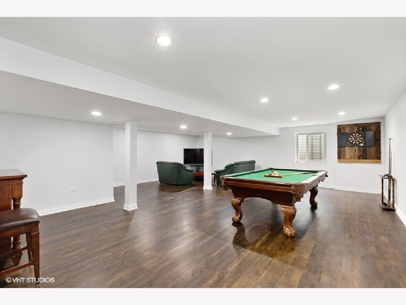
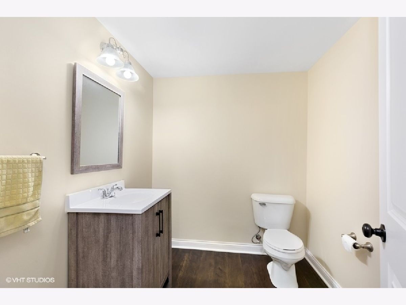
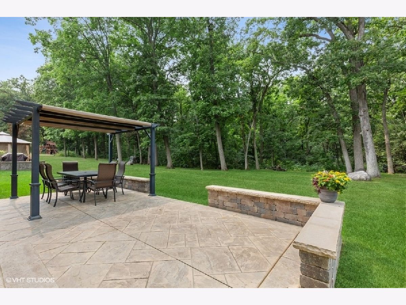
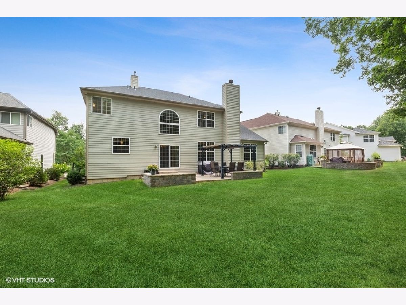
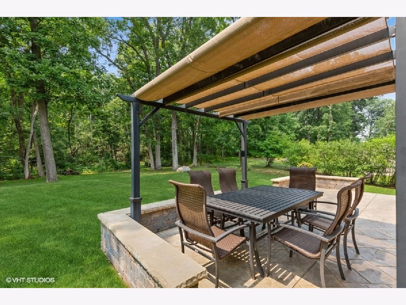
Room Specifics
Total Bedrooms: 4
Bedrooms Above Ground: 4
Bedrooms Below Ground: 0
Dimensions: —
Floor Type: Carpet
Dimensions: —
Floor Type: Carpet
Dimensions: —
Floor Type: Carpet
Full Bathrooms: 4
Bathroom Amenities: Separate Shower,Double Sink
Bathroom in Basement: 1
Rooms: Breakfast Room,Office,Loft,Recreation Room,Play Room,Exercise Room
Basement Description: Finished
Other Specifics
| 3 | |
| — | |
| Asphalt | |
| Patio, Stamped Concrete Patio | |
| — | |
| 13515 | |
| — | |
| Full | |
| Vaulted/Cathedral Ceilings, Hardwood Floors, First Floor Laundry, Walk-In Closet(s) | |
| Microwave, Dishwasher, Refrigerator, Washer, Dryer, Disposal, Cooktop, Built-In Oven | |
| Not in DB | |
| Curbs, Sidewalks, Street Paved | |
| — | |
| — | |
| Wood Burning, Gas Starter |
Tax History
| Year | Property Taxes |
|---|---|
| 2021 | $11,266 |
Contact Agent
Nearby Sold Comparables
Contact Agent
Listing Provided By
Redfin Corporation

