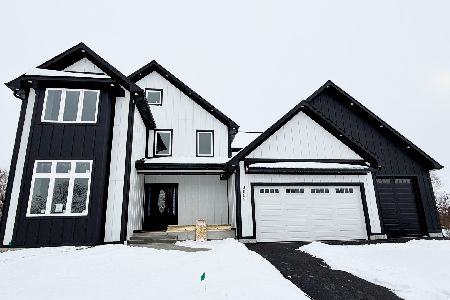214 Springside Drive, Elgin, Illinois 60124
$348,500
|
Sold
|
|
| Status: | Closed |
| Sqft: | 3,115 |
| Cost/Sqft: | $112 |
| Beds: | 4 |
| Baths: | 3 |
| Year Built: | 2005 |
| Property Taxes: | $11,097 |
| Days On Market: | 3083 |
| Lot Size: | 0,00 |
Description
Very Spacious home with over 3100 sq.ft. 4 bedrooms plus a loft with 2.1 baths and 3 car tandem garage, located in Copper Springs & 301 school district. This Longfellow model has a stone front with a full front porch. 9ft first floor ceilings. Two story foyer with hardwood floor & iron spindle on stairs. Separate living room and dining room make it great for entertaining. Open kitchen with 42" cabinets, island with extended breakfast bar, back-splash, stainless steel appliances, and butler pantry. Very bright two story family room open to large eating area and kitchen. Den with French doors make this a great place to work from home. Master bedroom with vaulted ceiling and fan. Master bath with ceramic floor, double sinks, separate shower, and soaking tub. Loft area can be used for play area or extra office. Full basement with rough in for bath waiting for your finishing touches. On quiet street close to shopping, playground, and restaurants. Home warranty included.
Property Specifics
| Single Family | |
| — | |
| — | |
| 2005 | |
| Full | |
| LONGFELLOW | |
| No | |
| — |
| Kane | |
| Copper Springs | |
| 295 / Annual | |
| Other | |
| Public | |
| Public Sewer | |
| 09725288 | |
| 0618458019 |
Property History
| DATE: | EVENT: | PRICE: | SOURCE: |
|---|---|---|---|
| 31 Jan, 2018 | Sold | $348,500 | MRED MLS |
| 12 Dec, 2017 | Under contract | $349,500 | MRED MLS |
| — | Last price change | $365,500 | MRED MLS |
| 18 Aug, 2017 | Listed for sale | $365,500 | MRED MLS |
Room Specifics
Total Bedrooms: 4
Bedrooms Above Ground: 4
Bedrooms Below Ground: 0
Dimensions: —
Floor Type: Carpet
Dimensions: —
Floor Type: Carpet
Dimensions: —
Floor Type: Carpet
Full Bathrooms: 3
Bathroom Amenities: Separate Shower,Double Sink,Soaking Tub
Bathroom in Basement: 0
Rooms: Breakfast Room,Den,Loft
Basement Description: Unfinished
Other Specifics
| 3 | |
| Concrete Perimeter | |
| Asphalt | |
| — | |
| — | |
| 132X82X131X81 | |
| — | |
| Full | |
| Vaulted/Cathedral Ceilings, Hardwood Floors, First Floor Laundry | |
| Range, Dishwasher, Refrigerator | |
| Not in DB | |
| Sidewalks, Street Lights, Street Paved | |
| — | |
| — | |
| — |
Tax History
| Year | Property Taxes |
|---|---|
| 2018 | $11,097 |
Contact Agent
Nearby Similar Homes
Nearby Sold Comparables
Contact Agent
Listing Provided By
Coldwell Banker Residential









