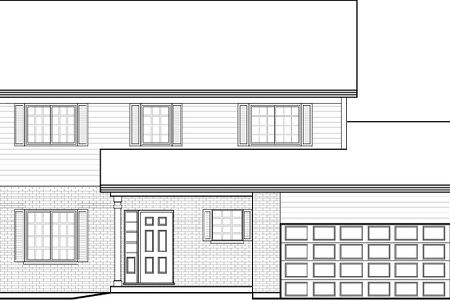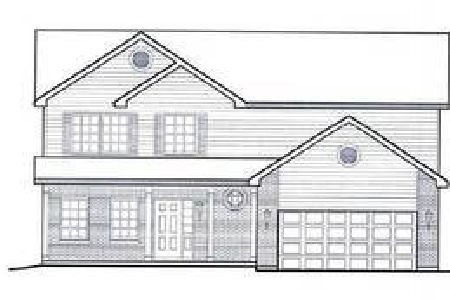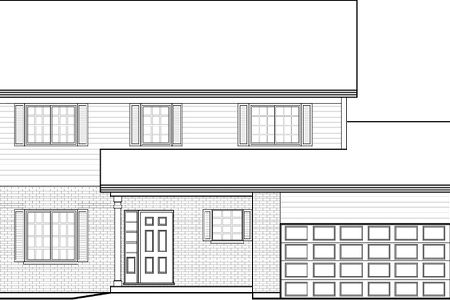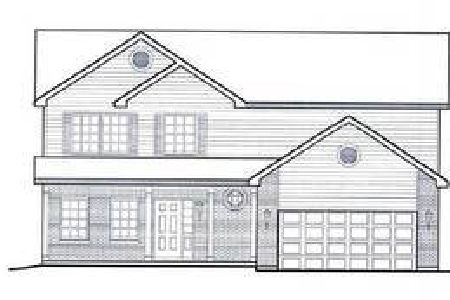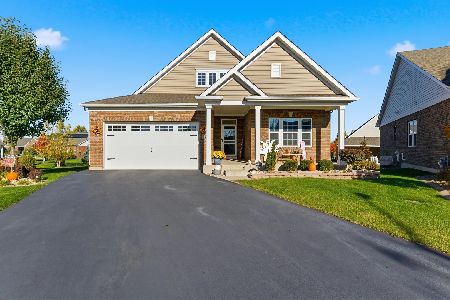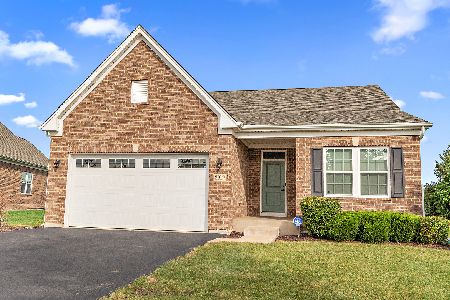2141 Bonnieglen Drive, New Lenox, Illinois 60451
$328,000
|
Sold
|
|
| Status: | Closed |
| Sqft: | 2,630 |
| Cost/Sqft: | $125 |
| Beds: | 3 |
| Baths: | 3 |
| Year Built: | 2015 |
| Property Taxes: | $7,193 |
| Days On Market: | 3121 |
| Lot Size: | 0,00 |
Description
Truly Move in Ready Home with 3 Bedrooms/2.5 Baths & Loft in Heather Glen Subdivision. Sought after Glenmont Model. Eat In Kitchen offers 42" Cabinets, SS Appliances, Center Island, & Tables space. Great Size Living & Family Rms w/ 9 ft ceilings gives this home great space for entertaining. A Half Bath rounds out the main lvl. Huge Master Suite has WIC & Full Bath with Double Bowl Sinks. The other two Bedrooms each have WIC. The Loft makes for a great office/play area or it can easily be made into a 4th bedroom as the closet is already in place. Laundry Rm & Full Bath upstairs. Full Basement is insulated and ready for someone's finishing touches. Two Car Attached Garage. Beautiful Fenced in established backyard offers Paver Brick Patio. This Home is two only two year old construction with tons of upgrades including 9ft Ceilings, Cabinets, Flooring throughout, Professional Landscaping, Etc. Just Like New Construction but it's done & has all extras already paid for.
Property Specifics
| Single Family | |
| — | |
| Traditional | |
| 2015 | |
| Full | |
| GLENMONT | |
| No | |
| — |
| Will | |
| Heather Glen | |
| 164 / Annual | |
| Insurance | |
| Lake Michigan | |
| Public Sewer | |
| 09644018 | |
| 1508253070220000 |
Nearby Schools
| NAME: | DISTRICT: | DISTANCE: | |
|---|---|---|---|
|
Grade School
Spencer Point Elementary School |
122 | — | |
|
Middle School
Alex M Martino Junior High Schoo |
122 | Not in DB | |
|
High School
Lincoln-way Central High School |
210 | Not in DB | |
|
Alternate Elementary School
Spencer Crossing Elementary Scho |
— | Not in DB | |
Property History
| DATE: | EVENT: | PRICE: | SOURCE: |
|---|---|---|---|
| 18 Oct, 2015 | Sold | $305,990 | MRED MLS |
| 29 Jul, 2015 | Under contract | $305,990 | MRED MLS |
| — | Last price change | $309,990 | MRED MLS |
| 8 Sep, 2014 | Listed for sale | $314,990 | MRED MLS |
| 8 Sep, 2017 | Sold | $328,000 | MRED MLS |
| 31 Jul, 2017 | Under contract | $328,900 | MRED MLS |
| — | Last price change | $334,000 | MRED MLS |
| 1 Jun, 2017 | Listed for sale | $344,900 | MRED MLS |
Room Specifics
Total Bedrooms: 3
Bedrooms Above Ground: 3
Bedrooms Below Ground: 0
Dimensions: —
Floor Type: Carpet
Dimensions: —
Floor Type: Carpet
Full Bathrooms: 3
Bathroom Amenities: Double Sink
Bathroom in Basement: 0
Rooms: Loft
Basement Description: Unfinished
Other Specifics
| 2 | |
| Concrete Perimeter | |
| Asphalt | |
| Porch, Hot Tub, Brick Paver Patio, Storms/Screens | |
| Fenced Yard | |
| 85 X 125 | |
| — | |
| Full | |
| Bar-Dry, Wood Laminate Floors, Second Floor Laundry | |
| Range, Microwave, Dishwasher, Refrigerator, Disposal | |
| Not in DB | |
| Sidewalks, Street Lights, Street Paved | |
| — | |
| — | |
| — |
Tax History
| Year | Property Taxes |
|---|---|
| 2017 | $7,193 |
Contact Agent
Nearby Similar Homes
Nearby Sold Comparables
Contact Agent
Listing Provided By
Coldwell Banker The Real Estate Group

