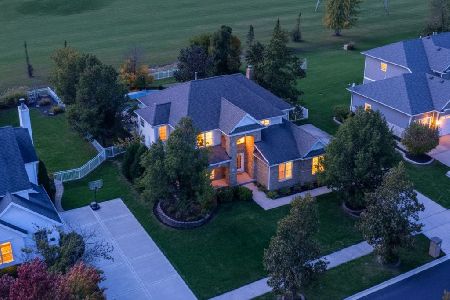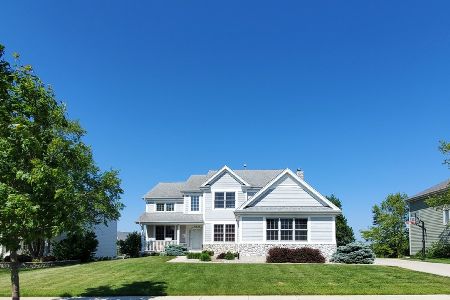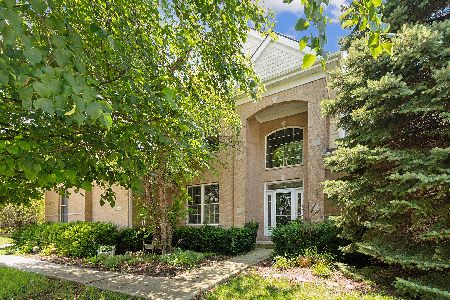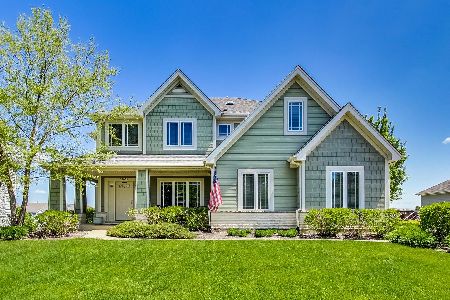21409 Breton Road, Frankfort, Illinois 60423
$550,000
|
Sold
|
|
| Status: | Closed |
| Sqft: | 4,030 |
| Cost/Sqft: | $130 |
| Beds: | 4 |
| Baths: | 4 |
| Year Built: | 2007 |
| Property Taxes: | $14,776 |
| Days On Market: | 1573 |
| Lot Size: | 0,00 |
Description
This Fantastic Four Bedroom Four Bath Home has it all. Once the model home for the neighborhood, this home is loaded with details and features that you will not see at this price. Three Fully Finished Levels, Large First Floor Primary Suite, Dramatic Architectural Features, Two levels of Outdoor Entertaining, Large Three Car Garage, and a Park-like lot that abuts a Conservation Area are some of its features. Highlights of the Main Level are Maple flooring with Mahogany inlay, Foyer and Great Room with Soaring 2-story ceiling, Multi-room Surround Sound, Custom Millwork, Separate Dining room with Pocket Doors, Light and Bright Eat-In Kitchen, Private Home Office, Walkout to Extra Large Trex Deck, Custom Window treatments, and Separate Laundry room. The lower level is a Fully Finished Walkout Basement Perfect for entertaining featuring an In-Home Movie Theater Room, Large Wet-Bar, Guest Suite, Work Room, and walk-out to covered Patio and Backyard with Fire pit. Oversized Bedrooms, a 22 by 15 Bonus Space, and new carpeting are on the Second Floor. Quality and thoughtful upgrades throughout this home set it apart from the rest. This move-in ready home is a 10.
Property Specifics
| Single Family | |
| — | |
| Traditional | |
| 2007 | |
| Full,Walkout | |
| — | |
| No | |
| 0 |
| Will | |
| Windy Hill Farm | |
| 80 / Quarterly | |
| Other | |
| Public | |
| Public Sewer | |
| 11237014 | |
| 1909233020160000 |
Property History
| DATE: | EVENT: | PRICE: | SOURCE: |
|---|---|---|---|
| 29 Mar, 2016 | Sold | $465,000 | MRED MLS |
| 8 Feb, 2016 | Under contract | $465,000 | MRED MLS |
| 4 Feb, 2016 | Listed for sale | $465,000 | MRED MLS |
| 5 Nov, 2021 | Sold | $550,000 | MRED MLS |
| 6 Oct, 2021 | Under contract | $525,000 | MRED MLS |
| 4 Oct, 2021 | Listed for sale | $525,000 | MRED MLS |
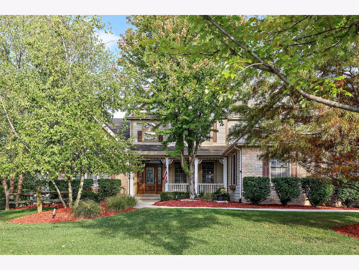
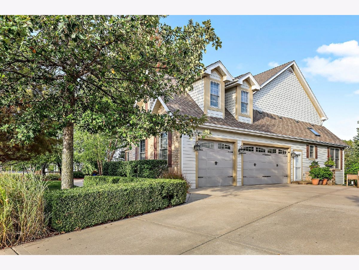
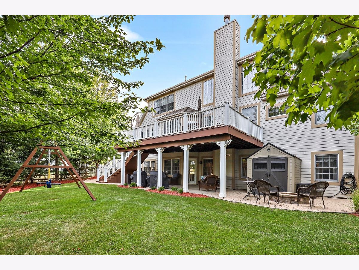
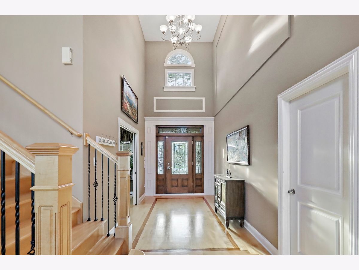
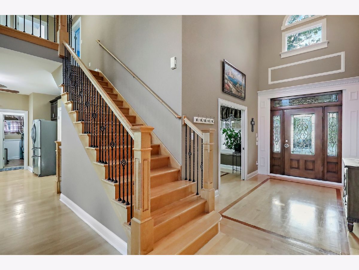
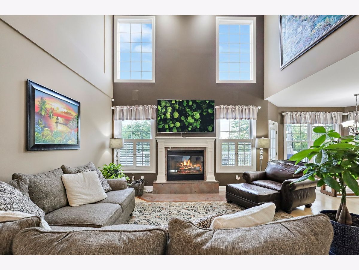
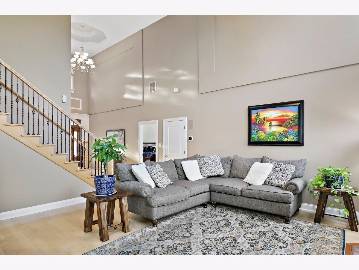
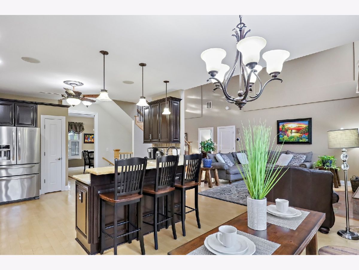
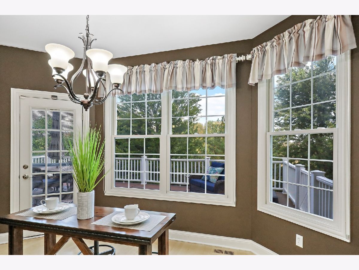
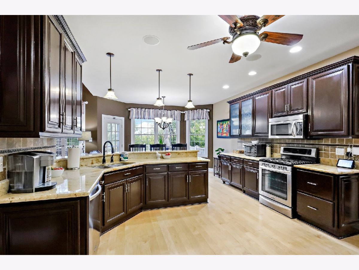
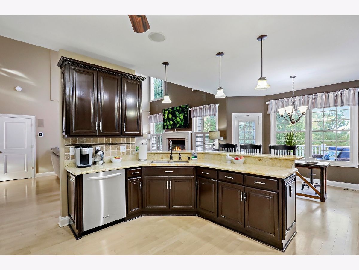
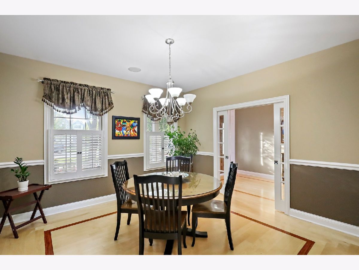
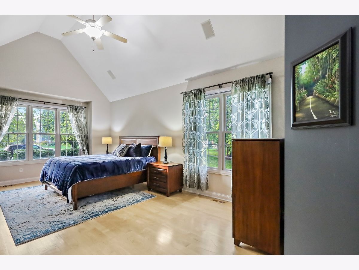
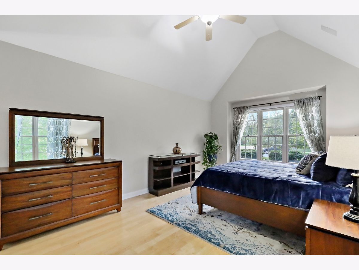
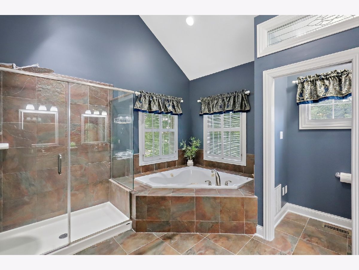
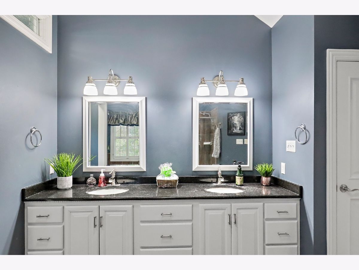
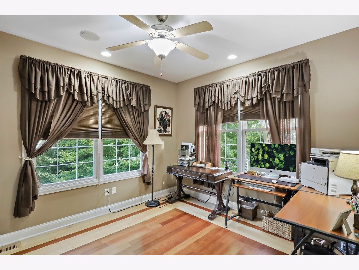
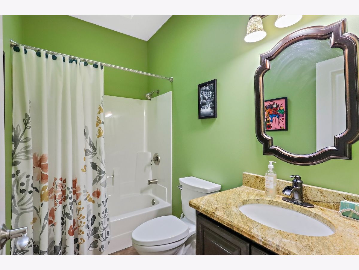
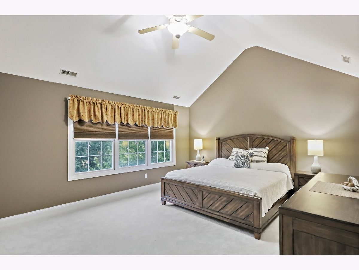
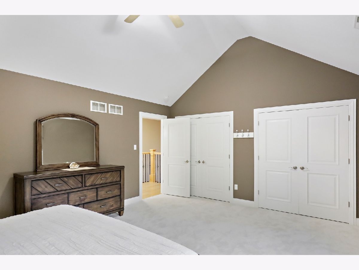
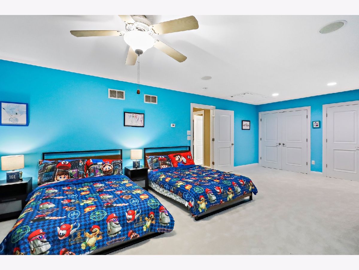
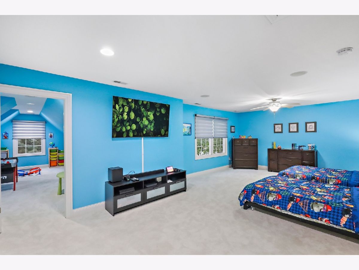
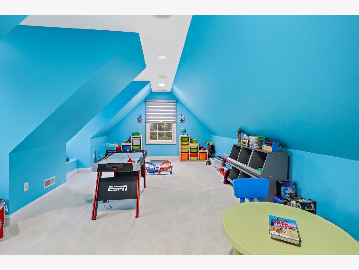
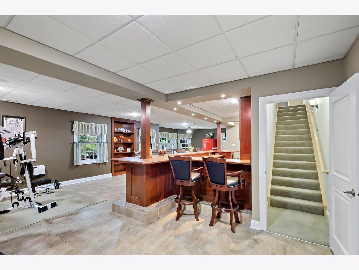
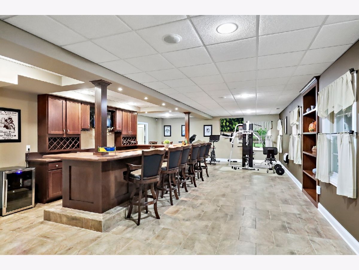
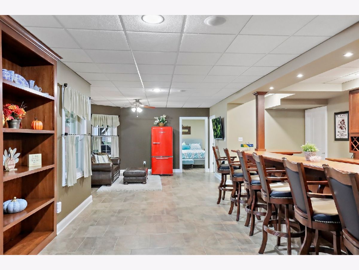
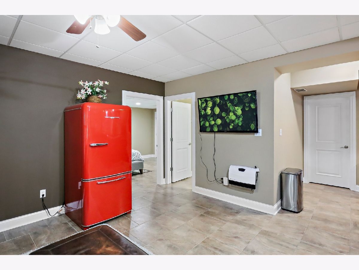
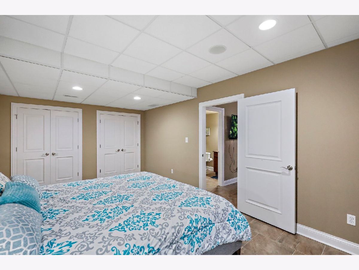
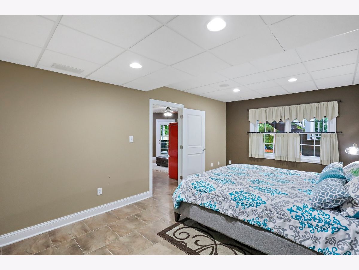
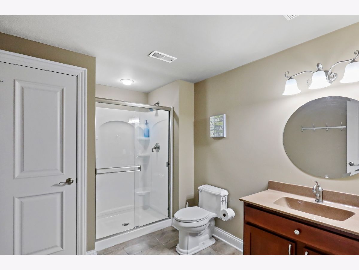
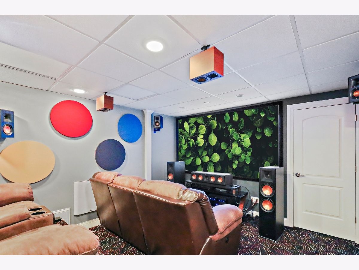
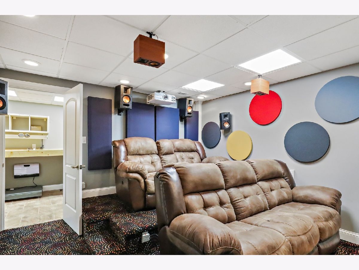
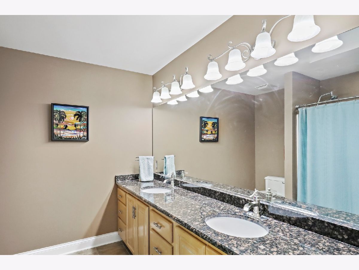
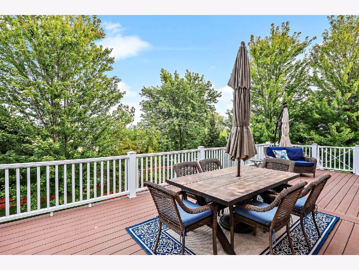
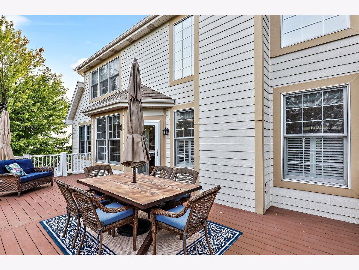
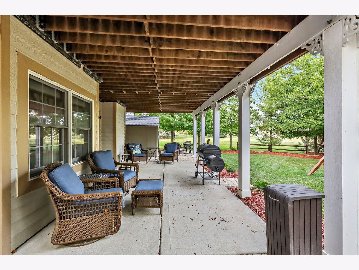
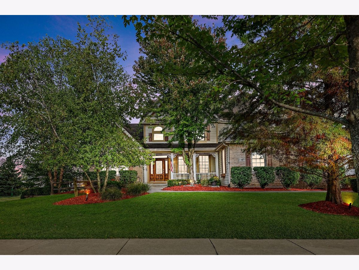
Room Specifics
Total Bedrooms: 4
Bedrooms Above Ground: 4
Bedrooms Below Ground: 0
Dimensions: —
Floor Type: Carpet
Dimensions: —
Floor Type: Carpet
Dimensions: —
Floor Type: —
Full Bathrooms: 4
Bathroom Amenities: Whirlpool,Separate Shower,Double Sink
Bathroom in Basement: 1
Rooms: Foyer,Office,Bonus Room,Theatre Room,Recreation Room,Deck,Workshop
Basement Description: Finished
Other Specifics
| 3 | |
| Concrete Perimeter | |
| Concrete | |
| Deck, Patio | |
| Landscaped | |
| 130.09X150X56.67X149.52 | |
| Unfinished | |
| Full | |
| Vaulted/Cathedral Ceilings, Skylight(s), Bar-Wet, Hardwood Floors, First Floor Bedroom, In-Law Arrangement, First Floor Laundry, First Floor Full Bath | |
| Range, Microwave, Dishwasher, Refrigerator, Washer, Dryer, Disposal, Stainless Steel Appliance(s) | |
| Not in DB | |
| Park, Curbs, Sidewalks, Street Lights, Street Paved | |
| — | |
| — | |
| Attached Fireplace Doors/Screen |
Tax History
| Year | Property Taxes |
|---|---|
| 2016 | $12,620 |
| 2021 | $14,776 |
Contact Agent
Nearby Similar Homes
Nearby Sold Comparables
Contact Agent
Listing Provided By
Coldwell Banker Realty

